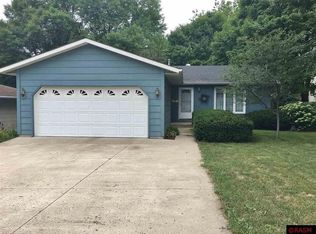Do not miss out on this wonderful 3 bedroom rambler with a 2 car attached garage that sits on an awesome ravine lot on Mankato hilltop. On the main floor you will find an open living room with picture windows overlooking the ravine lot. There is an informal dining room and a large eat-in kitchen, 2 bedrooms including the master bedroom with a 3/4 master bath and a separate full bathroom. The lower level has a HUGE family room, the 3rd bedroom, a half bath and 2nd kitchen in the laundry/mechanical room. In the back yard you will find a concrete patio, perfect for watching all the wildlife the ravine has to offer, a fire pit and a storage shed. Other extras include New AC & furnace, freshly painted interior, new railing, some updated flooring and drain tile around foundation to keep it dry.
This property is off market, which means it's not currently listed for sale or rent on Zillow. This may be different from what's available on other websites or public sources.

