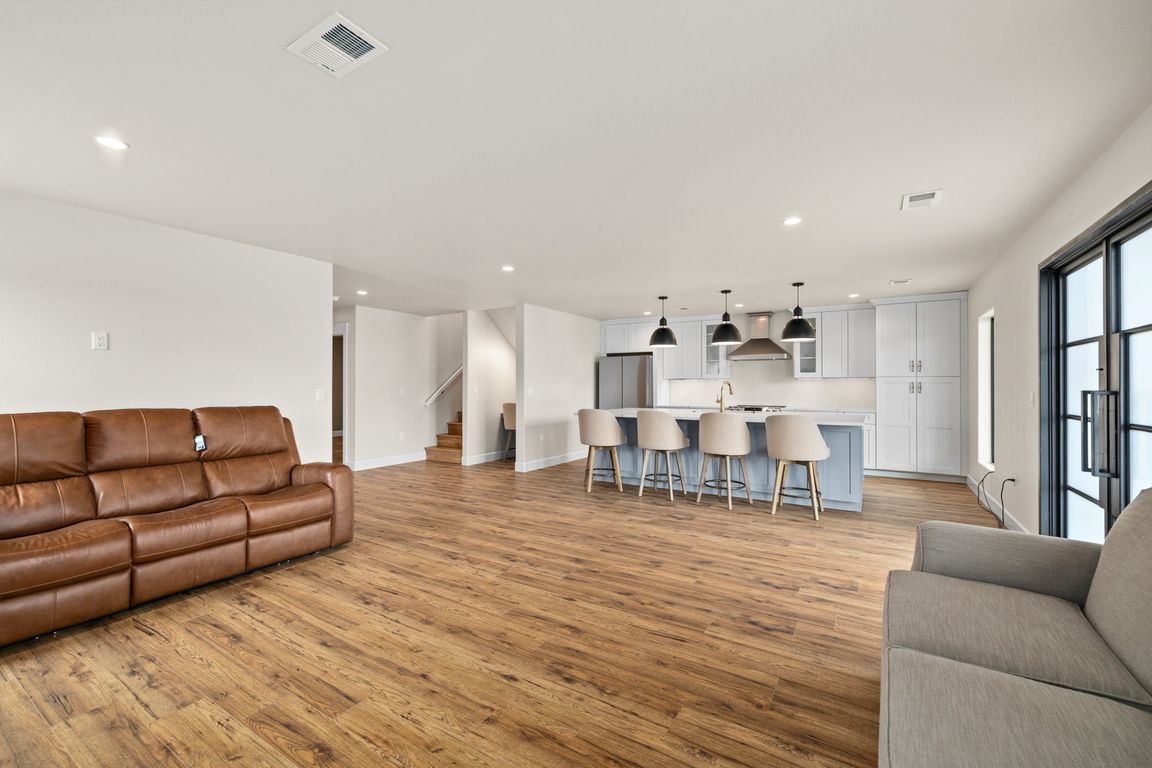
For sale
$695,000
4beds
2,542sqft
118 S Lincoln Ave, Glendo, WY 82213
4beds
2,542sqft
City residential, residential
Built in 2023
6,534 sqft
2 Attached garage spaces
$273 price/sqft
What's special
Three bathroomsFour bedroomsLuxury floorsCustom tileworkCustom cabinetryHigh-end finishesGas-piped decks
High-Return Investment in Glendo, WY! This brand-new construction is a turnkey opportunity in the heart of Glendo, just minutes from the lake and amazing outdoor recreation. Featuring two full kitchens, four bedrooms, and three bathrooms, it’s ideal for short-term vacation rentals, multi-family living, or dual-income opportunities. The property is designed with ...
- 15 days |
- 174 |
- 3 |
Source: Cheyenne BOR,MLS#: 98602
Travel times
Living Room
Kitchen
Wet Bar
Zillow last checked: 7 hours ago
Listing updated: September 29, 2025 at 03:38pm
Listed by:
Dave Coleman 307-214-6009,
#1 Properties
Source: Cheyenne BOR,MLS#: 98602
Facts & features
Interior
Bedrooms & bathrooms
- Bedrooms: 4
- Bathrooms: 3
- Full bathrooms: 2
- 3/4 bathrooms: 1
- Main level bathrooms: 1
Primary bedroom
- Level: Upper
- Area: 224
- Dimensions: 14 x 16
Bedroom 2
- Level: Main
- Area: 144
- Dimensions: 12 x 12
Bedroom 3
- Level: Main
- Area: 168
- Dimensions: 14 x 12
Bedroom 4
- Level: Upper
- Area: 144
- Dimensions: 12 x 12
Bathroom 1
- Features: Full
- Level: Main
Bathroom 2
- Features: Full
- Level: Upper
Bathroom 3
- Features: 3/4
- Level: Upper
Dining room
- Level: Main
- Area: 144
- Dimensions: 12 x 12
Family room
- Level: Upper
- Area: 480
- Dimensions: 24 x 20
Kitchen
- Level: Main
- Area: 144
- Dimensions: 12 x 12
Living room
- Level: Main
- Area: 480
- Dimensions: 24 x 20
Heating
- Forced Air, Natural Gas
Cooling
- Central Air
Appliances
- Included: Dishwasher, Disposal, Range, Refrigerator, Tankless Water Heater
- Laundry: Main Level
Features
- Eat-in Kitchen, Pantry, Walk-In Closet(s), Wet Bar, Solid Surface Countertops
- Flooring: Hardwood, Tile, Luxury Vinyl
- Windows: ENERGY STAR Qualified Windows, Low Emissivity Windows, Bay Window(s), Thermal Windows
- Basement: None
- Has fireplace: No
- Fireplace features: None
Interior area
- Total structure area: 2,542
- Total interior livable area: 2,542 sqft
- Finished area above ground: 2,542
Video & virtual tour
Property
Parking
- Total spaces: 2
- Parking features: 2 Car Attached, RV Access/Parking, Alley Access
- Attached garage spaces: 2
Accessibility
- Accessibility features: None
Features
- Levels: Two
- Stories: 2
- Patio & porch: Covered Patio, Covered Porch
Lot
- Size: 6,534 Square Feet
- Dimensions: 6344
- Features: Corner Lot
Details
- Parcel number: 29680922200200
Construction
Type & style
- Home type: SingleFamily
- Property subtype: City Residential, Residential
Materials
- Wood/Hardboard, Extra Insulation
- Foundation: Slab
- Roof: Composition/Asphalt
Condition
- New construction: No
- Year built: 2023
Utilities & green energy
- Electric: Rocky Mtn Power
- Gas: Rocky Mtn Power
- Sewer: City Sewer
- Water: Public
Green energy
- Energy efficient items: Energy Star Appliances, High Effic. HVAC 95% +
- Construction elements: Sustainable Flooring
- Water conservation: Xeriscaping
Community & HOA
Community
- Subdivision: Glendo
HOA
- Services included: None
Location
- Region: Glendo
Financial & listing details
- Price per square foot: $273/sqft
- Tax assessed value: $506,431
- Annual tax amount: $2,034
- Price range: $695K - $695K
- Date on market: 9/24/2025
- Listing agreement: N
- Listing terms: Cash,Conventional,FHA,VA Loan,Rural Development
- Inclusions: Dishwasher, Disposal, Range/Oven, Refrigerator
- Exclusions: N