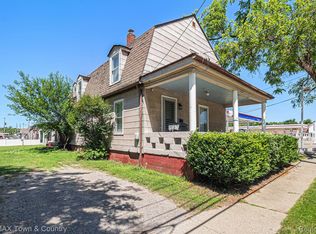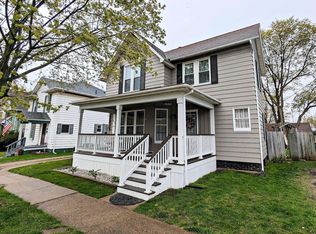Sold for $270,000 on 06/19/25
$270,000
118 S McKinley Rd, Flushing, MI 48433
3beds
3,047sqft
Single Family Residence
Built in 1880
6,534 Square Feet Lot
$281,200 Zestimate®
$89/sqft
$2,276 Estimated rent
Home value
$281,200
$256,000 - $309,000
$2,276/mo
Zestimate® history
Loading...
Owner options
Explore your selling options
What's special
From the inviting and spacious covered front porch to the impressive 1880's woodwork, this Victorian beauty will welcome you into the heart of downtown Flushing, just steps from many community festivities. This charming historical home has been well preserved and retains the original wood staircase at the front entrance, 9' pocket doors, 10' ceilings throughout, and 3 walk-in bedroom closets. This 3-bedroom home also offers two options for additional bedrooms. Modern amenities include main floor laundry and bathrooms on both floors. In 2022/2023, $50,000 was spent on updates including: - Complete custom kitchen with Cardell soft close cabinets, granite countertops and stainless steel appliances - New furnace and central air - New electrical and 200 amp service - New flooring - Stunning Brazilian chestnut hardwood throughout. New interior drain tile system in Michigan basement Sellers NOTE: This residential property has Central Business District zoning, allowing for the possibility of a B&B, vacation rental or small business. The .25 acre lot next the the house is also available for $35,000.
Zillow last checked: 8 hours ago
Listing updated: September 16, 2025 at 05:00pm
Listed by:
Michael J Krausman 248-342-6516,
Luxury Living Real Estate
Bought with:
Lynn M Mattila, 6501295174
Keller Williams First
Source: Realcomp II,MLS#: 20250017407
Facts & features
Interior
Bedrooms & bathrooms
- Bedrooms: 3
- Bathrooms: 2
- Full bathrooms: 1
- 1/2 bathrooms: 1
Heating
- Forced Air, Natural Gas
Cooling
- Ceiling Fans
Appliances
- Included: Dishwasher, Disposal, Dryer, Free Standing Gas Oven, Free Standing Gas Range, Free Standing Refrigerator, Washer
- Laundry: Laundry Room
Features
- Basement: Partial,Partially Finished
- Has fireplace: No
Interior area
- Total interior livable area: 3,047 sqft
- Finished area above ground: 2,320
- Finished area below ground: 727
Property
Parking
- Total spaces: 1
- Parking features: One Car Garage, Detached, Garage Door Opener
- Garage spaces: 1
Features
- Levels: Two
- Stories: 2
- Entry location: GroundLevelwSteps
- Patio & porch: Covered, Patio
- Pool features: None
- Fencing: Back Yard,Fenced
Lot
- Size: 6,534 sqft
- Dimensions: 50 x 66.7
Details
- Parcel number: 255527580053
- Special conditions: Short Sale No,Standard
Construction
Type & style
- Home type: SingleFamily
- Architectural style: Victorian
- Property subtype: Single Family Residence
Materials
- Aluminum Siding
- Foundation: Basement, Michigan Basement, Poured, Stone
- Roof: Asphalt
Condition
- New construction: No
- Year built: 1880
- Major remodel year: 2023
Utilities & green energy
- Sewer: Public Sewer
- Water: Public
Community & neighborhood
Location
- Region: Flushing
- Subdivision: ENLARGED PLAT OF FLUSHING
Other
Other facts
- Listing agreement: Exclusive Right To Sell
- Listing terms: Cash,Conventional,FHA,Va Loan
Price history
| Date | Event | Price |
|---|---|---|
| 6/19/2025 | Sold | $270,000+0%$89/sqft |
Source: | ||
| 6/2/2025 | Pending sale | $269,900$89/sqft |
Source: | ||
| 3/16/2025 | Listed for sale | $269,900$89/sqft |
Source: | ||
| 3/15/2025 | Listing removed | $269,900$89/sqft |
Source: | ||
| 3/11/2025 | Price change | $269,900+8%$89/sqft |
Source: | ||
Public tax history
| Year | Property taxes | Tax assessment |
|---|---|---|
| 2024 | $3,349 | $91,600 +32.2% |
| 2023 | -- | $69,300 +4.4% |
| 2022 | -- | $66,400 +4.9% |
Find assessor info on the county website
Neighborhood: 48433
Nearby schools
GreatSchools rating
- NAFlushing Early Childhood CenterGrades: PK-KDistance: 0.3 mi
- 8/10Flushing High SchoolGrades: 8-12Distance: 1 mi
- 6/10Central Elementary SchoolGrades: 1-6Distance: 0.5 mi

Get pre-qualified for a loan
At Zillow Home Loans, we can pre-qualify you in as little as 5 minutes with no impact to your credit score.An equal housing lender. NMLS #10287.
Sell for more on Zillow
Get a free Zillow Showcase℠ listing and you could sell for .
$281,200
2% more+ $5,624
With Zillow Showcase(estimated)
$286,824
