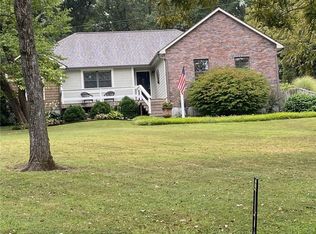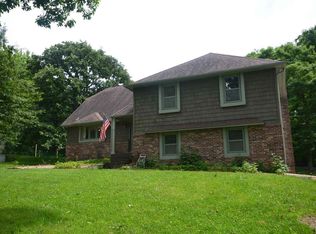Sold
Price Unknown
118 SE 215th Rd, Warrensburg, MO 64093
3beds
2,116sqft
Single Family Residence
Built in 1996
0.72 Acres Lot
$276,000 Zestimate®
$--/sqft
$1,604 Estimated rent
Home value
$276,000
$193,000 - $395,000
$1,604/mo
Zestimate® history
Loading...
Owner options
Explore your selling options
What's special
PRICE IMPROVEMENT!!! MOTIVATED SELLERS!!! Stop the Car! Fully Renovated & Move-In Ready! This beautifully updated
home in one of Warrens burg's most sought-after neighborhoods checks all the boxes! Located just minutes from UCM.
This property is perfect for professionals, families, or investors. Property Features: Brand new luxury vinyl plank floors &
custom tile throughout. Gorgeous, fully remodeled kitchen perfect for any home chef. 3 Bedrooms and 2 Full Bathrooms.
Vaulted ceilings in living room with ceiling fan & cozy gas starter fireplace. Walk out to an enclosed deck—ideal for
morning coffee or evening wind-downs Spacious primary suite with vaulted ceilings, 2 custom walk-in closets, and a
private ensuite bath. Renovated basement great room—entertainer’s dream Dedicated workshop + laundry with walkout
to a double car garage. Fenced yard with lush landscaping, storage shed, and flagpole and quaint bridge. Situated on a
blacktop street in an HOA neighborhood with beautiful surroundings and community amenities! Don’t miss your shot at
this gem!
Zillow last checked: 8 hours ago
Listing updated: September 05, 2025 at 01:03pm
Listing Provided by:
Denise Cox 913-215-3165,
Boss Realty,
Sarah Boston 913-424-0427,
Boss Realty
Bought with:
Megan Whitney, 2010038778
Elite Realty
Source: Heartland MLS as distributed by MLS GRID,MLS#: 2566345
Facts & features
Interior
Bedrooms & bathrooms
- Bedrooms: 3
- Bathrooms: 2
- Full bathrooms: 2
Bedroom 1
- Features: Ceiling Fan(s)
- Level: Main
Bedroom 2
- Features: Ceiling Fan(s), Luxury Vinyl, Walk-In Closet(s)
- Level: Main
Bedroom 3
- Features: Ceiling Fan(s), Luxury Vinyl, Walk-In Closet(s)
- Level: Main
Bathroom 1
- Features: Ceramic Tiles, Shower Over Tub
- Level: Main
Bathroom 2
- Features: Built-in Features, Shower Only, Walk-In Closet(s)
- Level: Main
Enclosed porch
- Level: Main
Kitchen
- Features: Built-in Features, Ceramic Tiles, Pantry
- Level: Main
Laundry
- Level: Basement
Living room
- Features: Ceiling Fan(s), Fireplace, Luxury Vinyl
- Level: Main
Recreation room
- Features: Natural Stone Floor
- Level: Basement
Workshop
- Level: Basement
Heating
- Forced Air
Cooling
- Electric
Appliances
- Included: Dishwasher, Dryer, Freezer, Refrigerator, Built-In Electric Oven, Washer, Water Softener
- Laundry: Lower Level
Features
- Ceiling Fan(s), Custom Cabinets, Vaulted Ceiling(s), Walk-In Closet(s)
- Flooring: Carpet, Luxury Vinyl, Tile
- Windows: Thermal Windows
- Basement: Garage Entrance,Interior Entry
- Number of fireplaces: 1
- Fireplace features: Gas Starter, Living Room
Interior area
- Total structure area: 2,116
- Total interior livable area: 2,116 sqft
- Finished area above ground: 1,416
- Finished area below ground: 700
Property
Parking
- Total spaces: 2
- Parking features: Attached, Basement
- Attached garage spaces: 2
Features
- Patio & porch: Covered, Patio
- Fencing: Metal,Wood
Lot
- Size: 0.72 Acres
- Features: City Limits
Details
- Additional structures: Shed(s)
- Parcel number: 203.006000000048.01
Construction
Type & style
- Home type: SingleFamily
- Architectural style: Traditional
- Property subtype: Single Family Residence
Materials
- Concrete, Frame
- Roof: Composition
Condition
- Year built: 1996
Utilities & green energy
- Sewer: Public Sewer
- Water: Public
Community & neighborhood
Security
- Security features: Smoke Detector(s)
Location
- Region: Warrensburg
- Subdivision: Green Acres
HOA & financial
HOA
- Has HOA: Yes
- HOA fee: $100 annually
- Association name: Green Acres
Other
Other facts
- Listing terms: Cash,Conventional,FHA,VA Loan
- Ownership: Other
- Road surface type: Paved
Price history
| Date | Event | Price |
|---|---|---|
| 9/4/2025 | Sold | -- |
Source: | ||
| 8/2/2025 | Contingent | $270,000$128/sqft |
Source: | ||
| 7/30/2025 | Listed for sale | $270,000$128/sqft |
Source: | ||
| 7/30/2025 | Listing removed | $270,000$128/sqft |
Source: | ||
| 7/28/2025 | Price change | $270,000-3.6%$128/sqft |
Source: | ||
Public tax history
| Year | Property taxes | Tax assessment |
|---|---|---|
| 2025 | $1,688 +6.8% | $23,596 +8.7% |
| 2024 | $1,581 | $21,709 |
| 2023 | -- | $21,709 +4.2% |
Find assessor info on the county website
Neighborhood: 64093
Nearby schools
GreatSchools rating
- NAMaple Grove ElementaryGrades: PK-2Distance: 1.7 mi
- 4/10Warrensburg Middle SchoolGrades: 6-8Distance: 2.6 mi
- 5/10Warrensburg High SchoolGrades: 9-12Distance: 1.2 mi
Get a cash offer in 3 minutes
Find out how much your home could sell for in as little as 3 minutes with a no-obligation cash offer.
Estimated market value$276,000
Get a cash offer in 3 minutes
Find out how much your home could sell for in as little as 3 minutes with a no-obligation cash offer.
Estimated market value
$276,000

