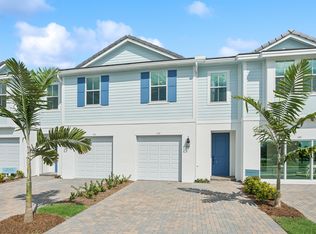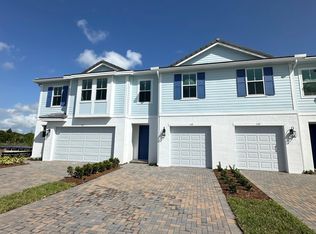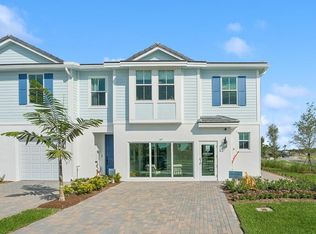Sold for $394,995 on 08/15/25
$394,995
118 SE Birch Terrace #1475, Stuart, FL 34997
3beds
1,683sqft
Townhouse
Built in 2024
1,620 Square Feet Lot
$383,600 Zestimate®
$235/sqft
$-- Estimated rent
Home value
$383,600
$341,000 - $430,000
Not available
Zestimate® history
Loading...
Owner options
Explore your selling options
What's special
The Arabella II combines comfort and functionality with a charming design, highlighted by white cabinets, granite slab, kitchen island and SS GE appliances. The open plan dining area and great room make an ideal space for gatherings and relaxation. The primary suite comes complete with a spacious walk-in closet that offers ample storage. A thoughtfully placed second-story laundry room enhances convenience. Home automation features further elevate the living experience, providing modern convenience in a beautifully designed space. Community Amenities:Enjoy resort-style living with sparkling pool & cabanas, pickleball courts, tot lot, and tranquil walking trails around scenic ponds. Whether you're looking to unwind or stay active, Salerno Reserve offers the lifestyle you've been seeking - just steps from your front door.
Prime Location:
- Easy access to I-95 and the Florida Turnpike
- Minutes to Stuart Beach and other South Florida coastal gems
- Close to shops, dining, and entertainment in historic Downtown Stuart
- Conveniently located 40 miles from Palm Beach International Airport
- Near world-class golf courses, museums, and outdoor recreation
Zillow last checked: 8 hours ago
Listing updated: November 17, 2025 at 08:00am
Listed by:
Gretta Akellino 805-794-1708,
K Hovnanian Florida Realty
Bought with:
Non Selling Agent
Non-Member Selling Office
Source: BeachesMLS,MLS#: RX-11031536 Originating MLS: Beaches MLS
Originating MLS: Beaches MLS
Facts & features
Interior
Bedrooms & bathrooms
- Bedrooms: 3
- Bathrooms: 3
- Full bathrooms: 2
- 1/2 bathrooms: 1
Primary bedroom
- Level: 2
- Area: 201.74 Square Feet
- Dimensions: 13.1 x 15.4
Bedroom 2
- Level: 2
- Area: 108.1 Square Feet
- Dimensions: 9.4 x 11.5
Bedroom 3
- Level: 2
- Area: 124.08 Square Feet
- Dimensions: 9.4 x 13.2
Dining room
- Level: 1
- Area: 115.32 Square Feet
- Dimensions: 9.3 x 12.4
Kitchen
- Level: 1
- Area: 121.52 Square Feet
- Dimensions: 9.8 x 12.4
Living room
- Level: 1
- Area: 220.4 Square Feet
- Dimensions: 19 x 11.6
Other
- Description: Garage
- Area: 212.01 Square Feet
- Dimensions: 11.1 x 19.1
Heating
- Central
Cooling
- Central Air
Appliances
- Included: Dishwasher, Dryer, Microwave, Electric Range, Refrigerator, Wall Oven, Washer, Electric Water Heater
- Laundry: Inside
Features
- Entry Lvl Lvng Area, Entrance Foyer, Kitchen Island, Pantry, Walk-In Closet(s)
- Flooring: Carpet, Tile
- Windows: Hurricane Windows, Impact Glass (Complete)
Interior area
- Total structure area: 1,742
- Total interior livable area: 1,683 sqft
Property
Parking
- Total spaces: 1
- Parking features: Driveway, Garage - Attached, Vehicle Restrictions, Auto Garage Open, Commercial Vehicles Prohibited
- Attached garage spaces: 1
- Has uncovered spaces: Yes
Features
- Levels: < 4 Floors
- Stories: 2
- Patio & porch: Open Patio
- Exterior features: Auto Sprinkler, Zoned Sprinkler
- Pool features: Community
- Has view: Yes
- View description: Garden
- Waterfront features: None
Lot
- Size: 1,620 sqft
- Features: < 1/4 Acre
Details
- Parcel number: 553841428000007500
- Zoning: Unkown
Construction
Type & style
- Home type: Townhouse
- Property subtype: Townhouse
Materials
- CBS
- Roof: Concrete
Condition
- New Construction
- New construction: Yes
- Year built: 2024
Details
- Builder model: Arabella Ii
Utilities & green energy
- Sewer: Public Sewer
- Water: Public
- Utilities for property: Cable Connected, Electricity Connected
Community & neighborhood
Security
- Security features: Security Gate, Smoke Detector(s)
Community
- Community features: Cabana, Pickleball, Sidewalks, No Membership Avail
Location
- Region: Stuart
- Subdivision: Salerno Reserve At Showcase Pud Phase 2
HOA & financial
HOA
- Has HOA: Yes
- HOA fee: $287 monthly
- Services included: Common Areas, Maintenance Grounds
Other fees
- Application fee: $0
Other
Other facts
- Listing terms: Cash,Conventional,VA Loan
Price history
| Date | Event | Price |
|---|---|---|
| 8/15/2025 | Sold | $394,995-1.3%$235/sqft |
Source: | ||
| 7/7/2025 | Pending sale | $399,995$238/sqft |
Source: | ||
| 5/24/2025 | Price change | $399,995-1.1%$238/sqft |
Source: | ||
| 5/16/2025 | Price change | $404,505-2.4%$240/sqft |
Source: | ||
| 4/4/2025 | Price change | $414,505-2.4%$246/sqft |
Source: | ||
Public tax history
Tax history is unavailable.
Neighborhood: 34997
Nearby schools
GreatSchools rating
- 4/10Pinewood Elementary SchoolGrades: K-5Distance: 1.9 mi
- 5/10Dr. David L. Anderson Middle SchoolGrades: 6-8Distance: 0.5 mi
- 5/10Martin County High SchoolGrades: 9-12Distance: 3.6 mi
Schools provided by the listing agent
- Middle: Dr. David L. Anderson Middle School
- High: Martin County High School
Source: BeachesMLS. This data may not be complete. We recommend contacting the local school district to confirm school assignments for this home.
Get a cash offer in 3 minutes
Find out how much your home could sell for in as little as 3 minutes with a no-obligation cash offer.
Estimated market value
$383,600
Get a cash offer in 3 minutes
Find out how much your home could sell for in as little as 3 minutes with a no-obligation cash offer.
Estimated market value
$383,600


