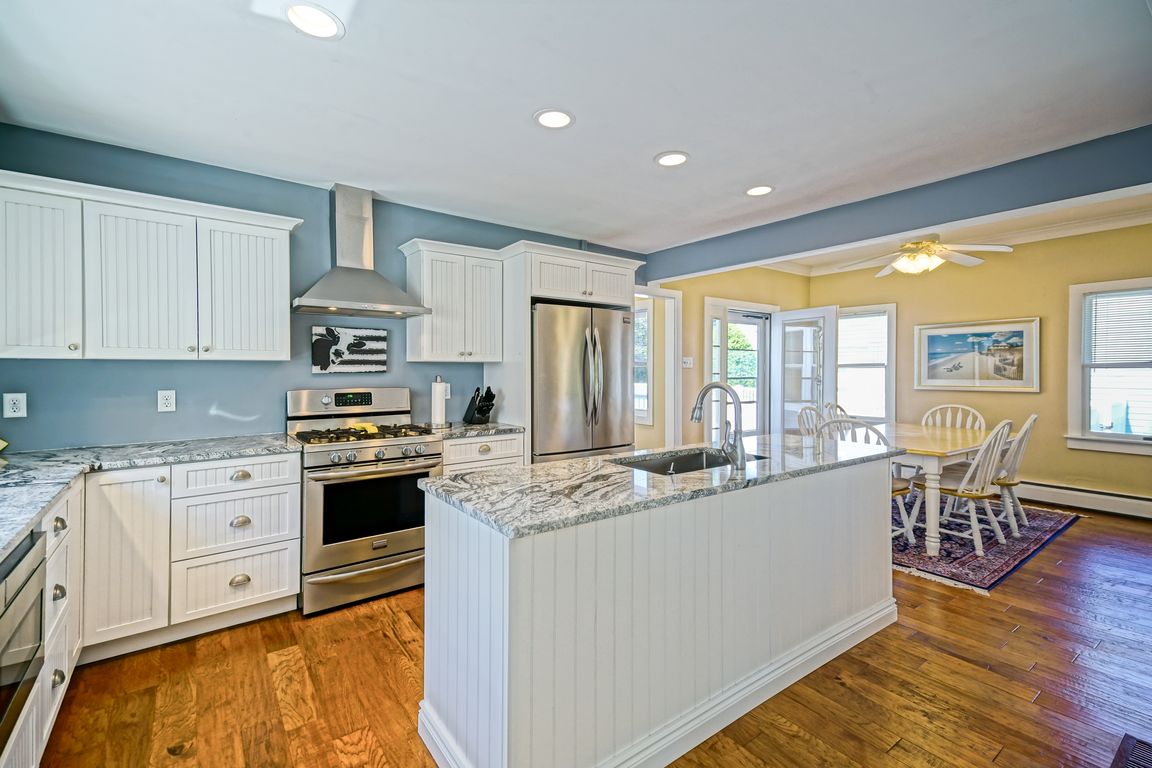
For salePrice cut: $60K (7/3)
$1,199,900
5beds
4,185sqft
118 Schley Ave, Lewes, DE 19958
5beds
4,185sqft
Single family residence
Built in 1974
9,148 sqft
2 Attached garage spaces
$287 price/sqft
What's special
Wrap-around porch
LIVE IN LEWES! Don't miss this great location in the heart of downtown Lewes. This charming property offers unparalleled convenience, situated just steps away from the vibrant shops and dining on 2nd Street. Enjoy a short bike ride to the beautiful beach, making it an ideal spot for those ...
- 132 days
- on Zillow |
- 2,045 |
- 56 |
Likely to sell faster than
Source: Bright MLS,MLS#: DESU2084136
Travel times
Kitchen
Living Room
Primary Bedroom
Zillow last checked: 7 hours ago
Listing updated: July 03, 2025 at 05:40am
Listed by:
Lee Ann Wilkinson 302-645-6664,
Berkshire Hathaway HomeServices PenFed Realty (302) 645-6661,
Listing Team: The Lee Ann Wilkinson Group
Source: Bright MLS,MLS#: DESU2084136
Facts & features
Interior
Bedrooms & bathrooms
- Bedrooms: 5
- Bathrooms: 6
- Full bathrooms: 5
- 1/2 bathrooms: 1
- Main level bathrooms: 2
- Main level bedrooms: 1
Rooms
- Room types: Living Room, Dining Room, Primary Bedroom, Sitting Room, Kitchen, Den, Basement, Breakfast Room, Laundry, Utility Room, Attic, Bonus Room, Primary Bathroom, Full Bath, Half Bath, Additional Bedroom
Primary bedroom
- Features: Attached Bathroom, Ceiling Fan(s), Flooring - HardWood, Walk-In Closet(s)
- Level: Upper
Primary bedroom
- Features: Attached Bathroom, Ceiling Fan(s), Flooring - Engineered Wood
- Level: Main
Other
- Features: Attached Bathroom, Ceiling Fan(s), Flooring - Carpet, Walk-In Closet(s)
- Level: Upper
Other
- Features: Flooring - Carpet
- Level: Lower
Other
- Features: Ceiling Fan(s), Flooring - Carpet
- Level: Upper
Primary bathroom
- Features: Double Sink, Flooring - Vinyl, Soaking Tub
- Level: Upper
Primary bathroom
- Features: Flooring - Tile/Brick
- Level: Main
Other
- Features: Attic - Floored, Attic - Walk-Up
- Level: Upper
Basement
- Features: Basement - Finished, Fireplace - Wood Burning, Flooring - Carpet
- Level: Lower
Bonus room
- Features: Flooring - HardWood
- Level: Upper
Breakfast room
- Features: Ceiling Fan(s), Flooring - Engineered Wood
- Level: Main
Den
- Features: Ceiling Fan(s), Flooring - Carpet
- Level: Upper
Dining room
- Features: Flooring - HardWood
- Level: Main
Other
- Level: Upper
Other
- Features: Flooring - Tile/Brick
- Level: Upper
Other
- Features: Flooring - Tile/Brick
- Level: Lower
Half bath
- Level: Main
Kitchen
- Features: Granite Counters, Flooring - Engineered Wood, Kitchen - Propane Cooking, Kitchen Island
- Level: Main
Laundry
- Level: Main
Living room
- Features: Flooring - HardWood
- Level: Main
Sitting room
- Features: Fireplace - Wood Burning, Built-in Features, Ceiling Fan(s), Flooring - HardWood
- Level: Main
Utility room
- Level: Lower
Heating
- Baseboard, Heat Pump, Zoned, Oil, Electric
Cooling
- Central Air, Electric
Appliances
- Included: Microwave, Dishwasher, Disposal, Oven/Range - Gas, Range Hood, Refrigerator, Stainless Steel Appliance(s), Washer, Dryer, Tankless Water Heater, Water Heater
- Laundry: Main Level, Laundry Room
Features
- Additional Stairway, Attic, Breakfast Area, Built-in Features, Ceiling Fan(s), Entry Level Bedroom, Formal/Separate Dining Room, Kitchen Island, Kitchen - Country, Primary Bath(s), Recessed Lighting, Floor Plan - Traditional, Walk-In Closet(s), Upgraded Countertops, Dry Wall, Plaster Walls
- Flooring: Engineered Wood, Hardwood, Tile/Brick, Vinyl, Carpet, Wood
- Basement: Partial,Improved,Interior Entry
- Number of fireplaces: 2
- Fireplace features: Brick, Mantel(s), Wood Burning
Interior area
- Total structure area: 4,999
- Total interior livable area: 4,185 sqft
- Finished area above ground: 3,250
- Finished area below ground: 935
Video & virtual tour
Property
Parking
- Total spaces: 7
- Parking features: Garage Faces Side, Inside Entrance, Concrete, Driveway, Attached
- Attached garage spaces: 2
- Uncovered spaces: 5
Accessibility
- Accessibility features: None
Features
- Levels: Two and One Half
- Stories: 2.5
- Patio & porch: Porch, Wrap Around
- Pool features: None
- Has spa: Yes
- Spa features: Bath
- Fencing: Partial,Vinyl,Privacy
- Has view: Yes
- View description: Garden, Street
- Waterfront features: Canal
Lot
- Size: 9,148 Square Feet
- Dimensions: 59.60 x 149.95 x 50.00 x 149.84
- Features: Front Yard, Landscaped, Rear Yard
Details
- Additional structures: Above Grade, Below Grade
- Parcel number: 33508.08132.00
- Zoning: TN
- Special conditions: Standard
Construction
Type & style
- Home type: SingleFamily
- Architectural style: Farmhouse/National Folk
- Property subtype: Single Family Residence
Materials
- Frame, HardiPlank Type, Stick Built
- Foundation: Brick/Mortar
- Roof: Metal,Shingle
Condition
- New construction: No
- Year built: 1974
- Major remodel year: 2015
Utilities & green energy
- Sewer: Public Sewer
- Water: Public
Community & HOA
Community
- Subdivision: None Available
HOA
- Has HOA: No
Location
- Region: Lewes
Financial & listing details
- Price per square foot: $287/sqft
- Tax assessed value: $42,900
- Annual tax amount: $2,009
- Date on market: 4/17/2025
- Listing agreement: Exclusive Right To Sell
- Listing terms: Cash,Conventional
- Ownership: Fee Simple
- Road surface type: Paved