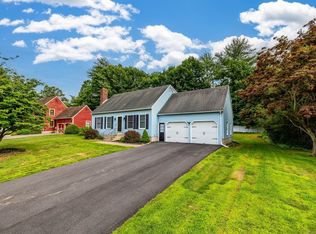Sold for $450,000
$450,000
118 Silo Road, Bristol, CT 06010
3beds
1,794sqft
Single Family Residence
Built in 1984
0.35 Acres Lot
$457,900 Zestimate®
$251/sqft
$2,614 Estimated rent
Home value
$457,900
$417,000 - $499,000
$2,614/mo
Zestimate® history
Loading...
Owner options
Explore your selling options
What's special
Welcome home to this well-maintained and thoughtfully updated 3-4 BD/1.1BA Raised Ranch, perfectly situated in a quiet, friendly neighborhood located on the Southington town line. This home offers comfort, space, and modern features both inside and out. The exterior boasts low-maintenance vinyl siding, a newer architectural shingle roof, and updated vinyl windows and doors. Enjoy the outdoors with a fully fenced backyard featuring a large deck, a relaxing hot tub and a storage shed - perfect for entertaining or quiet evenings at home. A spacious two-car garage adds convenience and ample storage. Step inside to a bright, welcoming main level with hardwood floors throughout. The large living room offers built-in shelving and abundant natural light. The eat-in kitchen is a cook's dream with skylights, updated cabinetry, stone countertops, and stainless steel appliances. The adjoining dining area also features skylights and a sliding door leading to the back deck, seamlessly blending indoor and outdoor living. Three bedrooms on the main level have been tastefully updated and include ceiling fans and hardwood floors. The full bath has been refreshed, and a convenient half-bath on lower level adds functionality. The lower level offers incredible versatility with a spacious family room complete with a cozy fireplace, and an additional finished room - ideal as a home office, craft room or potential fourth bedroom. Close to highways and shopp Home primarily heated with baseboard oil heat on lower level and hydro forced air system to heat main level. There are some electric baseboards but they are rarely used. Rear deck railings to be installed shortly. Highest and Best is request by Sunday evening 7/27.
Zillow last checked: 8 hours ago
Listing updated: October 14, 2025 at 07:02pm
Listed by:
Vogel Team At William Raveis Real Estate,
Chad M. Segal 860-995-9313,
William Raveis Real Estate 860-258-6202
Bought with:
Shawnna L. Kelly, REB.0791541
SalCal Real Estate Connections
Source: Smart MLS,MLS#: 24114102
Facts & features
Interior
Bedrooms & bathrooms
- Bedrooms: 3
- Bathrooms: 2
- Full bathrooms: 1
- 1/2 bathrooms: 1
Primary bedroom
- Features: Remodeled, Ceiling Fan(s), Hardwood Floor
- Level: Main
- Area: 195 Square Feet
- Dimensions: 13 x 15
Bedroom
- Features: Remodeled, Ceiling Fan(s), Hardwood Floor
- Level: Main
- Area: 169 Square Feet
- Dimensions: 13 x 13
Bedroom
- Features: Ceiling Fan(s), Hardwood Floor
- Level: Main
- Area: 110 Square Feet
- Dimensions: 10 x 11
Family room
- Features: Remodeled, Fireplace, Composite Floor
- Level: Lower
- Area: 221 Square Feet
- Dimensions: 13 x 17
Kitchen
- Features: Remodeled, Skylight, Balcony/Deck, Granite Counters, Dining Area, Sliders
- Level: Main
- Area: 299 Square Feet
- Dimensions: 13 x 23
Living room
- Features: Remodeled, Built-in Features, Hardwood Floor
- Level: Main
- Area: 260 Square Feet
- Dimensions: 13 x 20
Office
- Features: Remodeled
- Level: Lower
- Area: 182 Square Feet
- Dimensions: 13 x 14
Heating
- Baseboard, Hot Water, Hydro Air, Zoned, Electric, Oil
Cooling
- Ceiling Fan(s), Wall Unit(s)
Appliances
- Included: Oven/Range, Microwave, Range Hood, Refrigerator, Dishwasher, Water Heater
- Laundry: Lower Level
Features
- Wired for Data
- Doors: Storm Door(s)
- Windows: Thermopane Windows
- Basement: None
- Attic: Crawl Space,Access Via Hatch
- Number of fireplaces: 1
Interior area
- Total structure area: 1,794
- Total interior livable area: 1,794 sqft
- Finished area above ground: 1,196
- Finished area below ground: 598
Property
Parking
- Total spaces: 2
- Parking features: Attached, Garage Door Opener
- Attached garage spaces: 2
Features
- Patio & porch: Porch, Deck
- Exterior features: Rain Gutters
- Spa features: Heated
Lot
- Size: 0.35 Acres
- Features: Level
Details
- Additional structures: Shed(s)
- Parcel number: 473270
- Zoning: R-15
Construction
Type & style
- Home type: SingleFamily
- Architectural style: Ranch
- Property subtype: Single Family Residence
Materials
- Vinyl Siding
- Foundation: Concrete Perimeter, Raised
- Roof: Asphalt
Condition
- New construction: No
- Year built: 1984
Utilities & green energy
- Sewer: Public Sewer
- Water: Public
Green energy
- Energy efficient items: Ridge Vents, Doors, Windows
Community & neighborhood
Community
- Community features: Basketball Court, Health Club, Library, Medical Facilities, Park, Playground, Shopping/Mall, Tennis Court(s)
Location
- Region: Bristol
Price history
| Date | Event | Price |
|---|---|---|
| 9/29/2025 | Sold | $450,000+12.5%$251/sqft |
Source: | ||
| 9/13/2025 | Listed for sale | $399,900$223/sqft |
Source: | ||
| 7/29/2025 | Pending sale | $399,900$223/sqft |
Source: | ||
| 7/23/2025 | Listed for sale | $399,900+69.4%$223/sqft |
Source: | ||
| 3/23/2018 | Sold | $236,000+0.4%$132/sqft |
Source: | ||
Public tax history
| Year | Property taxes | Tax assessment |
|---|---|---|
| 2025 | $7,173 +6% | $212,520 |
| 2024 | $6,769 +4.9% | $212,520 |
| 2023 | $6,450 +6.7% | $212,520 +34.9% |
Find assessor info on the county website
Neighborhood: 06010
Nearby schools
GreatSchools rating
- 5/10Greene-Hills SchoolGrades: PK-8Distance: 1 mi
- 4/10Bristol Central High SchoolGrades: 9-12Distance: 3.5 mi
Schools provided by the listing agent
- Elementary: Greene Hills
- High: Bristol Central
Source: Smart MLS. This data may not be complete. We recommend contacting the local school district to confirm school assignments for this home.
Get pre-qualified for a loan
At Zillow Home Loans, we can pre-qualify you in as little as 5 minutes with no impact to your credit score.An equal housing lender. NMLS #10287.
Sell with ease on Zillow
Get a Zillow Showcase℠ listing at no additional cost and you could sell for —faster.
$457,900
2% more+$9,158
With Zillow Showcase(estimated)$467,058
