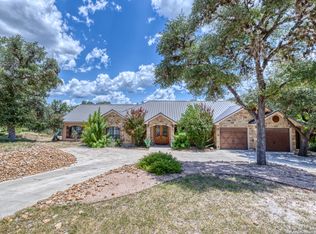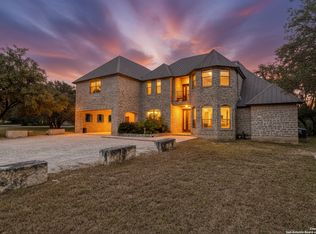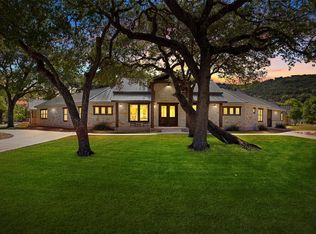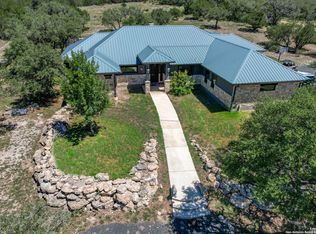RIVERFRONT With Pool! Mediterranean estate sprawls across 2.01 lush acres, boasting over 4,000 square feet of refined living space perfectly positioned along the pristine banks of the Frio River. As a special incentive, the seller is offering a free golf cart to the buyer at closing-an ideal amenity for short-term rental guests and a fun way to enjoy all that Heartstone and the Concan area have to offer. Step into the grand two-story den, where soaring ceilings and expansive windows frame breathtaking panoramic views of the Frio River and the serene Texas Hill Country. The open floor plan effortlessly connects spacious living areas, creating a welcoming environment for entertaining or everyday comfort. The gourmet kitchen is a chef's dream, featuring high-end stainless steel appliances, granite countertops, custom cabinetry, and a large central island perfect for casual dining or gathering with guests. With six generous bedrooms-each designed as a private master suite with its own full bath-and two additional half baths, the home comfortably accommodates large families or vacation groups seeking both luxury and privacy. Outside, your personal resort awaits. A stunning custom pool and hot tub overlook the river and flow seamlessly into multiple outdoor entertainment areas. A private staircase from the pool area offers direct access to the crystal-clear waters of the Frio River-ideal for swimming, kayaking, or simply relaxing by the shore. Multiple patios and decks offer space for dining, lounging, or taking in the peaceful surroundings. The gently sloping, landscaped lawn leads to the riverbank, enhancing both beauty and usability of the land. Interior finishes include wood-look and ceramic tile flooring, elegant stone accents, abundant storage, and granite countertops throughout-including in bathrooms and the well-equipped laundry room. The oversized garage provides additional space for vehicles or recreational gear-ideal for accommodating guests or short-term renters. Located in Heartstone, one of Concan's most desirable gated communities, this home offers exceptional privacy, security, and access to community riverfront parks. Whether you're looking for a luxurious personal escape, a multigenerational family retreat, or a high-performing short-term rental, 118 Skipping Stone Lane checks every box-and now comes with a golf cart included to sweeten the deal. Don't miss your opportunity to own this riverfront oasis.
For sale
$1,699,999
118 Skipping Stone, ConCan, TX 78838
6beds
4,059sqft
Est.:
Single Family Residence
Built in 2012
2.01 Acres Lot
$1,545,800 Zestimate®
$419/sqft
$37/mo HOA
What's special
Open floor planExpansive windowsSix generous bedroomsGranite countertopsLandscaped lawnPrivate master suiteRefined living space
- 262 days |
- 105 |
- 5 |
Zillow last checked: 8 hours ago
Listing updated: May 20, 2025 at 11:58am
Listed by:
John McNair TREC #658162 (210) 870-3639,
Leverage Realty Consulting Group
Source: LERA MLS,MLS#: 1852534
Tour with a local agent
Facts & features
Interior
Bedrooms & bathrooms
- Bedrooms: 6
- Bathrooms: 8
- Full bathrooms: 6
- 1/2 bathrooms: 2
Primary bedroom
- Area: 324
- Dimensions: 18 x 18
Bedroom 2
- Area: 196
- Dimensions: 14 x 14
Bedroom 3
- Area: 196
- Dimensions: 14 x 14
Bedroom 4
- Area: 196
- Dimensions: 14 x 14
Bedroom 5
- Area: 196
- Dimensions: 14 x 14
Primary bathroom
- Features: Shower Only, Double Vanity
- Area: 196
- Dimensions: 14 x 14
Dining room
- Area: 400
- Dimensions: 20 x 20
Family room
- Area: 400
- Dimensions: 20 x 20
Kitchen
- Area: 196
- Dimensions: 14 x 14
Living room
- Area: 400
- Dimensions: 20 x 20
Heating
- Central, Electric
Cooling
- Two Central
Appliances
- Included: Washer, Dryer, Built-In Oven, Microwave, Range, Refrigerator, Dishwasher
- Laundry: Main Level, Laundry Room, Washer Hookup, Dryer Connection
Features
- One Living Area, Liv/Din Combo, Eat-in Kitchen, Kitchen Island, Breakfast Bar, Atrium, Secondary Bedroom Down, High Ceilings, Open Floorplan, High Speed Internet, Walk-In Closet(s), Master Downstairs, Ceiling Fan(s), Chandelier
- Flooring: Carpet, Saltillo Tile
- Windows: Window Coverings
- Has basement: No
- Has fireplace: No
- Fireplace features: Not Applicable
Interior area
- Total interior livable area: 4,059 sqft
Property
Parking
- Total spaces: 2
- Parking features: Two Car Garage
- Garage spaces: 2
Features
- Levels: Two
- Stories: 2
- Patio & porch: Patio, Covered
- Exterior features: Barbecue, Sprinkler System
- Has private pool: Yes
- Pool features: In Ground, Pool/Spa Combo, Heated, Fenced
- Has spa: Yes
- Spa features: Heated
- Fencing: Wrought Iron
- Has view: Yes
- View description: Bluff View, County VIew
- Has water view: Yes
- Water view: Water
- Waterfront features: Waterfront, River Front, Improved Water Front, Water Access, Water Front Improved
Lot
- Size: 2.01 Acres
- Dimensions: 180x486
- Features: 1 - 2 Acres, 2 - 5 Acres, Wooded, Secluded, Sloped, Level
- Residential vegetation: Mature Trees, Partially Wooded, Mature Trees (ext feat)
Details
- Parcel number: C3250000700
Construction
Type & style
- Home type: SingleFamily
- Architectural style: Mediterranean
- Property subtype: Single Family Residence
Materials
- Stone, Stucco
- Foundation: Slab
- Roof: Clay
Condition
- Pre-Owned
- New construction: No
- Year built: 2012
Details
- Builder name: /
Utilities & green energy
- Sewer: Septic
Community & HOA
Community
- Features: Waterfront Access, Playground, Lake/River Park
- Security: Controlled Access
- Subdivision: Heartstone
HOA
- Has HOA: Yes
- HOA fee: $438 annually
- HOA name: HEARTSTONE SUBDIVISION HOMEOWNERS ASSOCIATION
Location
- Region: Concan
Financial & listing details
- Price per square foot: $419/sqft
- Tax assessed value: $1,512,503
- Annual tax amount: $22,697
- Price range: $1.7M - $1.7M
- Date on market: 3/25/2025
- Cumulative days on market: 752 days
- Listing terms: Conventional,FHA,VA Loan,1st Seller Carry,Cash,100% Financing,Investors OK
- Road surface type: Paved
Estimated market value
$1,545,800
$1.47M - $1.62M
$3,483/mo
Price history
Price history
| Date | Event | Price |
|---|---|---|
| 5/12/2025 | Price change | $1,699,000-0.1%$419/sqft |
Source: | ||
| 5/1/2025 | Price change | $1,699,999-5.5%$419/sqft |
Source: | ||
| 3/25/2025 | Listed for sale | $1,799,000-9.8%$443/sqft |
Source: | ||
| 3/19/2025 | Listing removed | $1,995,000$492/sqft |
Source: | ||
| 8/19/2024 | Listed for sale | $1,995,000$492/sqft |
Source: | ||
Public tax history
Public tax history
| Year | Property taxes | Tax assessment |
|---|---|---|
| 2025 | $23,706 +4.4% | $1,512,503 +1.6% |
| 2024 | $22,697 +6.1% | $1,489,028 +7.9% |
| 2023 | $21,397 -3.2% | $1,380,471 +11% |
Find assessor info on the county website
BuyAbility℠ payment
Est. payment
$11,318/mo
Principal & interest
$8462
Property taxes
$2224
Other costs
$632
Climate risks
Neighborhood: 78838
Nearby schools
GreatSchools rating
- 6/10Sabinal Elementary SchoolGrades: PK-6Distance: 18.7 mi
- NASabinal SecondaryGrades: 7-8Distance: 18.7 mi
- 4/10Sabinal SecondaryGrades: 9-12Distance: 18.7 mi
Schools provided by the listing agent
- Elementary: Sabinal
- Middle: Sabinal
- High: Sabinal
- District: Sabinal Isd
Source: LERA MLS. This data may not be complete. We recommend contacting the local school district to confirm school assignments for this home.
- Loading
- Loading




