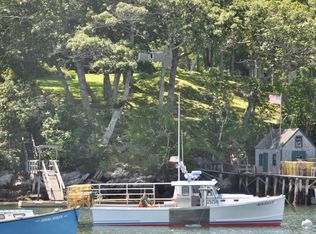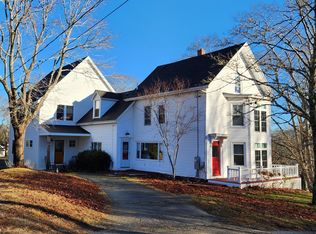Closed
$699,000
118 Southside Road, Bristol, ME 04554
4beds
1,392sqft
Single Family Residence
Built in 1950
0.45 Acres Lot
$796,700 Zestimate®
$502/sqft
$2,093 Estimated rent
Home value
$796,700
$661,000 - $948,000
$2,093/mo
Zestimate® history
Loading...
Owner options
Explore your selling options
What's special
Harbor View Cottages boasts two waterfront summer cottages perched on a bluff with 71 ft of waterfrontage. Each 700 sq ft cottage includes 2 bedrooms, kitchen, a full bath, great room with stone fireplace, and a deck with harbor views. The cottages have been a reliable source of rental income for decades. Heat pumps were recently added for heating & cooling. Situated on a quit, dead-end road walking distance from New Harbor village. Enjoys right to use shared dock.
Zillow last checked: 8 hours ago
Listing updated: June 20, 2025 at 12:41pm
Listed by:
Drum & Drum Real Estate Inc.
Bought with:
StartPoint Realty
Source: Maine Listings,MLS#: 1623434
Facts & features
Interior
Bedrooms & bathrooms
- Bedrooms: 4
- Bathrooms: 2
- Full bathrooms: 2
Bedroom 1
- Level: First
- Area: 107.3 Square Feet
- Dimensions: 9.33 x 11.5
Bedroom 1
- Level: First
- Area: 107.3 Square Feet
- Dimensions: 9.33 x 11.5
Bedroom 2
- Level: First
- Area: 83.97 Square Feet
- Dimensions: 9 x 9.33
Bedroom 2
- Level: First
- Area: 83.97 Square Feet
- Dimensions: 9 x 9.33
Great room
- Features: Wood Burning Fireplace
- Level: First
- Area: 312.98 Square Feet
- Dimensions: 12.42 x 25.2
Great room
- Features: Wood Burning Fireplace
- Level: First
- Area: 312.98 Square Feet
- Dimensions: 12.42 x 25.2
Kitchen
- Level: First
- Area: 88.91 Square Feet
- Dimensions: 6.67 x 13.33
Kitchen
- Level: First
- Area: 88.91 Square Feet
- Dimensions: 6.67 x 13.33
Heating
- Baseboard, Heat Pump
Cooling
- Heat Pump
Appliances
- Included: Electric Range, Refrigerator
Features
- Flooring: Vinyl, Wood
- Basement: None
- Number of fireplaces: 2
- Furnished: Yes
Interior area
- Total structure area: 1,392
- Total interior livable area: 1,392 sqft
- Finished area above ground: 1,392
- Finished area below ground: 0
Property
Parking
- Parking features: Gravel, 1 - 4 Spaces, On Site
Features
- Patio & porch: Deck
- Has view: Yes
- View description: Scenic
- Body of water: New Harbor- Muscongus Bay
- Frontage length: Waterfrontage: 71,Waterfrontage Owned: 71,Waterfrontage Shared: 71
Lot
- Size: 0.45 Acres
- Features: City Lot, Near Town, Neighborhood, Open Lot, Right of Way, Rolling Slope
Details
- Parcel number: BRILM022L004
- Zoning: shoreland
- Other equipment: Cable
Construction
Type & style
- Home type: SingleFamily
- Architectural style: Bungalow,Cottage
- Property subtype: Single Family Residence
Materials
- Wood Frame, Aluminum Siding, Clapboard
- Foundation: Stone, Pillar/Post/Pier
- Roof: Composition,Shingle
Condition
- Year built: 1950
Utilities & green energy
- Electric: Circuit Breakers
- Sewer: Private Sewer
- Water: Private, Seasonal
- Utilities for property: Utilities On
Community & neighborhood
Location
- Region: Bristol
Other
Other facts
- Road surface type: Paved
Price history
| Date | Event | Price |
|---|---|---|
| 6/20/2025 | Sold | $699,000$502/sqft |
Source: | ||
| 5/21/2025 | Pending sale | $699,000$502/sqft |
Source: | ||
| 5/21/2025 | Listed for sale | $699,000+58.9%$502/sqft |
Source: | ||
| 11/19/2020 | Sold | $440,000$316/sqft |
Source: | ||
Public tax history
| Year | Property taxes | Tax assessment |
|---|---|---|
| 2024 | $4,731 +11.9% | $531,600 |
| 2023 | $4,226 +10.4% | $531,600 |
| 2022 | $3,828 | $531,600 |
Find assessor info on the county website
Neighborhood: 04539
Nearby schools
GreatSchools rating
- 10/10Bristol Consolidated SchoolGrades: PK-8Distance: 2.1 mi
Get pre-qualified for a loan
At Zillow Home Loans, we can pre-qualify you in as little as 5 minutes with no impact to your credit score.An equal housing lender. NMLS #10287.

