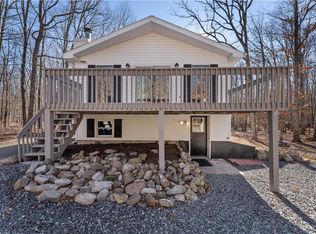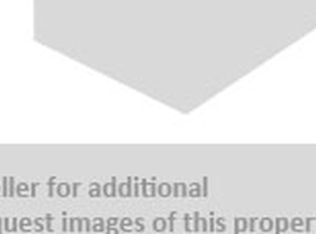Sold for $250,000 on 12/18/23
$250,000
118 Starlight Dr, Effort, PA 18330
3beds
1,100sqft
Single Family Residence
Built in 1987
1.13 Acres Lot
$274,200 Zestimate®
$227/sqft
$2,128 Estimated rent
Home value
$274,200
$260,000 - $288,000
$2,128/mo
Zestimate® history
Loading...
Owner options
Explore your selling options
What's special
Sun-Filled Contemporary Style Cape! Chestnuthill Township Location Situated On 1.13 Acre Private & Peaceful Lot Offering 3 Bedrooms, 2 Full Baths & Garage Style Storage Shed. Open Concept Floor Plan Features Multiple Heat Sources Including Newer Pellet Stove Insert w/ Stone Surround & Wood Mantel. Kitchen Features Large Pantry & Newer Stainless Steel Appliances w/ Propane Cooking Stove & Laundry Access. Back Of Home Highlights 3 Season Sunroom, Deck & Primary Bedroom Balcony Overlooking Tree-Lined Countryside Backyard. New Roof & Skylights In 2021 w/ 30 Year Architectural Shingles & Transferable Warranty. P.V. School District Location Moments To Exclusive Indoor Pool & Playground w/ Entertainment Clubhouse. Low Taxes Less Than $3K/Year. Just In Time To Take Advantage Of That Rate Drop!
Zillow last checked: 8 hours ago
Listing updated: December 19, 2023 at 06:17am
Listed by:
Jess Keller 570-213-4866,
Keller Williams Real Estate
Bought with:
Michael Bernadyn, RS323502
RE/MAX Real Estate
Source: GLVR,MLS#: 726888 Originating MLS: Lehigh Valley MLS
Originating MLS: Lehigh Valley MLS
Facts & features
Interior
Bedrooms & bathrooms
- Bedrooms: 3
- Bathrooms: 2
- Full bathrooms: 2
Heating
- Baseboard, Ductless, Electric, Pellet Stove
Cooling
- Ceiling Fan(s), Ductless
Appliances
- Included: Dryer, Dishwasher, Electric Water Heater, Gas Cooktop, Oven, Range, Refrigerator, Washer
- Laundry: Washer Hookup, Dryer Hookup, Main Level
Features
- Cathedral Ceiling(s), Dining Area, Eat-in Kitchen, High Ceilings, Internal Expansion, Skylights, Traditional Floorplan, Vaulted Ceiling(s)
- Flooring: Carpet, Laminate, Resilient, Vinyl
- Windows: Skylight(s)
- Basement: Crawl Space,Sump Pump
- Has fireplace: Yes
- Fireplace features: Insert, Lower Level, Living Room
Interior area
- Total interior livable area: 1,100 sqft
- Finished area above ground: 1,100
- Finished area below ground: 0
Property
Parking
- Total spaces: 6
- Parking features: Driveway, Off Street
- Garage spaces: 6
- Has uncovered spaces: Yes
Features
- Stories: 2
- Patio & porch: Balcony, Deck
- Exterior features: Balcony, Deck, Shed
- Has view: Yes
- View description: Panoramic
Lot
- Size: 1.13 Acres
- Dimensions: 329 x 282 x 298
- Features: Flat
- Residential vegetation: Partially Wooded
Details
- Additional structures: Shed(s)
- Parcel number: 02632004529525
- Zoning: R-1 - RESIDENTIAL
- Special conditions: None
Construction
Type & style
- Home type: SingleFamily
- Architectural style: Cape Cod,Contemporary
- Property subtype: Single Family Residence
Materials
- Vinyl Siding
- Roof: Asphalt,Fiberglass
Condition
- Year built: 1987
Utilities & green energy
- Electric: 200+ Amp Service, Circuit Breakers
- Sewer: Septic Tank
- Water: Well
- Utilities for property: Cable Available
Community & neighborhood
Location
- Region: Effort
- Subdivision: Birch Hollow Estates
HOA & financial
HOA
- Has HOA: Yes
- HOA fee: $295 annually
Other
Other facts
- Listing terms: Cash,Conventional,FHA,USDA Loan,VA Loan
- Ownership type: Fee Simple
- Road surface type: Paved
Price history
| Date | Event | Price |
|---|---|---|
| 12/18/2023 | Sold | $250,000$227/sqft |
Source: | ||
| 11/12/2023 | Pending sale | $250,000$227/sqft |
Source: | ||
| 11/8/2023 | Listed for sale | $250,000+174.7%$227/sqft |
Source: PMAR #PM-110811 | ||
| 9/25/2014 | Sold | $91,000+1.2%$83/sqft |
Source: PMAR #PM-14313 | ||
| 7/15/2014 | Price change | $89,900-9.2%$82/sqft |
Source: ERA One Source Realty #PM-14313 | ||
Public tax history
| Year | Property taxes | Tax assessment |
|---|---|---|
| 2025 | $3,265 +5.5% | $97,450 |
| 2024 | $3,095 +4.1% | $97,450 |
| 2023 | $2,974 +2.8% | $97,450 |
Find assessor info on the county website
Neighborhood: 18330
Nearby schools
GreatSchools rating
- 5/10Pleasant Valley Intrmd SchoolGrades: 3-5Distance: 4.1 mi
- 4/10Pleasant Valley Middle SchoolGrades: 6-8Distance: 5.2 mi
- 5/10Pleasant Valley High SchoolGrades: 9-12Distance: 5.5 mi
Schools provided by the listing agent
- Elementary: Pleasant Valley Elementary School
- Middle: Pleasant Valley Intermediate School
- High: Pleasant Valley High School
- District: Pleasant Valley
Source: GLVR. This data may not be complete. We recommend contacting the local school district to confirm school assignments for this home.

Get pre-qualified for a loan
At Zillow Home Loans, we can pre-qualify you in as little as 5 minutes with no impact to your credit score.An equal housing lender. NMLS #10287.
Sell for more on Zillow
Get a free Zillow Showcase℠ listing and you could sell for .
$274,200
2% more+ $5,484
With Zillow Showcase(estimated)
$279,684
