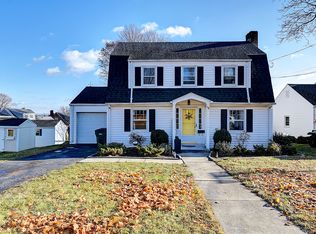Sold for $429,000 on 11/03/25
$429,000
118 Stillwold Drive, Wethersfield, CT 06109
3beds
2,012sqft
Single Family Residence
Built in 1950
10,454.4 Square Feet Lot
$431,800 Zestimate®
$213/sqft
$2,933 Estimated rent
Home value
$431,800
$397,000 - $471,000
$2,933/mo
Zestimate® history
Loading...
Owner options
Explore your selling options
What's special
Move right in to this charming, turn-key Ranch in highly desirable Wethersfield! Hardwood floors throughout, modern kitchen with SS appliances and granite countertops, gas fireplace in living room, and a finished lower level with marble bar top are a few highlights. You will love the flat back yard with patio perfect for entertaining. The 50 year roof, and siding are new, as well as the energy efficient solar panels which are owned! Also new: dishwasher, master shower, and flooring in the finished basement. Very convenient location, minutes from Historic Old Wethersfield and lots of dining and shopping nearby. A winning combination of gas heat, central air, public water and public sewer make this a dream home!
Zillow last checked: 8 hours ago
Listing updated: November 05, 2025 at 10:49am
Listed by:
Robin L. Janssen (860)944-0558,
Dan Combs Real Estate 203-265-2356
Bought with:
Kassie Robertson
Kass Real Estate LLC
Source: Smart MLS,MLS#: 24118633
Facts & features
Interior
Bedrooms & bathrooms
- Bedrooms: 3
- Bathrooms: 2
- Full bathrooms: 2
Primary bedroom
- Features: Remodeled, Full Bath, Hardwood Floor
- Level: Main
Bedroom
- Features: Hardwood Floor
- Level: Main
Bedroom
- Features: Hardwood Floor
- Level: Main
Dining room
- Features: Built-in Features, Hardwood Floor
- Level: Main
Living room
- Features: Gas Log Fireplace, Hardwood Floor
- Level: Main
Heating
- Forced Air, Natural Gas
Cooling
- Central Air
Appliances
- Included: Gas Range, Microwave, Refrigerator, Dishwasher, Washer, Dryer, Electric Water Heater
- Laundry: Lower Level
Features
- Basement: Full,Partially Finished
- Attic: Crawl Space,Access Via Hatch
- Number of fireplaces: 2
Interior area
- Total structure area: 2,012
- Total interior livable area: 2,012 sqft
- Finished area above ground: 1,352
- Finished area below ground: 660
Property
Parking
- Total spaces: 2
- Parking features: Attached, Driveway, Paved
- Attached garage spaces: 1
- Has uncovered spaces: Yes
Features
- Patio & porch: Patio
Lot
- Size: 10,454 sqft
- Features: Level, Sloped
Details
- Parcel number: 766238
- Zoning: A
Construction
Type & style
- Home type: SingleFamily
- Architectural style: Ranch
- Property subtype: Single Family Residence
Materials
- Vinyl Siding
- Foundation: Concrete Perimeter
- Roof: Shingle
Condition
- New construction: No
- Year built: 1950
Utilities & green energy
- Sewer: Public Sewer
- Water: Public
Green energy
- Energy generation: Solar
Community & neighborhood
Community
- Community features: Health Club, Near Public Transport
Location
- Region: Wethersfield
Price history
| Date | Event | Price |
|---|---|---|
| 11/5/2025 | Pending sale | $439,000+2.3%$218/sqft |
Source: | ||
| 11/3/2025 | Sold | $429,000-2.3%$213/sqft |
Source: | ||
| 8/25/2025 | Price change | $439,000-2.2%$218/sqft |
Source: | ||
| 8/14/2025 | Listed for sale | $449,000+92.3%$223/sqft |
Source: | ||
| 2/28/2018 | Sold | $233,500-2.7%$116/sqft |
Source: | ||
Public tax history
| Year | Property taxes | Tax assessment |
|---|---|---|
| 2025 | $10,960 +55.3% | $265,880 +62.9% |
| 2024 | $7,056 +3.4% | $163,250 |
| 2023 | $6,821 +1.7% | $163,250 |
Find assessor info on the county website
Neighborhood: 06109
Nearby schools
GreatSchools rating
- 6/10Alfred W. Hanmer SchoolGrades: PK-6Distance: 1 mi
- 6/10Silas Deane Middle SchoolGrades: 7-8Distance: 0.5 mi
- 7/10Wethersfield High SchoolGrades: 9-12Distance: 0.5 mi
Schools provided by the listing agent
- High: Wethersfield
Source: Smart MLS. This data may not be complete. We recommend contacting the local school district to confirm school assignments for this home.

Get pre-qualified for a loan
At Zillow Home Loans, we can pre-qualify you in as little as 5 minutes with no impact to your credit score.An equal housing lender. NMLS #10287.
Sell for more on Zillow
Get a free Zillow Showcase℠ listing and you could sell for .
$431,800
2% more+ $8,636
With Zillow Showcase(estimated)
$440,436