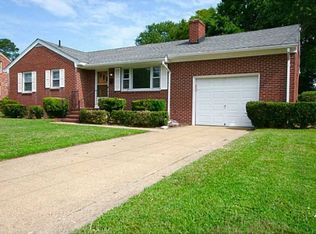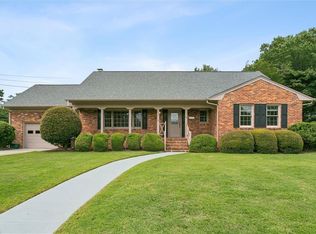Sold
$415,000
118 Stonehurst Rd, Hampton, VA 23669
4beds
2,032sqft
Single Family Residence
Built in 1966
0.4 Acres Lot
$412,800 Zestimate®
$204/sqft
$2,723 Estimated rent
Home value
$412,800
$392,000 - $433,000
$2,723/mo
Zestimate® history
Loading...
Owner options
Explore your selling options
What's special
Step into the perfect blend of classic charm and modern luxury! Built in 1966, this beautifully updated home offers timeless character with all the contemporary upgrades today's buyers expect. New Pella windows, new dual HVAC system, new stainless-steel appliances, new cabinets with quartz countertops and refurbished original hardwood floors throughout, this home has it all! The open-concept layout flows effortlessly into the dining, kitchen and living areas. A HUGE family room with wood fireplace (sold as-is) offers a great place for social gatherings. The 2nd floor offers a primary bedroom w ensuite, 3 spacious bedrooms and remodeled hall bath! The LARGE backyard is perfect for gatherings, gardening, or soaking up the sun. Just minutes the interstate, shopping, schools and bases!
Zillow last checked: 8 hours ago
Listing updated: September 19, 2025 at 09:19am
Listed by:
Sherry Fitzpatrick,
Garrett Realty Partners 757-873-1002
Bought with:
Nathan Cox
The Bryant Group
Source: REIN Inc.,MLS#: 10592426
Facts & features
Interior
Bedrooms & bathrooms
- Bedrooms: 4
- Bathrooms: 3
- Full bathrooms: 2
- 1/2 bathrooms: 1
Heating
- Electric, Heat Pump
Cooling
- Central Air
Appliances
- Included: Dishwasher, Disposal, Microwave, Electric Range, Refrigerator, Electric Water Heater
- Laundry: Dryer Hookup, Washer Hookup
Features
- Central Vacuum
- Flooring: Ceramic Tile, Wood
- Basement: Crawl Space
- Attic: Pull Down Stairs
- Number of fireplaces: 1
- Fireplace features: Wood Burning
Interior area
- Total interior livable area: 2,032 sqft
Property
Parking
- Total spaces: 2
- Parking features: Garage Att 2 Car, Driveway, On Street, Garage Door Opener
- Attached garage spaces: 2
- Has uncovered spaces: Yes
Features
- Stories: 2
- Pool features: None
- Fencing: None
- Waterfront features: Not Waterfront
Lot
- Size: 0.40 Acres
Details
- Parcel number: 12000598
- Zoning: R13
Construction
Type & style
- Home type: SingleFamily
- Architectural style: Colonial,Traditional
- Property subtype: Single Family Residence
Materials
- Aluminum Siding, Clapboard
- Roof: Asphalt Shingle
Condition
- Rehabilitated
- New construction: No
- Year built: 1966
Utilities & green energy
- Sewer: City/County
- Water: City/County
Community & neighborhood
Location
- Region: Hampton
- Subdivision: All Others Area 102
HOA & financial
HOA
- Has HOA: No
Price history
Price history is unavailable.
Public tax history
| Year | Property taxes | Tax assessment |
|---|---|---|
| 2025 | $3,575 +0.8% | $304,300 +1.7% |
| 2024 | $3,548 +15% | $299,300 +18.5% |
| 2023 | $3,085 +14.4% | $252,500 +20.9% |
Find assessor info on the county website
Neighborhood: Phoebus
Nearby schools
GreatSchools rating
- 4/10Captain John Smith Elementary SchoolGrades: PK-5Distance: 0.6 mi
- 5/10C. Alton Lindsay Middle SchoolGrades: 6-8Distance: 4.1 mi
- 7/10Phoebus High SchoolGrades: 9-12Distance: 0.9 mi
Schools provided by the listing agent
- Elementary: Captain John Smith Elementary
- Middle: C. Alton Lindsay Middle
- High: Phoebus
Source: REIN Inc.. This data may not be complete. We recommend contacting the local school district to confirm school assignments for this home.
Get pre-qualified for a loan
At Zillow Home Loans, we can pre-qualify you in as little as 5 minutes with no impact to your credit score.An equal housing lender. NMLS #10287.
Sell for more on Zillow
Get a Zillow Showcase℠ listing at no additional cost and you could sell for .
$412,800
2% more+$8,256
With Zillow Showcase(estimated)$421,056

