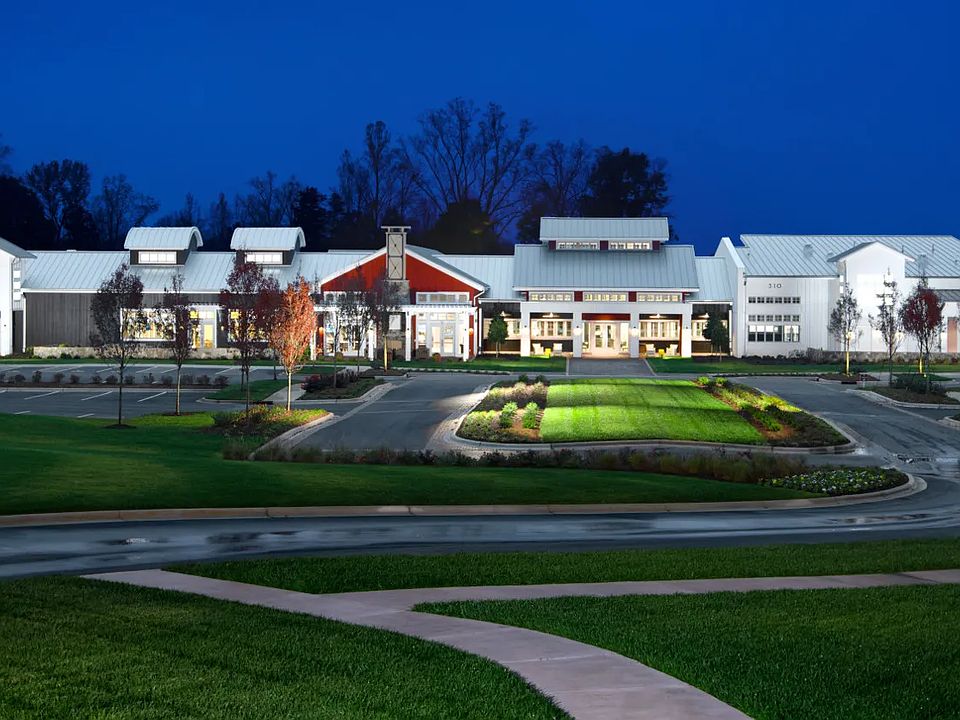Lock In Resort Living with a 2.99% / 6.615% APR* First Year Payment Rate;https://sheahomes.widen.net/s/d5lfdpnc8m/lockitin_legal_popup_092225_v1 , 55+ Home , Home Includes over $83,000 in Upgrades, Home Includes Upgraded Exterior Elevation, 12' Multi-Slide Door at Great Room, Interior Fireplace, Whirlpool Appliance Package, Upgraded Cabinet Package with with Hardware, Granite Countertops , Upgraded Kitchen Sink & Faucet, Additional Recessed Can Lighting, Ceiling Fan Prewires, Upgraded Flooring Throughout, Upgraded Trim Package, Tile Surround at Primary Shower, Upgraded Interior Paint Package, Upgraded Bath Fixtures, 2' Garage Extension, Low Voltage Selections, Landscape Package
New construction
55+ community
$465,000
118 Stowaway Dr, Denver, NC 28037
2beds
1,569sqft
Single Family Residence
Built in 2025
-- sqft lot
$463,600 Zestimate®
$296/sqft
$-- HOA
Newly built
No waiting required — this home is brand new and ready for you to move in.
What's special
Interior fireplaceCeiling fan prewiresUpgraded bath fixturesUpgraded trim packageGranite countertopsWhirlpool appliance packageUpgraded interior paint package
This home is based on the Glory plan.
Call: (980) 946-6306
- 59 days |
- 145 |
- 4 |
Zillow last checked: September 25, 2025 at 05:24am
Listing updated: September 25, 2025 at 05:24am
Listed by:
Shea Homes-Trilogy
Source: Shea Homes Active Lifestyle Communities
Travel times
Schedule tour
Select your preferred tour type — either in-person or real-time video tour — then discuss available options with the builder representative you're connected with.
Facts & features
Interior
Bedrooms & bathrooms
- Bedrooms: 2
- Bathrooms: 2
- Full bathrooms: 2
Interior area
- Total interior livable area: 1,569 sqft
Video & virtual tour
Property
Parking
- Total spaces: 2
- Parking features: Garage
- Garage spaces: 2
Features
- Levels: 1.0
- Stories: 1
Construction
Type & style
- Home type: SingleFamily
- Property subtype: Single Family Residence
Condition
- New Construction
- New construction: Yes
- Year built: 2025
Details
- Builder name: Shea Homes-Trilogy
Community & HOA
Community
- Senior community: Yes
- Subdivision: Trilogy Lake Norman
HOA
- Has HOA: Yes
Location
- Region: Denver
Financial & listing details
- Price per square foot: $296/sqft
- Date on market: 8/9/2025
About the community
55+ community
Just west of Lake Norman, the largest lake in North Carolina, and north of Charlotte, is the beautiful 55+ community of Trilogy® Lake Norman. With outdoor amenities and recreational opportunities all around, this is an ideal spot for those who crave an active life in the Carolina fresh air. The heart of this 55+ community is the spectacular Twin Mills Club, offering impressive resort-like amenities and exceptional service, with spaces for fitness, dining, relaxation, and exploring new interests with neighbors.
Source: Shea Homes

