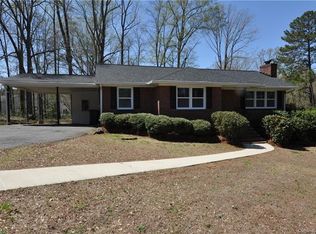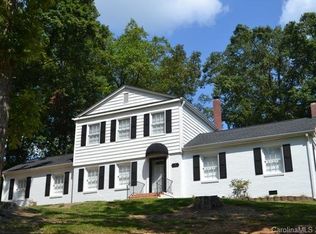Closed
$360,000
118 Sunset Dr, Chester, SC 29706
3beds
3,678sqft
Single Family Residence
Built in 1960
1.7 Acres Lot
$361,800 Zestimate®
$98/sqft
$2,494 Estimated rent
Home value
$361,800
Estimated sales range
Not available
$2,494/mo
Zestimate® history
Loading...
Owner options
Explore your selling options
What's special
Fall in love with this all brick beauty! The charming front porch with those columns welcomes you and your guests and the screened in back porch lets you relax in tranquility overlooking your 1.7 acre lot! The expansive space in this home is amazing with over 2100 sq ft on the main and over 1400 sq ft in the basement. A large island, ample cabinet space and the appliances stay in this kitchen where you'll enjoy making your favorite dishes. On the main level, the living room has a brick fireplace with gas logs while the basement living room fireplace is wood burning. All bedrooms are comfortably sized along with the bathrooms! Coming in from yard work or tinkering in the garage and don't want to track anything onto the main level - there's laundry in the basement too! Basement is heated with radiant heated ceilings. This one is truly a gem with it's functionality, spaciousness and possibilities!
Zillow last checked: 8 hours ago
Listing updated: May 30, 2025 at 04:10pm
Listing Provided by:
Fran Bernard fran.bernard@allentate.com,
Allen Tate Realtors - RH
Bought with:
Michael Henson
Helen Adams Realty
Source: Canopy MLS as distributed by MLS GRID,MLS#: 4226617
Facts & features
Interior
Bedrooms & bathrooms
- Bedrooms: 3
- Bathrooms: 3
- Full bathrooms: 3
- Main level bedrooms: 3
Primary bedroom
- Level: Main
Bedroom s
- Level: Main
Bathroom full
- Level: Basement
Basement
- Level: Basement
Den
- Level: Main
Dining room
- Level: Main
Kitchen
- Level: Main
Laundry
- Level: Main
Laundry
- Level: Basement
Living room
- Level: Main
Living room
- Level: Basement
Office
- Level: Basement
Workshop
- Level: Basement
Heating
- Forced Air, Other
Cooling
- Ceiling Fan(s), Heat Pump
Appliances
- Included: Bar Fridge, Dishwasher, Electric Water Heater, Gas Cooktop, Microwave, Refrigerator
- Laundry: In Basement, Main Level
Features
- Flooring: Vinyl, Wood
- Basement: Basement Shop,Storage Space
- Attic: Pull Down Stairs
- Fireplace features: Gas Log, Living Room, Wood Burning, Other - See Remarks
Interior area
- Total structure area: 2,189
- Total interior livable area: 3,678 sqft
- Finished area above ground: 2,189
- Finished area below ground: 1,489
Property
Parking
- Total spaces: 2
- Parking features: Attached Garage
- Attached garage spaces: 2
Accessibility
- Accessibility features: Two or More Access Exits
Features
- Levels: One
- Stories: 1
- Patio & porch: Front Porch, Rear Porch, Screened
Lot
- Size: 1.70 Acres
Details
- Parcel number: 2010603010000
- Zoning: R-10
- Special conditions: Standard
Construction
Type & style
- Home type: SingleFamily
- Architectural style: Ranch
- Property subtype: Single Family Residence
Materials
- Brick Full
- Roof: Shingle
Condition
- New construction: No
- Year built: 1960
Utilities & green energy
- Sewer: Public Sewer
- Water: City
Community & neighborhood
Location
- Region: Chester
- Subdivision: None
Other
Other facts
- Listing terms: Cash,Conventional,FHA,VA Loan
- Road surface type: Gravel, Paved
Price history
| Date | Event | Price |
|---|---|---|
| 5/29/2025 | Sold | $360,000$98/sqft |
Source: | ||
| 3/1/2025 | Listed for sale | $360,000+157.1%$98/sqft |
Source: | ||
| 10/12/2011 | Sold | $140,000-11.4%$38/sqft |
Source: Agent Provided | ||
| 5/20/2011 | Price change | $158,000-9.7%$43/sqft |
Source: New Chester Realty LLC #1070787 | ||
| 5/9/2011 | Listed for sale | $174,900$48/sqft |
Source: New Chester Realty LLC #1070787 | ||
Public tax history
| Year | Property taxes | Tax assessment |
|---|---|---|
| 2024 | $1,987 +1.9% | $8,180 +2.1% |
| 2023 | $1,950 -0.2% | $8,010 |
| 2022 | $1,954 +6.9% | $8,010 |
Find assessor info on the county website
Neighborhood: 29706
Nearby schools
GreatSchools rating
- 4/10Chester Park Elementary Of InquiryGrades: PK-5Distance: 2.2 mi
- 3/10Chester Middle SchoolGrades: 6-8Distance: 2.2 mi
- 2/10Chester Senior High SchoolGrades: 9-12Distance: 0.6 mi

Get pre-qualified for a loan
At Zillow Home Loans, we can pre-qualify you in as little as 5 minutes with no impact to your credit score.An equal housing lender. NMLS #10287.



