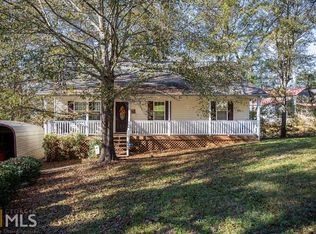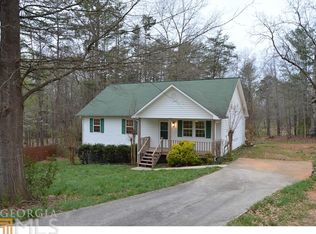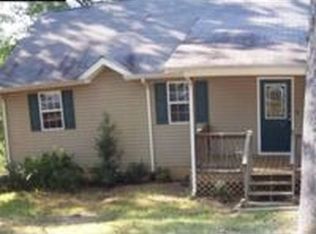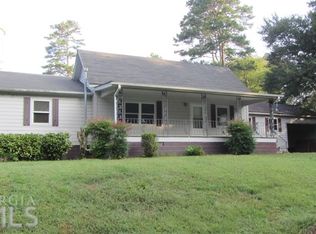Closed
$399,900
118 Swain St, Clarkesville, GA 30523
5beds
2,416sqft
Single Family Residence
Built in 1998
0.34 Acres Lot
$420,100 Zestimate®
$166/sqft
$2,235 Estimated rent
Home value
$420,100
$386,000 - $458,000
$2,235/mo
Zestimate® history
Loading...
Owner options
Explore your selling options
What's special
PRICE IMPROVEMENT & NOW OFFERED @ $399,900k. Located within Downtown Clarkesville, 118 Swain St offers a well-planned design & meticulous attention to every single detail. The new 1,265 sq/ft soundproof addition includes: Huge master bedroom with full bathroom, a media room upstairs (which can be a 5th bedroom, office, kids' playroom, etc.), a half bath, custom closets, triple pane windows and all high-end finishes. Kitchen has leathered granite countertops, new stainless steel appliances, new lighting & walk in pantry. New high-end carpeting/padding in all bedrooms, high-end custom fixtures throughout, refinished hardwood floors, professionally painted interior throughout. Have peace of mind with all NEW: two HVAC systems, a 50 year architectural shingle roof, 6" gutters with leaf guards, entire home GENERAC GENERATOR, new water heater & so much more! Outside you will enjoy full privacy with the custom 6' vinyl fence fully fenced in yard, a custom built, weather-proof shed, all new landscaping including professionally installed arborvitae trees and all new sod. The home is just off of Washington St and is walkable to all Clarkesville has to offer! We invite you to tour this amazing home in a great setting.
Zillow last checked: 8 hours ago
Listing updated: May 21, 2025 at 05:23am
Listed by:
Brent N Banks 706-499-5957,
Keller Williams Lanier Partners
Bought with:
Jerry Harkness, 367943
Keller Williams Lanier Partners
Source: GAMLS,MLS#: 10462777
Facts & features
Interior
Bedrooms & bathrooms
- Bedrooms: 5
- Bathrooms: 4
- Full bathrooms: 3
- 1/2 bathrooms: 1
- Main level bathrooms: 3
- Main level bedrooms: 4
Kitchen
- Features: Breakfast Bar, Kitchen Island, Pantry, Walk-in Pantry
Heating
- Central, Electric
Cooling
- Central Air, Electric
Appliances
- Included: Dishwasher, Dryer, Electric Water Heater, Microwave, Oven/Range (Combo), Refrigerator, Stainless Steel Appliance(s), Washer
- Laundry: In Hall
Features
- Bookcases, Double Vanity, High Ceilings, Master On Main Level, Split Bedroom Plan, Vaulted Ceiling(s), Walk-In Closet(s)
- Flooring: Carpet, Hardwood, Tile
- Basement: Crawl Space
- Has fireplace: No
- Common walls with other units/homes: No Common Walls
Interior area
- Total structure area: 2,416
- Total interior livable area: 2,416 sqft
- Finished area above ground: 2,416
- Finished area below ground: 0
Property
Parking
- Parking features: Attached, Garage, Garage Door Opener, Guest, Kitchen Level, Storage
- Has attached garage: Yes
Features
- Levels: Two
- Stories: 2
- Patio & porch: Deck, Patio, Porch
- Fencing: Back Yard,Fenced,Privacy
Lot
- Size: 0.34 Acres
- Features: Level
Details
- Additional structures: Shed(s)
- Parcel number: 104 075
Construction
Type & style
- Home type: SingleFamily
- Architectural style: Ranch,Traditional
- Property subtype: Single Family Residence
Materials
- Vinyl Siding
- Roof: Composition
Condition
- Resale
- New construction: No
- Year built: 1998
Utilities & green energy
- Electric: Generator
- Sewer: Public Sewer
- Water: Public
- Utilities for property: Cable Available, Electricity Available, High Speed Internet, Sewer Connected
Community & neighborhood
Security
- Security features: Security System, Smoke Detector(s)
Community
- Community features: None
Location
- Region: Clarkesville
- Subdivision: None
HOA & financial
HOA
- Has HOA: No
- Services included: None
Other
Other facts
- Listing agreement: Exclusive Right To Sell
- Listing terms: Cash,Conventional,FHA,VA Loan
Price history
| Date | Event | Price |
|---|---|---|
| 5/12/2025 | Sold | $399,900$166/sqft |
Source: | ||
| 4/21/2025 | Pending sale | $399,900$166/sqft |
Source: | ||
| 4/12/2025 | Price change | $399,900-8.1%$166/sqft |
Source: | ||
| 3/19/2025 | Price change | $435,000-5.4%$180/sqft |
Source: | ||
| 3/3/2025 | Price change | $460,000-3.2%$190/sqft |
Source: | ||
Public tax history
| Year | Property taxes | Tax assessment |
|---|---|---|
| 2024 | $3,011 +36051.4% | $124,660 +4% |
| 2023 | $8 | $119,880 +60.8% |
| 2022 | -- | $74,564 +10.4% |
Find assessor info on the county website
Neighborhood: 30523
Nearby schools
GreatSchools rating
- 5/10Clarkesville Elementary SchoolGrades: PK-5Distance: 1 mi
- 8/10North Habersham Middle SchoolGrades: 6-8Distance: 2.2 mi
- NAHabersham Ninth Grade AcademyGrades: 9Distance: 3.7 mi
Schools provided by the listing agent
- Elementary: Clarkesville
- Middle: North Habersham
- High: Habersham Central
Source: GAMLS. This data may not be complete. We recommend contacting the local school district to confirm school assignments for this home.

Get pre-qualified for a loan
At Zillow Home Loans, we can pre-qualify you in as little as 5 minutes with no impact to your credit score.An equal housing lender. NMLS #10287.
Sell for more on Zillow
Get a free Zillow Showcase℠ listing and you could sell for .
$420,100
2% more+ $8,402
With Zillow Showcase(estimated)
$428,502


