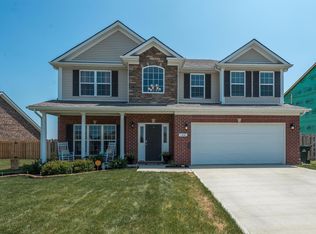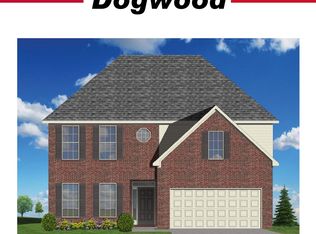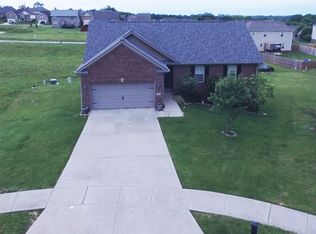Sold for $364,900 on 09/18/24
$364,900
118 Swilcan Bridge Way, Georgetown, KY 40324
3beds
2,179sqft
Single Family Residence
Built in 2018
9,583.2 Square Feet Lot
$374,700 Zestimate®
$167/sqft
$2,269 Estimated rent
Home value
$374,700
$326,000 - $427,000
$2,269/mo
Zestimate® history
Loading...
Owner options
Explore your selling options
What's special
This is 'The One'! Popular Inglewood floor plan in Payne's Landing is just 6 years young with newer luxury vinyl plank flooring throughout most of the home. Inviting two-story foyer leads through an arch beneath the stairs into the expansive living room that features three large windows and a corner fireplace. The living room ties seamlessly into the kitchen and dining area via the large island with space for three. You'll love all the cabinet and counter space, stainless appliances and don't forget the oversized pantry. Upstairs, you'll find a large primary bedroom w ensuite bathroom w raised double vanity and tiled shower. 2 additional bedrooms, another full bathroom, a loft and laundry room complete the second floor. What about outside you ask? Gorgeous and inviting. Plenty of space on the deck and patio w fire pit for hosting guests or just relaxing. Well-manicured lawn. Stone flower beds surround the home with tastefully chosen plants, shrubs and trees. You don't want to miss this one!
Zillow last checked: 8 hours ago
Listing updated: August 28, 2025 at 11:52pm
Listed by:
Jeff Green 502-542-7532,
Keller Williams Commonwealth
Bought with:
Kimberly S Fields, 222320
Coldwell Banker McMahan
Source: Imagine MLS,MLS#: 24014223
Facts & features
Interior
Bedrooms & bathrooms
- Bedrooms: 3
- Bathrooms: 3
- Full bathrooms: 2
- 1/2 bathrooms: 1
Primary bedroom
- Level: Second
Bedroom 1
- Level: Second
Bedroom 2
- Level: Second
Bathroom 1
- Description: Full Bath
- Level: Second
Bathroom 2
- Description: Full Bath
- Level: Second
Bathroom 3
- Description: Half Bath
- Level: First
Bonus room
- Level: Second
Dining room
- Level: First
Dining room
- Level: First
Foyer
- Level: First
Foyer
- Level: First
Great room
- Level: First
Great room
- Level: First
Kitchen
- Level: First
Utility room
- Level: Second
Heating
- Electric, Heat Pump, Zoned
Cooling
- Electric, Heat Pump, Zoned
Appliances
- Included: Disposal, Dishwasher, Microwave, Refrigerator, Range
- Laundry: Electric Dryer Hookup, Washer Hookup
Features
- Breakfast Bar, Entrance Foyer, Walk-In Closet(s), Ceiling Fan(s)
- Flooring: Carpet, Tile, Vinyl
- Windows: Insulated Windows, Blinds, Screens
- Has basement: No
- Has fireplace: Yes
- Fireplace features: Blower Fan, Factory Built, Gas Log, Great Room, Propane
Interior area
- Total structure area: 2,179
- Total interior livable area: 2,179 sqft
- Finished area above ground: 2,179
- Finished area below ground: 0
Property
Parking
- Total spaces: 2
- Parking features: Attached Garage, Driveway, Garage Door Opener, Garage Faces Front
- Garage spaces: 2
- Has uncovered spaces: Yes
Features
- Levels: Three Or More,Two
- Patio & porch: Deck, Patio
- Exterior features: Other
- Fencing: Wood
- Has view: Yes
- View description: Neighborhood
Lot
- Size: 9,583 sqft
Details
- Parcel number: 13920109.00
Construction
Type & style
- Home type: SingleFamily
- Architectural style: Contemporary
- Property subtype: Single Family Residence
Materials
- Brick Veneer, Vinyl Siding
- Foundation: Slab
- Roof: Composition,Dimensional Style
Condition
- New construction: No
- Year built: 2018
Utilities & green energy
- Sewer: Public Sewer
- Water: Public
- Utilities for property: Electricity Connected, Sewer Connected, Water Connected, Propane Connected
Community & neighborhood
Location
- Region: Georgetown
- Subdivision: Canewood
HOA & financial
HOA
- HOA fee: $120 annually
Price history
| Date | Event | Price |
|---|---|---|
| 9/18/2024 | Sold | $364,900$167/sqft |
Source: | ||
| 7/13/2024 | Listed for sale | $364,900+20.4%$167/sqft |
Source: | ||
| 8/18/2022 | Sold | $303,000-5.3%$139/sqft |
Source: | ||
| 5/12/2022 | Listing removed | -- |
Source: | ||
| 4/15/2022 | Pending sale | $319,900$147/sqft |
Source: | ||
Public tax history
| Year | Property taxes | Tax assessment |
|---|---|---|
| 2022 | $2,087 +6.6% | $240,500 +7.8% |
| 2021 | $1,957 +7889.6% | $223,200 +811% |
| 2017 | $25 +53.8% | $24,500 |
Find assessor info on the county website
Neighborhood: 40324
Nearby schools
GreatSchools rating
- 5/10Western Elementary SchoolGrades: K-5Distance: 0.9 mi
- 8/10Scott County Middle SchoolGrades: 6-8Distance: 1.1 mi
- 6/10Scott County High SchoolGrades: 9-12Distance: 1.2 mi
Schools provided by the listing agent
- Elementary: Western
- Middle: Scott Co
- High: Great Crossing
Source: Imagine MLS. This data may not be complete. We recommend contacting the local school district to confirm school assignments for this home.

Get pre-qualified for a loan
At Zillow Home Loans, we can pre-qualify you in as little as 5 minutes with no impact to your credit score.An equal housing lender. NMLS #10287.


