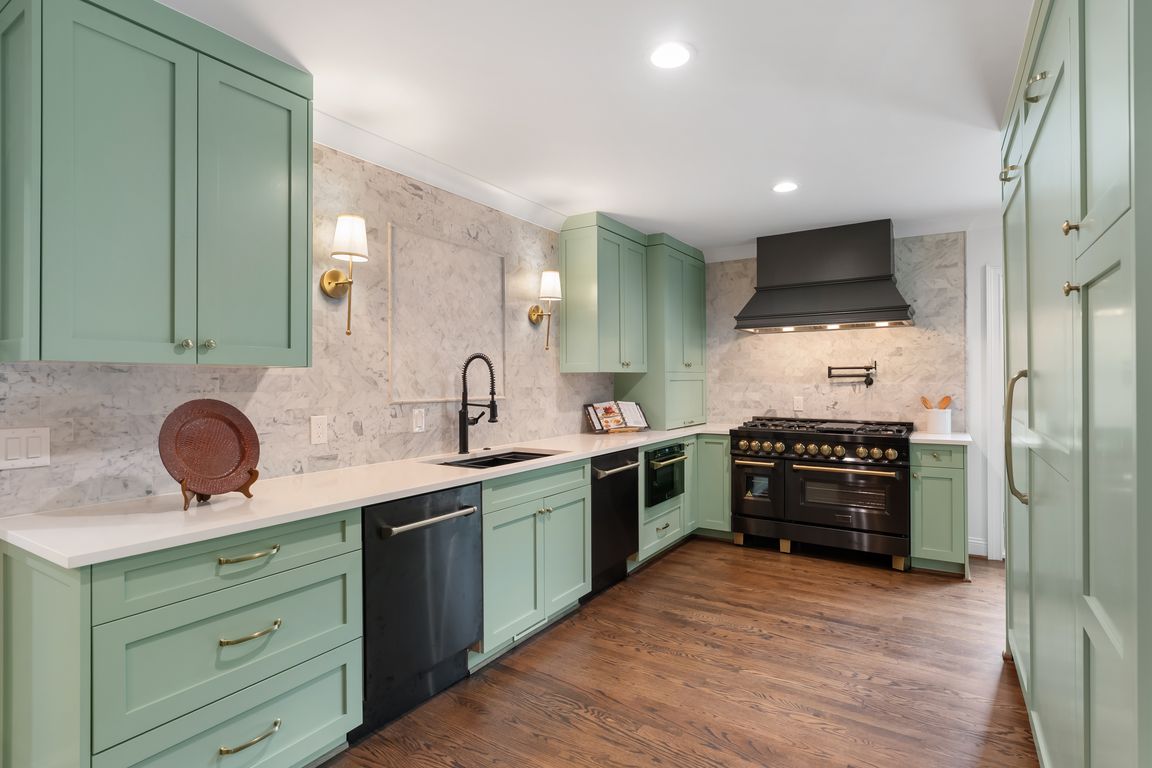
For sale
$2,850,000
5beds
5,079sqft
118 Tindal Ave, Greenville, SC 29605
5beds
5,079sqft
Single family residence, residential
Built in 1949
0.40 Acres
4 Attached garage spaces
$561 price/sqft
What's special
Detached double-deep garageStone waterfallLush landscapingFlexible loft spaceWalk-out lower levelPrivate oasisRefined marble finishes
Old-World Charm Meets Modern Luxury in the Heart of Greenville! This 1948 Alta Vista gem has been meticulously reimagined from the studs up, with all-new electrical, plumbing, roof, and reinforced foundation, all while preserving the elegance of its classic European Villa design. Tucked away in a private oasis, enjoy your own ...
- 84 days
- on Zillow |
- 2,356 |
- 106 |
Source: Greater Greenville AOR,MLS#: 1558976
Travel times
Kitchen
Living Room
Primary Bedroom
Outdoor 2
Dining Room
Living Room
Primary Bathroom
Lower level
Primary Closet
Bedroom
Loft
Bathroom
Bedroom
Office
Bathroom
Laundry Room
Bedroom
Outdoor 1
Zillow last checked: 7 hours ago
Listing updated: July 17, 2025 at 08:31am
Listed by:
Christy Vogel 864-421-4886,
Marchant Real Estate Inc.
Source: Greater Greenville AOR,MLS#: 1558976
Facts & features
Interior
Bedrooms & bathrooms
- Bedrooms: 5
- Bathrooms: 5
- Full bathrooms: 4
- 1/2 bathrooms: 1
- Main level bathrooms: 1
- Main level bedrooms: 1
Rooms
- Room types: Laundry, Office/Study, Sun Room, Wine Cellar
Primary bedroom
- Area: 208
- Dimensions: 13 x 16
Bedroom 2
- Area: 143
- Dimensions: 11 x 13
Bedroom 3
- Area: 294
- Dimensions: 21 x 14
Bedroom 4
- Area: 168
- Dimensions: 14 x 12
Bedroom 5
- Area: 144
- Dimensions: 12 x 12
Primary bathroom
- Features: Double Sink, Full Bath, Shower-Separate, Tub-Separate, Walk-In Closet(s)
- Level: Main
Dining room
- Area: 308
- Dimensions: 11 x 28
Family room
- Area: 450
- Dimensions: 30 x 15
Kitchen
- Area: 168
- Dimensions: 12 x 14
Living room
- Area: 209
- Dimensions: 19 x 11
Office
- Area: 900
- Dimensions: 30 x 30
Den
- Area: 900
- Dimensions: 30 x 30
Heating
- Forced Air, Natural Gas
Cooling
- Central Air, Electric, Multi Units, Heat Pump
Appliances
- Included: Gas Cooktop, Dishwasher, Disposal, Dryer, Freezer, Convection Oven, Refrigerator, Washer, Gas Oven, Wine Cooler, Double Oven, Microwave, Range Hood, Gas Water Heater, Tankless Water Heater
- Laundry: Sink, 1st Floor, 2nd Floor, Walk-in, Electric Dryer Hookup, Laundry Room
Features
- Bookcases, Ceiling Fan(s), Ceiling Smooth, Countertops-Solid Surface, Soaking Tub, Walk-In Closet(s), Wet Bar, Pantry, Pot Filler Faucet
- Flooring: Ceramic Tile, Wood, Marble, Luxury Vinyl
- Basement: Finished,Full,Sump Pump,Walk-Out Access,Interior Entry
- Number of fireplaces: 2
- Fireplace features: Gas Log, Wood Burning
Interior area
- Total interior livable area: 5,079 sqft
Property
Parking
- Total spaces: 4
- Parking features: Detached, Garage Door Opener, Side/Rear Entry, Workshop in Garage, Attached, Driveway, Parking Pad, Concrete
- Attached garage spaces: 4
- Has uncovered spaces: Yes
Features
- Levels: 2+Basement
- Stories: 2
- Patio & porch: Patio, Porch
- Exterior features: Balcony, Water Feature
- Waterfront features: Creek
Lot
- Size: 0.4 Acres
- Features: Sloped, Few Trees, 1/2 Acre or Less
- Topography: Level
Details
- Parcel number: 0093000400102
Construction
Type & style
- Home type: SingleFamily
- Architectural style: Traditional
- Property subtype: Single Family Residence, Residential
Materials
- Brick Veneer
- Foundation: Basement
- Roof: Architectural
Condition
- Year built: 1949
Utilities & green energy
- Sewer: Public Sewer
- Water: Public
- Utilities for property: Cable Available, Underground Utilities
Community & HOA
Community
- Features: Sidewalks, None
- Security: Prewired
- Subdivision: Alta Vista
HOA
- Has HOA: No
- Services included: None
Location
- Region: Greenville
Financial & listing details
- Price per square foot: $561/sqft
- Tax assessed value: $299,060
- Annual tax amount: $6,376
- Date on market: 5/30/2025