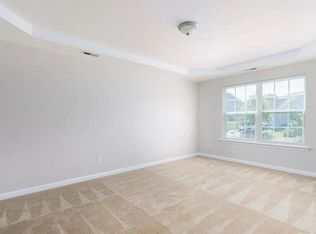Sold for $390,000 on 10/17/25
$390,000
118 Truss Way, Durham, NC 27704
4beds
2,196sqft
Single Family Residence, Residential
Built in 2012
10,454.4 Square Feet Lot
$385,700 Zestimate®
$178/sqft
$2,262 Estimated rent
Home value
$385,700
$363,000 - $413,000
$2,262/mo
Zestimate® history
Loading...
Owner options
Explore your selling options
What's special
PRICE IMPROVEMENT!! Welcome to this inviting 4-bedroom, 2.5-bath two-story home in the sought-after Carpenter Pointe subdivision! Step inside to an open floor plan that seamlessly connects the cozy living room with fireplace to the spacious kitchen featuring stainless steel appliances, abundant cabinet space, and a bright dining area—perfect for everyday living and entertaining. Upstairs, the primary suite offers vaulted ceilings, a walk-in closet, and an ensuite bathroom with dual vanities. Three additional bedrooms provide flexibility for family, guests, or a home office. Enjoy the beautifully landscaped, fenced-in backyard with a patio, blooming flowers, mature plants, and a convenient storage shed. Ideally located just off I-85 for quick access to shopping, dining, and all the excitement of Downtown Durham! Also can't miss noting the brand new dual zone A/C system, heated and cooled garage, new stainless steel dishwasher, garbage disposal and gas range all included for your convenience! Washer and dryer (2019) also to remain! Update!! 3k SELLER CONCESSION with acceptable offer for buyer to use as you'd like!
Zillow last checked: 8 hours ago
Listing updated: October 28, 2025 at 01:11am
Listed by:
Tiffany Williamson 919-218-3057,
Navigate Realty,
Michelle Ramirez 919-619-6126,
Navigate Realty
Bought with:
Jenifer Salter, 230662
EXP Realty LLC
Source: Doorify MLS,MLS#: 10107923
Facts & features
Interior
Bedrooms & bathrooms
- Bedrooms: 4
- Bathrooms: 3
- Full bathrooms: 2
- 1/2 bathrooms: 1
Heating
- Electric, Heat Pump, Natural Gas
Cooling
- Central Air
Appliances
- Included: Dishwasher, Dryer, Free-Standing Electric Range, Washer
- Laundry: Upper Level
Features
- Bathtub/Shower Combination, Cathedral Ceiling(s), Eat-in Kitchen, Entrance Foyer
- Flooring: Carpet, Vinyl, Wood
- Has fireplace: Yes
- Fireplace features: Family Room, Gas Log
Interior area
- Total structure area: 2,196
- Total interior livable area: 2,196 sqft
- Finished area above ground: 2,196
- Finished area below ground: 0
Property
Parking
- Total spaces: 4
- Parking features: Attached, Concrete, Driveway, Garage, Garage Faces Front
- Attached garage spaces: 2
- Uncovered spaces: 2
Features
- Levels: Two
- Stories: 2
- Patio & porch: Patio, Porch
- Exterior features: Fenced Yard, Garden
- Fencing: Back Yard, Wood
- Has view: Yes
Lot
- Size: 10,454 sqft
Details
- Parcel number: 206478
- Special conditions: Standard
Construction
Type & style
- Home type: SingleFamily
- Architectural style: Traditional
- Property subtype: Single Family Residence, Residential
Materials
- Vinyl Siding
- Foundation: Slab
- Roof: Shingle
Condition
- New construction: No
- Year built: 2012
Utilities & green energy
- Sewer: Public Sewer
- Water: Public
Community & neighborhood
Location
- Region: Durham
- Subdivision: Carpenter Pointe
HOA & financial
HOA
- Has HOA: Yes
- HOA fee: $400 annually
- Services included: Maintenance Grounds
Price history
| Date | Event | Price |
|---|---|---|
| 10/17/2025 | Sold | $390,000-2.5%$178/sqft |
Source: | ||
| 9/19/2025 | Pending sale | $399,900$182/sqft |
Source: | ||
| 8/29/2025 | Price change | $399,900-3.6%$182/sqft |
Source: | ||
| 7/8/2025 | Listed for sale | $415,000+82.8%$189/sqft |
Source: | ||
| 5/11/2018 | Sold | $227,000+3.2%$103/sqft |
Source: | ||
Public tax history
| Year | Property taxes | Tax assessment |
|---|---|---|
| 2025 | $4,364 +47.5% | $440,245 +107.6% |
| 2024 | $2,958 +6.5% | $212,068 |
| 2023 | $2,778 +2.3% | $212,068 |
Find assessor info on the county website
Neighborhood: 27704
Nearby schools
GreatSchools rating
- 6/10Glenn ElementaryGrades: K-5Distance: 0.9 mi
- 5/10Neal MiddleGrades: 6-8Distance: 4.2 mi
- 1/10Southern School of Energy and SustainabilityGrades: 9-12Distance: 2.1 mi
Schools provided by the listing agent
- Elementary: Durham - Merrick-Moore
- Middle: Durham - Neal
- High: Durham - Southern
Source: Doorify MLS. This data may not be complete. We recommend contacting the local school district to confirm school assignments for this home.
Get a cash offer in 3 minutes
Find out how much your home could sell for in as little as 3 minutes with a no-obligation cash offer.
Estimated market value
$385,700
Get a cash offer in 3 minutes
Find out how much your home could sell for in as little as 3 minutes with a no-obligation cash offer.
Estimated market value
$385,700
