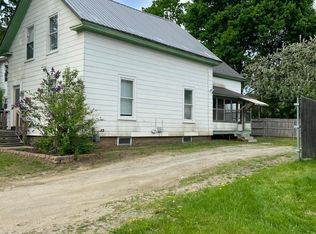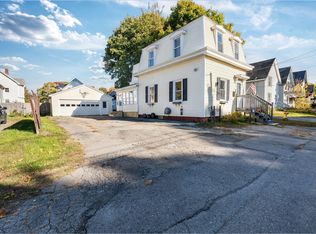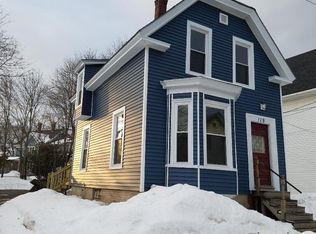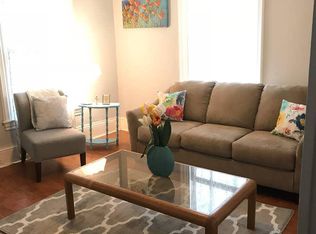Closed
$204,000
118 Union Street, Brewer, ME 04412
3beds
1,344sqft
Single Family Residence
Built in 1900
4,356 Square Feet Lot
$177,000 Zestimate®
$152/sqft
$1,915 Estimated rent
Home value
$177,000
$161,000 - $195,000
$1,915/mo
Zestimate® history
Loading...
Owner options
Explore your selling options
What's special
Well-Maintained and Conveniently Located! This 3-bedroom, 1-bath home is tucked away on a dead-end street, while still being just minutes from all the conveniences of Brewer and Bangor. Major updates have already been taken care of, including a newer natural gas furnace, a newer roof, and fresh paint inside and out—saving you time and money. The unfinished attic offers potential for additional living space, office, or bonus room. Whether you're looking for your next home or a smart investment, this property offers great rental potential for savvy investors (with some furnishings willing to convey). Don't miss this opportunity to own this low-maintenance, centrally located home!
Zillow last checked: 8 hours ago
Listing updated: November 07, 2025 at 07:31am
Listed by:
Realty of Maine
Bought with:
Realty of Maine
Source: Maine Listings,MLS#: 1631557
Facts & features
Interior
Bedrooms & bathrooms
- Bedrooms: 3
- Bathrooms: 1
- Full bathrooms: 1
Primary bedroom
- Features: Closet
- Level: Second
- Area: 182 Square Feet
- Dimensions: 14 x 13
Bedroom 2
- Features: Closet
- Level: Second
- Area: 132 Square Feet
- Dimensions: 12 x 11
Bedroom 3
- Features: Closet
- Level: Second
- Area: 210 Square Feet
- Dimensions: 15 x 14
Dining room
- Level: First
- Area: 169 Square Feet
- Dimensions: 13 x 13
Kitchen
- Features: Eat-in Kitchen
- Level: First
- Area: 169 Square Feet
- Dimensions: 13 x 13
Living room
- Level: First
- Area: 144 Square Feet
- Dimensions: 12 x 12
Heating
- Forced Air
Cooling
- None
Appliances
- Included: Dryer, Microwave, Electric Range, Refrigerator, Washer
Features
- Attic, Bathtub, Shower, Storage
- Flooring: Carpet, Vinyl, Wood
- Doors: Storm Door(s)
- Basement: Interior Entry,Full,Unfinished
- Has fireplace: No
Interior area
- Total structure area: 1,344
- Total interior livable area: 1,344 sqft
- Finished area above ground: 1,344
- Finished area below ground: 0
Property
Parking
- Parking features: Gravel, 1 - 4 Spaces, On Site
Features
- Patio & porch: Deck
Lot
- Size: 4,356 sqft
- Features: Near Shopping, Near Turnpike/Interstate, Near Town, Neighborhood, Near Railroad, Level
Details
- Additional structures: Shed(s)
- Parcel number: BRERM29L195
- Zoning: OR
- Other equipment: Internet Access Available
Construction
Type & style
- Home type: SingleFamily
- Architectural style: Colonial
- Property subtype: Single Family Residence
Materials
- Wood Frame, Clapboard, Wood Siding
- Foundation: Block, Stone
- Roof: Shingle
Condition
- Year built: 1900
Utilities & green energy
- Electric: Circuit Breakers
- Sewer: Public Sewer
- Water: Public
- Utilities for property: Utilities On
Community & neighborhood
Location
- Region: Brewer
Other
Other facts
- Road surface type: Paved
Price history
| Date | Event | Price |
|---|---|---|
| 11/7/2025 | Sold | $204,000+1.5%$152/sqft |
Source: | ||
| 11/7/2025 | Pending sale | $201,000$150/sqft |
Source: | ||
| 9/25/2025 | Contingent | $201,000$150/sqft |
Source: | ||
| 9/5/2025 | Price change | $201,000-2.9%$150/sqft |
Source: | ||
| 8/14/2025 | Price change | $207,000-3.7%$154/sqft |
Source: | ||
Public tax history
| Year | Property taxes | Tax assessment |
|---|---|---|
| 2024 | $2,752 +21.1% | $146,400 +29.4% |
| 2023 | $2,273 +4.2% | $113,100 +17.9% |
| 2022 | $2,182 | $95,900 |
Find assessor info on the county website
Neighborhood: 04412
Nearby schools
GreatSchools rating
- 7/10Brewer Community SchoolGrades: PK-8Distance: 1.2 mi
- 4/10Brewer High SchoolGrades: 9-12Distance: 0.2 mi

Get pre-qualified for a loan
At Zillow Home Loans, we can pre-qualify you in as little as 5 minutes with no impact to your credit score.An equal housing lender. NMLS #10287.



