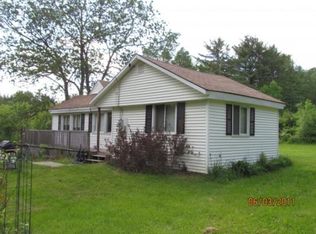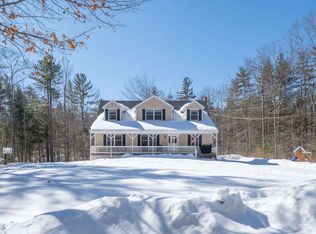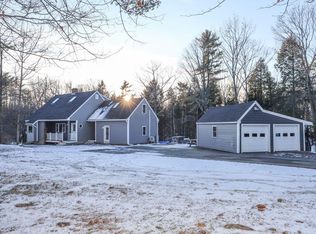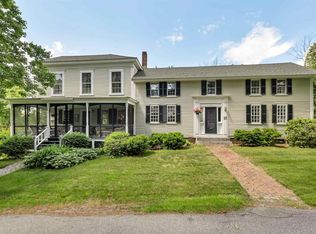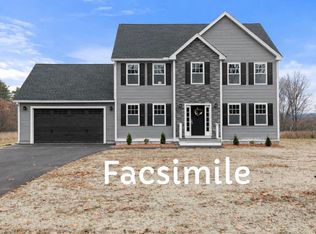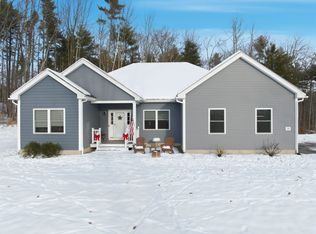Set on 27 rolling acres in scenic Sanbornton, this classic 3-bedroom, 2-bath farmhouse offers the rare opportunity to create your own gentleman’s farm in one of the Lakes Region’s most desirable locations. With a 3-stall barn, expansive open land, and a peaceful rural setting, the property is ideal for hobby farming, equestrian pursuits, or simply enjoying privacy, space, and nature. The farmhouse is full of character and charm, offering a solid foundation for the next owner to bring their vision to life. It offers comfortable living spaces and the chance to personalize finishes, style, and design to suit your taste — a rewarding opportunity for buyers seeking authenticity and potential. Outdoors, the acreage truly sets this property apart. The land offers flexibility for pasture, gardens, trails, or future improvements, while the barn provides immediate functionality for horses, animals, equipment, or creative use. Whether your vision includes weekend farm life, a countryside retreat, or a legacy property to enjoy for years to come, the possibilities here are extensive. Despite its tranquil setting, this property is conveniently located just minutes from Lake Winnisquam, shopping and dining at Tanger Outlets, and easy access to Interstate 93, making travel throughout the Lakes Region and beyond effortless. A rare combination of acreage, barn, location, and opportunity — this is New Hampshire country living at its finest, ready for your personal touch.
Active
Listed by:
Wanda Keenan,
Coldwell Banker Realty Gilford NH Off:603-524-2255
$699,000
118 Upper Bay Road, Sanbornton, NH 03269
3beds
1,744sqft
Est.:
Farm
Built in 1793
27 Acres Lot
$-- Zestimate®
$401/sqft
$-- HOA
What's special
Peaceful rural settingExpansive open landComfortable living spaces
- 240 days |
- 2,131 |
- 92 |
Zillow last checked: 8 hours ago
Listing updated: January 04, 2026 at 06:37am
Listed by:
Wanda Keenan,
Coldwell Banker Realty Gilford NH Off:603-524-2255
Source: PrimeMLS,MLS#: 5044740
Tour with a local agent
Facts & features
Interior
Bedrooms & bathrooms
- Bedrooms: 3
- Bathrooms: 2
- Full bathrooms: 1
- 3/4 bathrooms: 1
Heating
- Pellet Stove, Heat Pump, Wood Stove
Cooling
- Mini Split
Appliances
- Included: Refrigerator, Electric Stove
Features
- Flooring: Hardwood, Laminate
- Basement: Bulkhead,Full,Interior Stairs,Sump Pump,Walkout,Interior Entry
Interior area
- Total structure area: 2,503
- Total interior livable area: 1,744 sqft
- Finished area above ground: 1,744
- Finished area below ground: 0
Video & virtual tour
Property
Parking
- Parking features: Dirt, Off Street
Features
- Levels: Two
- Stories: 2
- Frontage length: Road frontage: 379
Lot
- Size: 27 Acres
- Features: Country Setting, Farm, Field/Pasture, Rolling Slope
Details
- Additional structures: Barn(s)
- Parcel number: SANBM016B026
- Zoning description: Residential
Construction
Type & style
- Home type: SingleFamily
- Property subtype: Farm
Materials
- Wood Frame
- Foundation: Stone
- Roof: Asphalt Shingle
Condition
- New construction: No
- Year built: 1793
Utilities & green energy
- Electric: 200+ Amp Service
- Sewer: 1250 Gallon
- Utilities for property: Cable Available, Phone Available
Community & HOA
Location
- Region: Sanbornton
Financial & listing details
- Price per square foot: $401/sqft
- Tax assessed value: $368,563
- Annual tax amount: $4,221
- Date on market: 6/5/2025
Estimated market value
Not available
Estimated sales range
Not available
Not available
Price history
Price history
| Date | Event | Price |
|---|---|---|
| 6/5/2025 | Listed for sale | $699,000$401/sqft |
Source: | ||
| 6/3/2025 | Listing removed | $699,000$401/sqft |
Source: | ||
| 4/11/2025 | Listed for sale | $699,000+88.9%$401/sqft |
Source: | ||
| 2/28/2023 | Sold | $370,000-7.5%$212/sqft |
Source: | ||
| 2/7/2023 | Contingent | $400,000$229/sqft |
Source: | ||
Public tax history
Public tax history
| Year | Property taxes | Tax assessment |
|---|---|---|
| 2024 | $4,721 +20.3% | $368,563 +13.1% |
| 2023 | $3,923 -13% | $325,819 +43.6% |
| 2022 | $4,507 +4.1% | $226,819 +5.7% |
Find assessor info on the county website
BuyAbility℠ payment
Est. payment
$3,613/mo
Principal & interest
$2710
Property taxes
$658
Home insurance
$245
Climate risks
Neighborhood: 03269
Nearby schools
GreatSchools rating
- 8/10Sanbornton Central SchoolGrades: K-4Distance: 3.1 mi
- 4/10Winnisquam Regional Middle SchoolGrades: 5-8Distance: 6.4 mi
- 2/10Winnisquam Regional High SchoolGrades: 9-12Distance: 6.5 mi
Schools provided by the listing agent
- Elementary: Sanbornton Central School
- Middle: Winnisquam Regional Middle Sch
- High: Winnisquam Regional High Sch
- District: Winnisquam Regional
Source: PrimeMLS. This data may not be complete. We recommend contacting the local school district to confirm school assignments for this home.
- Loading
- Loading
