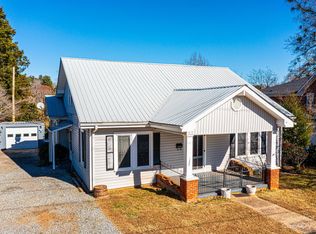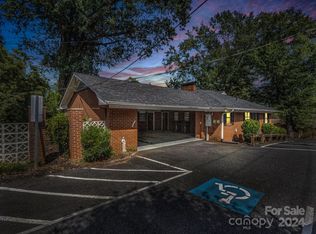Location, Location, Location! Beautiful older home in the historic district of Rutherfordton. Very short walk to downtown, bank, restaurants, even doctors! Home has over 1700 SF with 4 BRs, 2 Baths, a large garage, and a new screened porch off the master bedroom. Master is on main with the other 3 bedrooms upstairs plus there is a smaller room that could be used as an office or 5th BR!. Most of the floors are hardwood. Remote controlled gas insert in the fireplace. Windows have been replaced with vinyl tilt windows except one that is stained glass! New roof in 2016. Nice storage space in the partial basement , garage, & the 10 X 16 storage building. Most all furniture will stay. A must see if you want to be close to town!
This property is off market, which means it's not currently listed for sale or rent on Zillow. This may be different from what's available on other websites or public sources.

