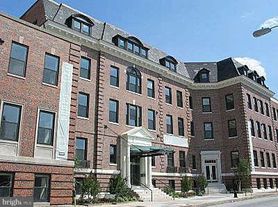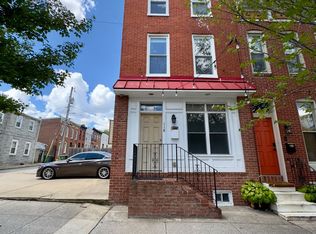Welcome to 118 West Fort Avenue, Baltimore, MD a perfect blend of historic charm and modern luxury! This spacious 2,393 sq ft home features four bedrooms and four bathrooms. Inside, enjoy exposed brick, hardwood floors, and recessed lighting. The kitchen dazzles with stainless steel appliances, a range hood, a ton of counter space, and sleek quartz countertops. The primary 3rd Floor suite boasts a walk-in closet and a wet bar with a full refrigerator, while the fully finished basement offers endless possibilities. Relax on the decks with views of M&T Bank Stadium and downtown Baltimore. With easy access to highways 95, 295, and 83, and close to the University of Maryland Medical Center and Hopkins Hospital, this home provides both convenience and character. Your urban oasis awaits!
Townhouse for rent
$4,300/mo
118 W Fort Ave, Baltimore, MD 21230
4beds
2,393sqft
Price may not include required fees and charges.
Townhouse
Available now
Cats, dogs OK
Central air, electric, ceiling fan
In unit laundry
Off street parking
Natural gas, forced air
What's special
Walk-in closetRecessed lightingHardwood floorsStainless steel appliancesExposed brickSleek quartz countertopsRange hood
- 3 days
- on Zillow |
- -- |
- -- |
Travel times
Looking to buy when your lease ends?
Consider a first-time homebuyer savings account designed to grow your down payment with up to a 6% match & 3.83% APY.
Facts & features
Interior
Bedrooms & bathrooms
- Bedrooms: 4
- Bathrooms: 4
- Full bathrooms: 4
Rooms
- Room types: Dining Room
Heating
- Natural Gas, Forced Air
Cooling
- Central Air, Electric, Ceiling Fan
Appliances
- Included: Dishwasher, Disposal, Dryer, Microwave, Range, Refrigerator, Washer
- Laundry: In Unit, Laundry Room
Features
- 9'+ Ceilings, Bar, Breakfast Area, Ceiling Fan(s), Chair Railings, Crown Molding, Dining Area, Dry Wall, Exhaust Fan, Open Floorplan, Primary Bath(s), Tray Ceiling(s), View, Walk In Closet, Walk-In Closet(s), Wine Storage
- Flooring: Wood
- Has basement: Yes
Interior area
- Total interior livable area: 2,393 sqft
Property
Parking
- Parking features: Off Street
- Details: Contact manager
Features
- Patio & porch: Patio
- Exterior features: Contact manager
- Has view: Yes
- View description: City View
Details
- Parcel number: 23060992061
Construction
Type & style
- Home type: Townhouse
- Property subtype: Townhouse
Condition
- Year built: 1900
Building
Management
- Pets allowed: Yes
Community & HOA
Location
- Region: Baltimore
Financial & listing details
- Lease term: Contact For Details
Price history
| Date | Event | Price |
|---|---|---|
| 8/24/2025 | Listed for rent | $4,300$2/sqft |
Source: Bright MLS #MDBA2180880 | ||
| 4/19/2024 | Sold | $600,000+0%$251/sqft |
Source: | ||
| 3/1/2024 | Listing removed | -- |
Source: Zillow Rentals | ||
| 3/1/2024 | Pending sale | $599,900$251/sqft |
Source: | ||
| 2/21/2024 | Price change | $599,900-4%$251/sqft |
Source: | ||

