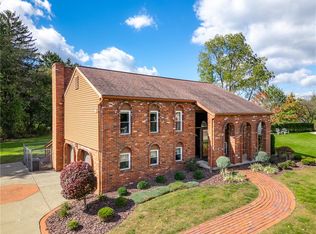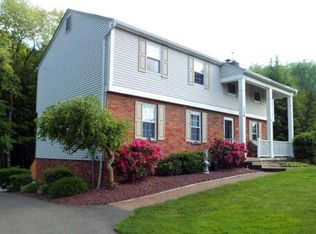Sold for $359,000
$359,000
118 Windmill Rd, Butler, PA 16002
4beds
2,160sqft
Single Family Residence
Built in 1979
9,095.33 Square Feet Lot
$362,400 Zestimate®
$166/sqft
$2,425 Estimated rent
Home value
$362,400
$337,000 - $391,000
$2,425/mo
Zestimate® history
Loading...
Owner options
Explore your selling options
What's special
Updated & Move-In Ready in Dutchtown Village! Welcome home to comfort, style, and plenty of space, positioned on a cul-de-sac and backing to the woods. The heart of the main level is a remodeled kitchen with stainless steel appliances, granite counters, ceramic tile floors, Amish built cabinets and a pantry big enough to keep everything organized. Gather for dinner in the dining room with hardwood floors and crown molding, or cozy up in the spacious family room, where a wood-burning fireplace sets the scene for relaxing evenings. Step out to the 10x16 deck and enjoy morning coffee or summer BBQs. Upstairs, you’ll find four large bedrooms and two full baths, including a private primary suite w/ walk-in closet. A finished game room in the basement adds additional space. New Roof in 2024. Extra storage? You’ll love the walk-up attic and built-in shelving in the large 2-car garage. This home blends charm, updates, and a location you’ll love — schedule your tour today!
Zillow last checked: 8 hours ago
Listing updated: October 30, 2025 at 05:51am
Listed by:
Marianne Hall 724-452-1100,
HOWARD HANNA REAL ESTATE SERVICES
Bought with:
Kristin Susa, RS342567
REALTY ONE GROUP GOLD STANDARD
Source: WPMLS,MLS#: 1715873 Originating MLS: West Penn Multi-List
Originating MLS: West Penn Multi-List
Facts & features
Interior
Bedrooms & bathrooms
- Bedrooms: 4
- Bathrooms: 3
- Full bathrooms: 2
- 1/2 bathrooms: 1
Primary bedroom
- Level: Upper
- Dimensions: 25x12
Bedroom 2
- Level: Upper
- Dimensions: 17x11
Bedroom 3
- Level: Upper
- Dimensions: 14x11
Bedroom 4
- Level: Upper
- Dimensions: 11x10
Dining room
- Level: Main
- Dimensions: 13x10
Family room
- Level: Main
- Dimensions: 23x12
Kitchen
- Level: Main
- Dimensions: 14x10
Living room
- Level: Main
- Dimensions: 17x12
Heating
- Forced Air, Gas
Cooling
- Central Air, Electric
Appliances
- Included: Some Electric Appliances, Dishwasher, Disposal, Microwave, Refrigerator, Stove
Features
- Pantry, Window Treatments
- Flooring: Ceramic Tile, Hardwood, Carpet
- Windows: Multi Pane, Screens, Window Treatments
- Has basement: Yes
- Number of fireplaces: 1
- Fireplace features: Wood Burning
Interior area
- Total structure area: 2,160
- Total interior livable area: 2,160 sqft
Property
Parking
- Total spaces: 2
- Parking features: Built In, Garage Door Opener
- Has attached garage: Yes
Features
- Levels: Two
- Stories: 2
- Pool features: None
Lot
- Size: 9,095 sqft
- Dimensions: 0.2088
Details
- Parcel number: 05154C750000
Construction
Type & style
- Home type: SingleFamily
- Architectural style: Two Story
- Property subtype: Single Family Residence
Materials
- Frame
- Roof: Asphalt
Condition
- Resale
- Year built: 1979
Details
- Warranty included: Yes
Utilities & green energy
- Sewer: Public Sewer
- Water: Public
Community & neighborhood
Location
- Region: Butler
- Subdivision: Dutchtown Village
Price history
| Date | Event | Price |
|---|---|---|
| 10/29/2025 | Sold | $359,000$166/sqft |
Source: | ||
| 10/29/2025 | Pending sale | $359,000$166/sqft |
Source: | ||
| 9/15/2025 | Contingent | $359,000$166/sqft |
Source: | ||
| 8/11/2025 | Price change | $359,000-2.8%$166/sqft |
Source: | ||
| 7/29/2025 | Price change | $369,500-1.4%$171/sqft |
Source: | ||
Public tax history
| Year | Property taxes | Tax assessment |
|---|---|---|
| 2024 | $3,629 +1.5% | $24,300 |
| 2023 | $3,574 +2.9% | $24,300 |
| 2022 | $3,473 | $24,300 |
Find assessor info on the county website
Neighborhood: Oak Hills
Nearby schools
GreatSchools rating
- 5/10Mcquistion El SchoolGrades: K-5Distance: 1.7 mi
- 6/10Butler Area IhsGrades: 6-8Distance: 2.5 mi
- 4/10Butler Area Senior High SchoolGrades: 9-12Distance: 3 mi
Schools provided by the listing agent
- District: Butler
Source: WPMLS. This data may not be complete. We recommend contacting the local school district to confirm school assignments for this home.
Get pre-qualified for a loan
At Zillow Home Loans, we can pre-qualify you in as little as 5 minutes with no impact to your credit score.An equal housing lender. NMLS #10287.

