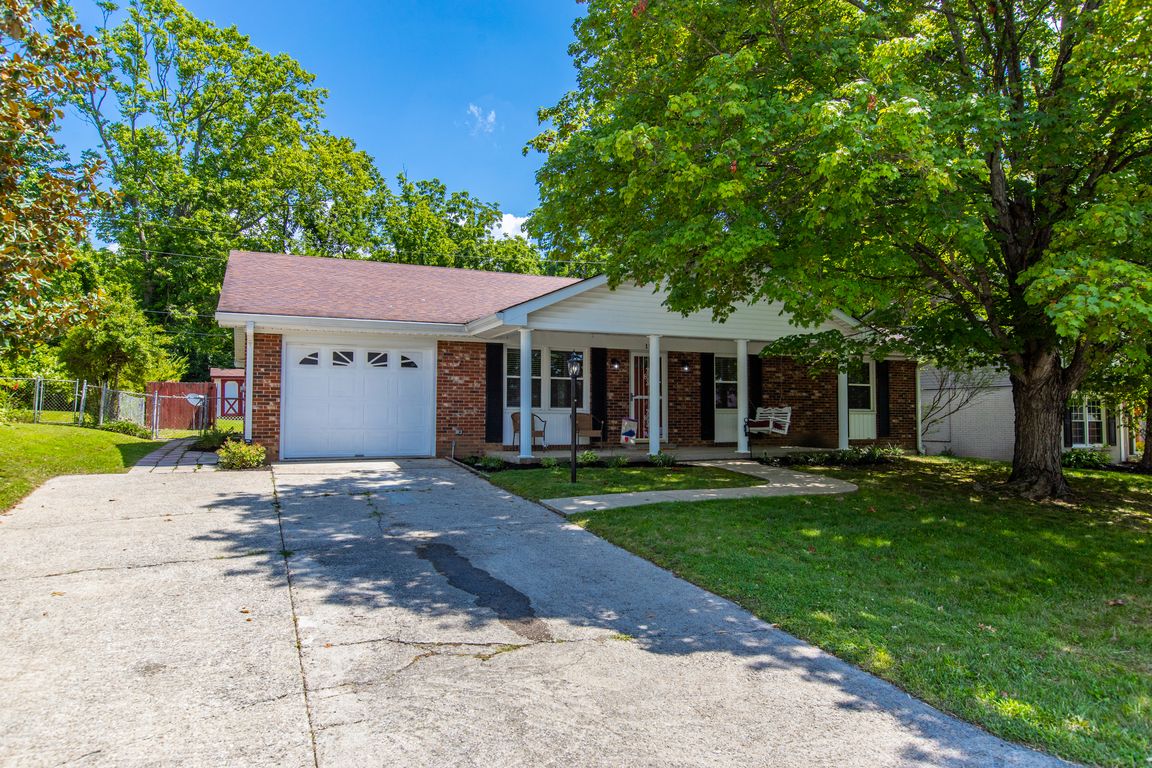
For salePrice cut: $10K (9/12)
$325,000
3beds
1,617sqft
118 Windridge Dr, Winchester, KY 40391
3beds
1,617sqft
Single family residence
Built in 1978
10,018 sqft
1 Garage space
$201 price/sqft
What's special
Cozy ventless gas fireplaceSparkling in-ground poolBrick ranchSecure iron fenceStorage buildingEnclosed sunroomHardwood and tile floors
Imagine spending summers in your own private backyard retreat, complete with an in-ground pool featuring a newer liner, pump, and filter, secure iron fencing, and a roomy concrete patio that's ideal for relaxing or entertaining. This well-cared-for brick ranch in Windridge offers 3 bedrooms, 2 full baths, and hardwood and tile ...
- 140 days |
- 561 |
- 24 |
Source: Imagine MLS,MLS#: 25015387
Travel times
Living Room
Kitchen
Bedroom
Outdoor 1
Zillow last checked: 8 hours ago
Listing updated: November 20, 2025 at 06:23am
Listed by:
Michelle R Blackburn 859-707-5955,
RE/MAX Creative, Winchester
Source: Imagine MLS,MLS#: 25015387
Facts & features
Interior
Bedrooms & bathrooms
- Bedrooms: 3
- Bathrooms: 2
- Full bathrooms: 2
Primary bedroom
- Description: Hardwood floors
- Level: First
Bedroom 1
- Description: Hardwood floors
- Level: First
Bedroom 2
- Description: Hardwood floors
- Level: First
Bathroom 1
- Description: Full Bath, Tile floors
- Level: First
Bathroom 2
- Description: Full Bath, Tile floors
- Level: First
Dining room
- Description: Hardwood floors; dining area in living room
- Level: First
Dining room
- Description: Hardwood floors; dining area in living room
- Level: First
Family room
- Description: Hardwood floors
- Level: First
Family room
- Description: Hardwood floors
- Level: First
Kitchen
- Description: Tile floors; open to dining area/living room
- Level: First
Living room
- Description: Hardwood floors
- Level: First
Living room
- Description: Hardwood floors
- Level: First
Other
- Description: Sun Room; Tile floors
- Level: First
Other
- Description: Sun Room; Tile floors
- Level: First
Utility room
- Description: Tile floors
- Level: First
Heating
- Electric, Natural Gas
Cooling
- Electric
Appliances
- Included: Disposal, Dishwasher, Refrigerator
- Laundry: Electric Dryer Hookup, Main Level, Washer Hookup
Features
- Master Downstairs, Ceiling Fan(s)
- Flooring: Hardwood, Tile
- Doors: Storm Door(s)
- Windows: Insulated Windows, Blinds, Screens
- Basement: Crawl Space
- Number of fireplaces: 1
- Fireplace features: Gas Log, Living Room, Masonry, Ventless
Interior area
- Total structure area: 1,617
- Total interior livable area: 1,617 sqft
- Finished area above ground: 1,617
- Finished area below ground: 0
Video & virtual tour
Property
Parking
- Total spaces: 1
- Parking features: Attached Garage, Driveway, Garage Faces Front
- Garage spaces: 1
- Has uncovered spaces: Yes
Features
- Levels: One
- Patio & porch: Patio, Porch
- Has private pool: Yes
- Pool features: In Ground
- Fencing: Chain Link,Wood
- Has view: Yes
- View description: Neighborhood
Lot
- Size: 10,018.8 Square Feet
Details
- Additional structures: Shed(s)
- Parcel number: 043401300500
Construction
Type & style
- Home type: SingleFamily
- Architectural style: Ranch
- Property subtype: Single Family Residence
Materials
- Brick Veneer, Vinyl Siding
- Foundation: Block
- Roof: Dimensional Style,Shingle
Condition
- Year built: 1978
Utilities & green energy
- Sewer: Public Sewer
- Water: Public
- Utilities for property: Electricity Connected, Natural Gas Connected, Sewer Connected, Water Connected
Community & HOA
Community
- Subdivision: Windridge
HOA
- Has HOA: No
Location
- Region: Winchester
Financial & listing details
- Price per square foot: $201/sqft
- Tax assessed value: $140,000
- Annual tax amount: $980
- Date on market: 10/27/2025