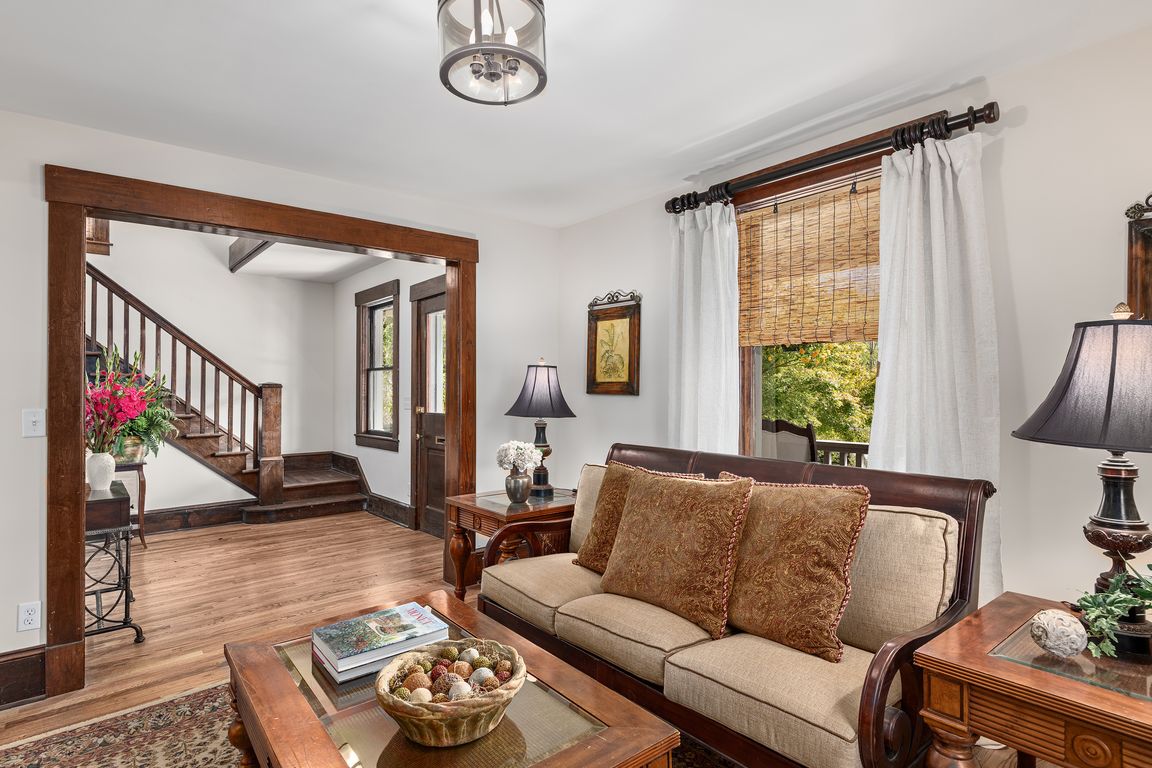Open: Sat 2pm-4pm

Active
$895,000
3beds
1,909sqft
118 Woodrow Ave, Asheville, NC 28801
3beds
1,909sqft
Single family residence
Built in 1915
0.20 Acres
1 Garage space
$469 price/sqft
What's special
1915 home in the heart of downtown Asheville. This is for the buyer who values the soul of a historic home, but enjoys the look and quality of today's best finishes. Imagine owning a home with the magnificent, original architecture of 1915 Arts & Crafts style, yet fully updated to feel like ...
- 8 days |
- 755 |
- 35 |
Source: Canopy MLS as distributed by MLS GRID,MLS#: 4305476
Travel times
Living Room
Primary Bedroom
Dining Room
Zillow last checked: 7 hours ago
Listing updated: October 02, 2025 at 08:37am
Listing Provided by:
Cheryl MacPhail cheryl.macphail@allentate.com,
Howard Hanna Beverly-Hanks Asheville-North
Source: Canopy MLS as distributed by MLS GRID,MLS#: 4305476
Facts & features
Interior
Bedrooms & bathrooms
- Bedrooms: 3
- Bathrooms: 3
- Full bathrooms: 2
- 1/2 bathrooms: 1
- Main level bedrooms: 1
Primary bedroom
- Level: Main
Primary bedroom
- Level: Main
Bedroom s
- Level: Upper
Bedroom s
- Level: Upper
Bathroom half
- Level: Main
Bathroom full
- Level: Upper
Dining room
- Level: Main
Kitchen
- Level: Main
Laundry
- Level: Upper
Living room
- Level: Main
Heating
- Forced Air, Natural Gas
Cooling
- Central Air
Appliances
- Included: Dishwasher, Disposal, Electric Water Heater, Gas Range, Refrigerator, Washer/Dryer
- Laundry: Laundry Room, Upper Level
Features
- Attic Other, Built-in Features, Pantry
- Flooring: Tile, Wood
- Basement: Exterior Entry
- Attic: Other
- Fireplace features: Other - See Remarks
Interior area
- Total structure area: 1,909
- Total interior livable area: 1,909 sqft
- Finished area above ground: 1,909
- Finished area below ground: 0
Property
Parking
- Total spaces: 4
- Parking features: Driveway, Detached Garage, On Street, Shared Driveway, Garage on Main Level
- Garage spaces: 1
- Uncovered spaces: 3
Features
- Levels: Two
- Stories: 2
- Patio & porch: Covered, Front Porch, Side Porch
- Fencing: Back Yard,Full
- Has view: Yes
- View description: City
Lot
- Size: 0.2 Acres
Details
- Additional structures: Outbuilding
- Parcel number: 964934459400000
- Zoning: RS8
- Special conditions: Standard
Construction
Type & style
- Home type: SingleFamily
- Architectural style: Arts and Crafts
- Property subtype: Single Family Residence
Materials
- Cedar Shake, Wood
- Foundation: Crawl Space
- Roof: Composition
Condition
- New construction: No
- Year built: 1915
Utilities & green energy
- Sewer: Public Sewer
- Water: City
- Utilities for property: Electricity Connected
Community & HOA
Community
- Subdivision: None
Location
- Region: Asheville
- Elevation: 2000 Feet
Financial & listing details
- Price per square foot: $469/sqft
- Tax assessed value: $419,300
- Annual tax amount: $4,338
- Date on market: 9/26/2025
- Listing terms: Cash,Conventional
- Electric utility on property: Yes
- Road surface type: Concrete, Paved