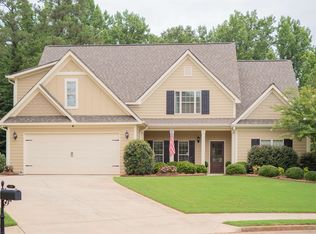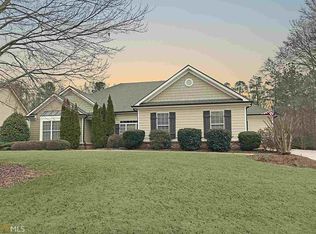Beautiful home in the popular swim/tennis Arbors community. This open concept plan is spacious and inviting. The master is on the main featuring a large master bath, double vanity, separate tile shower and walk in closet. The Kitchen has upgraded stainless appliances, solid surface counter tops and a gas cooktop. There are 3 spacious secondary bedrooms upstairs as well as a bonus room perfect for an office. A nice level backyard with a covered patio is perfect for relaxing and entertaing. Location is awesome as you are approx 10 minutes from downtown Madison and 25 minutes from Athens. A large cul de sac lot completes this dream home! Contact us today to schedule your viewing.
This property is off market, which means it's not currently listed for sale or rent on Zillow. This may be different from what's available on other websites or public sources.


