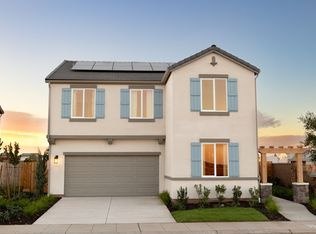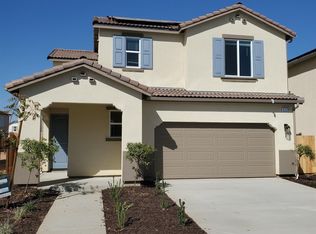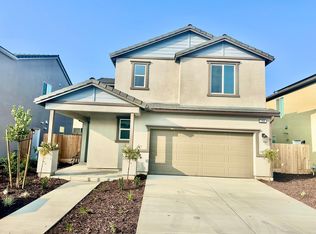Sold for $447,500
$447,500
1180 Dana Rd W, Madera, CA 93636
3beds
1,955sqft
Single Family Residence
Built in 2025
-- sqft lot
$451,100 Zestimate®
$229/sqft
$2,671 Estimated rent
Home value
$451,100
$379,000 - $537,000
$2,671/mo
Zestimate® history
Loading...
Owner options
Explore your selling options
What's special
Homesite 7088 is the Lydian plan at Ariette at Riverstone, is an elegant two-story, crafted with quality and designed with care. Upon entry the foyer leads into the open concept where the dining, kitchen and great room flow seamlessly. The staircase is on the righthand side with under the stair storage, and a powder bathroom across from it. The kitchen features a large center-island, breakfast bar and pantry. With polar colored cabinets, chrome finishes, and quartz countertops. Tile flooring can be found throughout the first floor and bathrooms and laundry room, with plush carpet in the stairwell and second floor. Upstairs opens into the loft with two bedrooms and full bathroom right past it, perfect for guest and family. The laundry room is centrally located upstairs making the everyday chore a breeze. Across the hall from the loft is the Owner's Suite, that features two walk-in closets, dual sink vanities, large shower, and linen closet. Riverstone residents have access to resort-style amenities including The Lodge clubhouse, fitness center, pool, neighborhood parks and scenic trails throughout. With the convenience of growing retail close by and being apart of the Golden Valley Unified School District. REPRESENTATIVE PHOTOS ADDED.
Zillow last checked: November 03, 2025 at 06:05pm
Listing updated: November 03, 2025 at 06:05pm
Source: Trumark Homes
Facts & features
Interior
Bedrooms & bathrooms
- Bedrooms: 3
- Bathrooms: 3
- Full bathrooms: 2
- 1/2 bathrooms: 1
Interior area
- Total interior livable area: 1,955 sqft
Property
Parking
- Total spaces: 2
- Parking features: Garage
- Garage spaces: 2
Features
- Levels: 2.0
- Stories: 2
Details
- Parcel number: 080333006000
Construction
Type & style
- Home type: SingleFamily
- Property subtype: Single Family Residence
Condition
- New Construction
- New construction: Yes
- Year built: 2025
Details
- Builder name: Trumark Homes
Community & neighborhood
Location
- Region: Madera
- Subdivision: Ariette at Riverstone
Price history
| Date | Event | Price |
|---|---|---|
| 12/2/2025 | Sold | $447,500+7.1%$229/sqft |
Source: Public Record Report a problem | ||
| 10/21/2025 | Listed for sale | $417,742$214/sqft |
Source: | ||
Public tax history
| Year | Property taxes | Tax assessment |
|---|---|---|
| 2025 | $2,506 +115.9% | $85,945 +189.4% |
| 2024 | $1,161 +2.1% | $29,700 +2% |
| 2023 | $1,137 | $29,118 |
Find assessor info on the county website
Neighborhood: 93636
Nearby schools
GreatSchools rating
- 6/10Webster Elementary SchoolGrades: K-6Distance: 3.8 mi
- 7/10Liberty High SchoolGrades: 9-12Distance: 4.3 mi
Get pre-qualified for a loan
At Zillow Home Loans, we can pre-qualify you in as little as 5 minutes with no impact to your credit score.An equal housing lender. NMLS #10287.
Sell with ease on Zillow
Get a Zillow Showcase℠ listing at no additional cost and you could sell for —faster.
$451,100
2% more+$9,022
With Zillow Showcase(estimated)$460,122


