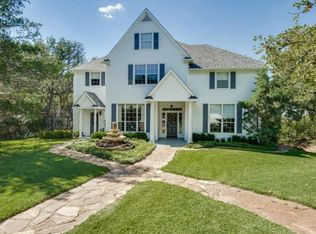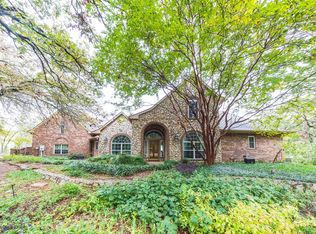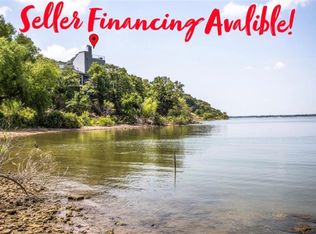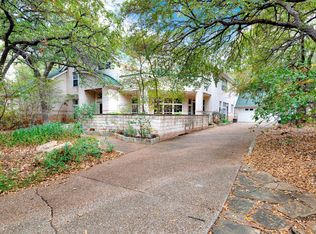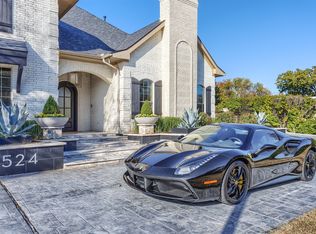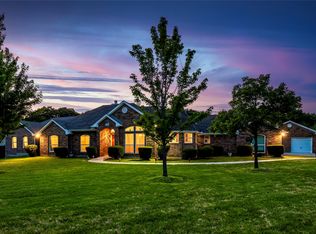Welcome to this stunning Lake Lewisville Lakefront Estate, where sweeping water views add to this unique property. Main house is recently updated with new flooring and fixtures, plus bathroom & kitchen updates. Invite guests into grand living area, accented by dramatic staircase, stone fireplace, and incredible water views looking out to the horizon. Stately study is accented by sleek hardwoods, new carpet, and boasts impressive rounded windows, generous built-ins and secret door to storm shelter! Dining room glows under shimmering chandelier, making an elegant space for entertaining. Unique hardwood ceiling accents gourmet kitchen and provides ample countertop and built-in storage space. Luxury touches, including built-in industrial fridge, island, prep sink, and Viking hood make cooking a delight. Connected breakfast nook continues the thoughtful hardwood detailing and provides close patio access and generous views of expansive lake. Oversized primary is a retreat, with rounded bay windows looking out to the lake with ample space for peaceful sitting area. Spa-like primary bath includes dual vanities, separate garden tub and shower, and 2 WIC that provide plenty of custom built-in storage. Additional downstairs bedroom is perfect guest suite, with ensuite bath and WIC. Downstairs bright sunroom features built-ins, making it ideal for craft room or additional office space.
Upstairs offers roomy game room with bay windows and convenient wet bar for entertaining. Additional bedrooms include jack & jill bath and WIC. 2nd floor of garage includes additional apartment space, with kitchen, full bath, living area, and bedroom. Outdoor oasis features generous multi-level patio space, perfect for outdoor seating or dining. Backyard leads down to the water with stone pathways and includes private woods for quiet seclusion. Additional features include oversized garage, 3 water heaters, 5 heat pumps, geothermal system for HVAC, and propane generator!
For sale
$2,195,000
1180 Emerald Sound Blvd, Oak Pt, TX 75068
5beds
5,862sqft
Est.:
Single Family Residence
Built in 1995
1.61 Acres Lot
$2,070,900 Zestimate®
$374/sqft
$120/mo HOA
What's special
Stone fireplaceStately studyDining roomBright sunroomRounded windowsCustom built-in storageRounded bay windows
- 301 days |
- 576 |
- 30 |
Zillow last checked: 8 hours ago
Listing updated: August 07, 2025 at 01:27pm
Listed by:
Cindy O'Gorman 0363087 972-387-0300,
Ebby Halliday, REALTORS 972-387-0300,
Teri Dixon 0396071 214-938-9077,
Ebby Halliday, REALTORS
Source: NTREIS,MLS#: 20840514
Tour with a local agent
Facts & features
Interior
Bedrooms & bathrooms
- Bedrooms: 5
- Bathrooms: 6
- Full bathrooms: 4
- 1/2 bathrooms: 2
Primary bedroom
- Features: Closet Cabinetry, Ceiling Fan(s), Dual Sinks, Double Vanity, En Suite Bathroom, Garden Tub/Roman Tub, Separate Shower, Walk-In Closet(s)
- Level: First
- Dimensions: 23 x 15
Bedroom
- Features: Ceiling Fan(s), Walk-In Closet(s)
- Level: First
- Dimensions: 12 x 14
Bedroom
- Features: Ceiling Fan(s), Walk-In Closet(s)
- Level: Second
- Dimensions: 14 x 16
Bedroom
- Features: Ceiling Fan(s), Walk-In Closet(s)
- Level: Second
- Dimensions: 14 x 13
Bedroom
- Level: Second
- Dimensions: 14 x 11
Primary bathroom
- Features: Dual Sinks, Granite Counters, Hollywood Bath, Separate Shower
- Level: First
- Dimensions: 20 x 11
Breakfast room nook
- Level: First
- Dimensions: 13 x 14
Dining room
- Level: First
- Dimensions: 13 x 14
Dining room
- Level: First
- Dimensions: 13 x 14
Family room
- Features: Ceiling Fan(s)
- Level: Second
- Dimensions: 20 x 15
Kitchen
- Features: Breakfast Bar, Built-in Features, Granite Counters, Kitchen Island, Pantry, Stone Counters, Walk-In Pantry
- Level: First
- Dimensions: 14 x 17
Kitchen
- Level: Second
- Dimensions: 14 x 8
Living room
- Features: Fireplace
- Level: First
- Dimensions: 25 x 30
Living room
- Level: Second
- Dimensions: 19 x 18
Office
- Features: Ceiling Fan(s)
- Level: First
- Dimensions: 19 x 14
Sunroom
- Features: Ceiling Fan(s)
- Level: First
- Dimensions: 24 x 12
Utility room
- Features: Built-in Features, Utility Room, Utility Sink
- Level: First
- Dimensions: 13 x 14
Heating
- Central, Electric, Zoned
Cooling
- Attic Fan, Central Air, Ceiling Fan(s), Electric, Geothermal
Appliances
- Included: Built-In Refrigerator, Dishwasher, Electric Oven, Disposal, Microwave, Trash Compactor, Vented Exhaust Fan
- Laundry: Washer Hookup, Electric Dryer Hookup, Laundry in Utility Room
Features
- Wet Bar, Chandelier, Cathedral Ceiling(s), Central Vacuum, Dry Bar, Decorative/Designer Lighting Fixtures, Double Vanity, Granite Counters, Kitchen Island, Multiple Staircases, Open Floorplan, Pantry, Paneling/Wainscoting, Vaulted Ceiling(s), Wired for Data, Natural Woodwork, Walk-In Closet(s), Wired for Sound
- Flooring: Carpet, Hardwood, Marble
- Windows: Bay Window(s), Shutters, Window Coverings
- Has basement: No
- Number of fireplaces: 1
- Fireplace features: Family Room
Interior area
- Total interior livable area: 5,862 sqft
Video & virtual tour
Property
Parking
- Total spaces: 3
- Parking features: Circular Driveway, Direct Access
- Attached garage spaces: 3
- Has uncovered spaces: Yes
Features
- Levels: Two
- Stories: 2
- Patio & porch: Covered, Deck, Balcony
- Exterior features: Balcony, Storage
- Pool features: None
- Has view: Yes
- View description: Water
- Has water view: Yes
- Water view: Water
- Waterfront features: Lake Front, Waterfront
Lot
- Size: 1.61 Acres
- Features: Acreage, Many Trees, Waterfront, Retaining Wall
- Residential vegetation: Heavily Wooded
Details
- Additional structures: Guest House, Workshop
- Parcel number: R173917
- Other equipment: Generator
Construction
Type & style
- Home type: SingleFamily
- Architectural style: Traditional,Detached
- Property subtype: Single Family Residence
Materials
- Brick
- Foundation: Slab
- Roof: Asphalt
Condition
- Year built: 1995
Utilities & green energy
- Sewer: Septic Tank
- Water: Public, Well
- Utilities for property: Septic Available, Water Available
Community & HOA
Community
- Features: Lake
- Security: Security System
- Subdivision: Emerald Sound At Lake Lewisvil
HOA
- Has HOA: Yes
- Services included: Association Management
- HOA fee: $360 quarterly
- HOA name: Emerald Sound Property Owners Assoc
- HOA phone: 469-939-4928
Location
- Region: Oak Pt
Financial & listing details
- Price per square foot: $374/sqft
- Tax assessed value: $1,108,788
- Annual tax amount: $19,563
- Date on market: 2/12/2025
- Cumulative days on market: 388 days
Estimated market value
$2,070,900
$1.97M - $2.17M
$5,907/mo
Price history
Price history
| Date | Event | Price |
|---|---|---|
| 7/3/2025 | Listed for sale | $2,195,000$374/sqft |
Source: NTREIS #20840514 Report a problem | ||
| 6/18/2025 | Contingent | $2,195,000$374/sqft |
Source: NTREIS #20840514 Report a problem | ||
| 6/5/2025 | Price change | $2,195,000-8.4%$374/sqft |
Source: NTREIS #20840514 Report a problem | ||
| 2/12/2025 | Listed for sale | $2,395,000$409/sqft |
Source: NTREIS #20840514 Report a problem | ||
| 2/10/2025 | Listing removed | $2,395,000$409/sqft |
Source: NTREIS #20695426 Report a problem | ||
Public tax history
Public tax history
| Year | Property taxes | Tax assessment |
|---|---|---|
| 2025 | $20,272 +3.6% | $1,108,788 +0.6% |
| 2024 | $19,563 +90.7% | $1,102,256 +29.4% |
| 2023 | $10,257 -21.6% | $851,840 +10% |
Find assessor info on the county website
BuyAbility℠ payment
Est. payment
$14,657/mo
Principal & interest
$10970
Property taxes
$2799
Other costs
$888
Climate risks
Neighborhood: Emerald Sound
Nearby schools
GreatSchools rating
- 2/10Providence Elementary SchoolGrades: PK-5Distance: 3.8 mi
- 5/10Rodriguez MiddleGrades: 6-8Distance: 1.6 mi
- 5/10Ray E Braswell H SGrades: 9-12Distance: 5.2 mi
Schools provided by the listing agent
- Elementary: Hodge
- Middle: Strickland
- High: Ryan H S
- District: Denton ISD
Source: NTREIS. This data may not be complete. We recommend contacting the local school district to confirm school assignments for this home.
- Loading
- Loading
