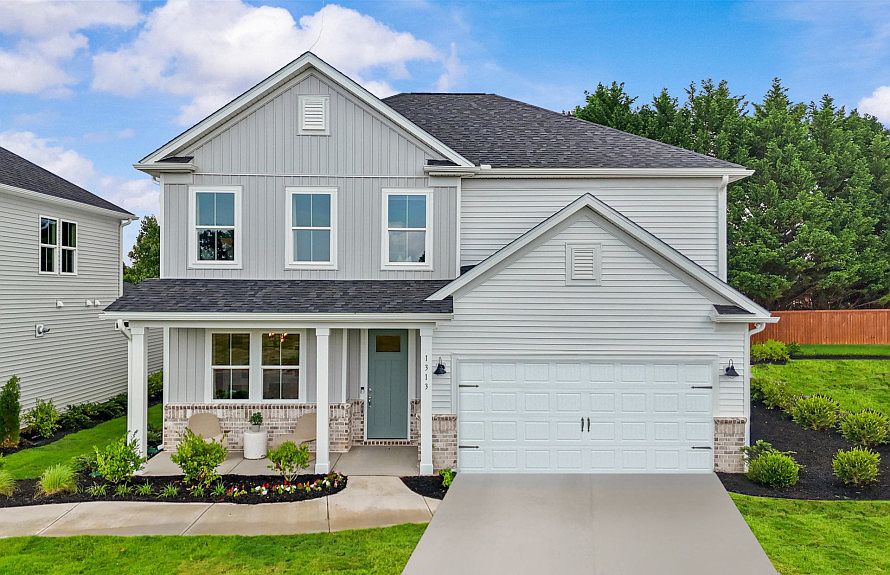Pulte's new Winthrop floor plan offers an amazing open plan with the Primary Bedroom on the main level, 3 bedrooms upstairs, an oversized loft for those great family & movie nights! This home has double sized covered back patio & sliding glass doors
New construction
$399,800
1180 Fox Hollow St, Spartanburg, SC 29303
4beds
2,894sqft
Single Family Residence
Built in 2025
-- sqft lot
$-- Zestimate®
$138/sqft
$-- HOA
Newly built
No waiting required — this home is brand new and ready for you to move in.
What's special
Open planSliding glass doors
This home is based on the Winthrop plan.
Call: (864) 400-1722
- 188 days |
- 31 |
- 4 |
Zillow last checked: October 17, 2025 at 05:36pm
Listing updated: October 17, 2025 at 05:36pm
Listed by:
Pulte Homes
Source: Pulte
Travel times
Schedule tour
Select your preferred tour type — either in-person or real-time video tour — then discuss available options with the builder representative you're connected with.
Facts & features
Interior
Bedrooms & bathrooms
- Bedrooms: 4
- Bathrooms: 4
- Full bathrooms: 3
- 1/2 bathrooms: 1
Interior area
- Total interior livable area: 2,894 sqft
Video & virtual tour
Property
Parking
- Total spaces: 2
- Parking features: Garage
- Garage spaces: 2
Features
- Levels: 2.0
- Stories: 2
Construction
Type & style
- Home type: SingleFamily
- Property subtype: Single Family Residence
Condition
- New Construction
- New construction: Yes
- Year built: 2025
Details
- Builder name: Pulte Homes
Community & HOA
Community
- Subdivision: Fox Hollow
Location
- Region: Spartanburg
Financial & listing details
- Price per square foot: $138/sqft
- Date on market: 4/23/2025
About the community
Welcome to Fox Hollow - award-winning Pulte Homes' newest addition to South Carolina's desirable Upcountry. A stunning collection of 76 homes is set along sidewalk-lined streets - all poised within the #1 school district in Spartanburg County. Residents enjoy the spoils of a tranquil community with easy access to major employers, travel corridors, everyday conveniences, and Downtown Spartanburg.
Source: Pulte

