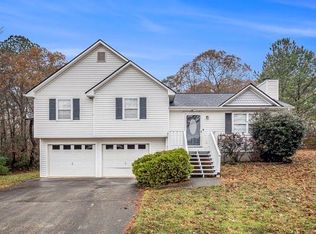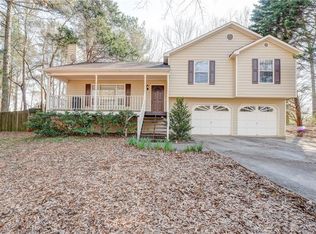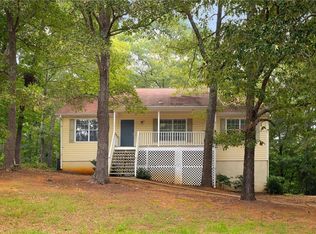Closed
$270,000
1180 Hardin Bridge Rd, Kingston, GA 30145
4beds
1,952sqft
Single Family Residence, Residential
Built in 1996
0.7 Acres Lot
$281,500 Zestimate®
$138/sqft
$1,986 Estimated rent
Home value
$281,500
$253,000 - $312,000
$1,986/mo
Zestimate® history
Loading...
Owner options
Explore your selling options
What's special
Multi-level home with a lot of extra space! Spacious 4 bedroom, 2.5 bathroom home in the charming city of Euharlee. Minutes from Woodland middle school, Euharlee Elementary, the historical covered bridge, and the ever-growing Joe Cowan Park. New roof placed in 2019, new hot water heater (2022). All new carpet and luxury vinyl plank flooring in 2024. Stone countertops in the kitchen, newer appliances, and white cabinets. Oversized master bedroom with separate his and her closets and garden tub. 4th bedroom and bonus living area on lower level with a half bathroom. Great space for a teen suite or entertaining area. Oversized laundry room on lower level with extra storage space. Just in time for the holidays!
Zillow last checked: 8 hours ago
Listing updated: December 05, 2024 at 10:54pm
Listing Provided by:
Katie OBanion,
Riverwalk Real Estate Group, LLC,
Levi OBanion,
Riverwalk Real Estate Group, LLC
Bought with:
Mellisa Fether, 429815
Ga Classic Realty
Source: FMLS GA,MLS#: 7471039
Facts & features
Interior
Bedrooms & bathrooms
- Bedrooms: 4
- Bathrooms: 3
- Full bathrooms: 2
- 1/2 bathrooms: 1
Primary bedroom
- Features: Oversized Master
- Level: Oversized Master
Bedroom
- Features: Oversized Master
Primary bathroom
- Features: Separate Tub/Shower, Soaking Tub, Whirlpool Tub
Dining room
- Features: Dining L, Separate Dining Room
Kitchen
- Features: Breakfast Room, Cabinets White, Solid Surface Counters
Heating
- Forced Air, Natural Gas
Cooling
- Ceiling Fan(s), Central Air, Electric
Appliances
- Included: Dishwasher, Dryer, Electric Oven, Gas Water Heater, Refrigerator
- Laundry: Laundry Room, Lower Level
Features
- High Ceilings 10 ft Main, High Speed Internet, His and Hers Closets, Vaulted Ceiling(s)
- Flooring: Carpet, Ceramic Tile, Luxury Vinyl, Tile
- Windows: Double Pane Windows
- Basement: None
- Number of fireplaces: 1
- Fireplace features: Family Room, Living Room
- Common walls with other units/homes: No Common Walls
Interior area
- Total structure area: 1,952
- Total interior livable area: 1,952 sqft
Property
Parking
- Total spaces: 2
- Parking features: Drive Under Main Level, Driveway, Garage
- Attached garage spaces: 2
- Has uncovered spaces: Yes
Accessibility
- Accessibility features: None
Features
- Levels: Multi/Split
- Patio & porch: Deck, Front Porch
- Exterior features: Private Yard, Rain Gutters, Rear Stairs
- Pool features: None
- Has spa: Yes
- Spa features: Bath, None
- Fencing: None
- Has view: Yes
- View description: Neighborhood, Trees/Woods
- Waterfront features: None
- Body of water: None
Lot
- Size: 0.70 Acres
- Features: Back Yard, Cleared, Front Yard, Level
Details
- Additional structures: None
- Parcel number: 0029A 0003 005
- Other equipment: None
- Horse amenities: None
Construction
Type & style
- Home type: SingleFamily
- Architectural style: Traditional
- Property subtype: Single Family Residence, Residential
Materials
- Vinyl Siding
- Foundation: Block, Slab
- Roof: Composition,Shingle
Condition
- Resale
- New construction: No
- Year built: 1996
Utilities & green energy
- Electric: None
- Sewer: Septic Tank
- Water: Public
- Utilities for property: Cable Available, Electricity Available, Natural Gas Available, Phone Available, Water Available
Green energy
- Energy efficient items: None
- Energy generation: None
Community & neighborhood
Security
- Security features: None
Community
- Community features: None
Location
- Region: Kingston
- Subdivision: Misty Forest
Other
Other facts
- Road surface type: Asphalt
Price history
| Date | Event | Price |
|---|---|---|
| 12/2/2024 | Sold | $270,000-8.4%$138/sqft |
Source: | ||
| 11/17/2024 | Pending sale | $294,700$151/sqft |
Source: | ||
| 11/7/2024 | Price change | $294,7000%$151/sqft |
Source: | ||
| 10/25/2024 | Price change | $294,8000%$151/sqft |
Source: | ||
| 10/15/2024 | Listed for sale | $294,900+103.4%$151/sqft |
Source: | ||
Public tax history
| Year | Property taxes | Tax assessment |
|---|---|---|
| 2024 | $2,604 +4.7% | $98,784 +5.4% |
| 2023 | $2,486 +9.2% | $93,710 +17% |
| 2022 | $2,276 +27.4% | $80,092 +24.4% |
Find assessor info on the county website
Neighborhood: 30145
Nearby schools
GreatSchools rating
- 5/10Taylorsville Elementary SchoolGrades: PK-5Distance: 2.9 mi
- 7/10Woodland Middle School At EuharleeGrades: 6-8Distance: 1.2 mi
- 7/10Woodland High SchoolGrades: 9-12Distance: 6.8 mi
Schools provided by the listing agent
- Elementary: Euharlee
- Middle: Woodland - Bartow
- High: Woodland - Bartow
Source: FMLS GA. This data may not be complete. We recommend contacting the local school district to confirm school assignments for this home.

Get pre-qualified for a loan
At Zillow Home Loans, we can pre-qualify you in as little as 5 minutes with no impact to your credit score.An equal housing lender. NMLS #10287.
Sell for more on Zillow
Get a free Zillow Showcase℠ listing and you could sell for .
$281,500
2% more+ $5,630
With Zillow Showcase(estimated)
$287,130

