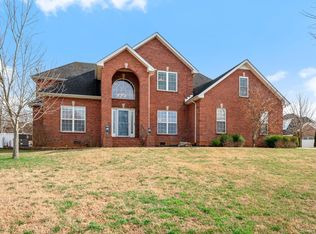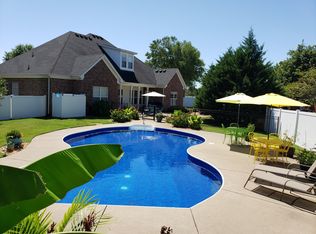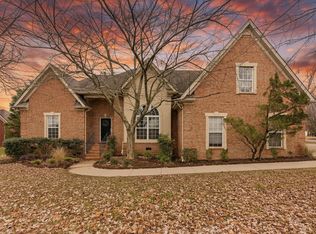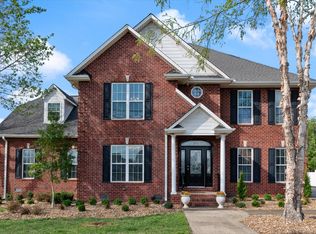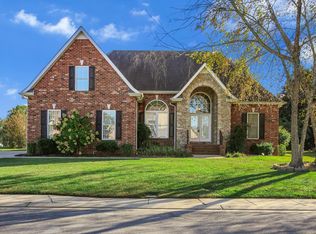Stunning Home on a Cul-de-sac in The Hamptons – Modern Finishes with Timeless Elegance. Featuring updated interior and exterior paint, this home is infused with modern sophistication and timeless charm. The renovated kitchen showcases quartz countertops, new stainless steel appliances, and stylish cabinetry, designed for both functionality and style.
Throughout the home, designer light fixtures elevate the ambiance, while plantation shutters provide a refined touch, offering both light control and privacy. Step outside to enjoy the fenced backyard, an inviting space ideal for relaxation, pets, or entertaining guests. New HVAC 2024 & New Water Heater 2025.
Active
$675,000
1180 Ithaca St, Murfreesboro, TN 37130
4beds
3,515sqft
Est.:
Single Family Residence, Residential
Built in 2002
0.36 Acres Lot
$-- Zestimate®
$192/sqft
$-- HOA
What's special
Stylish cabinetryFenced backyardTimeless eleganceStainless steel appliancesModern finishesRenovated kitchenPlantation shutters
- 53 days |
- 1,146 |
- 78 |
Zillow last checked: 8 hours ago
Listing updated: November 16, 2025 at 02:02pm
Listing Provided by:
J. Daniel Long 615-727-2311,
Keller Williams Realty 615-425-3600
Source: RealTracs MLS as distributed by MLS GRID,MLS#: 3017152
Tour with a local agent
Facts & features
Interior
Bedrooms & bathrooms
- Bedrooms: 4
- Bathrooms: 3
- Full bathrooms: 3
- Main level bedrooms: 3
Bedroom 1
- Features: Suite
- Level: Suite
- Area: 285 Square Feet
- Dimensions: 19x15
Bedroom 2
- Area: 156 Square Feet
- Dimensions: 13x12
Bedroom 3
- Area: 156 Square Feet
- Dimensions: 13x12
Bedroom 4
- Area: 160 Square Feet
- Dimensions: 16x10
Primary bathroom
- Features: Double Vanity
- Level: Double Vanity
Dining room
- Features: Formal
- Level: Formal
- Area: 182 Square Feet
- Dimensions: 14x13
Kitchen
- Features: Pantry
- Level: Pantry
- Area: 350 Square Feet
- Dimensions: 25x14
Living room
- Area: 374 Square Feet
- Dimensions: 22x17
Other
- Features: Utility Room
- Level: Utility Room
- Area: 42 Square Feet
- Dimensions: 7x6
Recreation room
- Features: Second Floor
- Level: Second Floor
- Area: 345 Square Feet
- Dimensions: 23x15
Heating
- Central, Natural Gas
Cooling
- Central Air, Electric
Appliances
- Included: Built-In Electric Oven
Features
- High Ceilings, Redecorated, Walk-In Closet(s)
- Flooring: Carpet, Wood, Tile
- Basement: None,Crawl Space
- Number of fireplaces: 1
- Fireplace features: Living Room
Interior area
- Total structure area: 3,515
- Total interior livable area: 3,515 sqft
- Finished area above ground: 3,515
Property
Parking
- Total spaces: 4
- Parking features: Garage Door Opener, Garage Faces Side
- Garage spaces: 2
- Uncovered spaces: 2
Features
- Levels: Two
- Stories: 2
- Patio & porch: Porch, Covered, Patio
- Fencing: Back Yard
Lot
- Size: 0.36 Acres
- Dimensions: 107.5 x 150 IRR
- Features: Cul-De-Sac
- Topography: Cul-De-Sac
Details
- Parcel number: 068J D 05200 R0038022
- Special conditions: Standard
Construction
Type & style
- Home type: SingleFamily
- Property subtype: Single Family Residence, Residential
Materials
- Brick
Condition
- New construction: No
- Year built: 2002
Utilities & green energy
- Sewer: Public Sewer
- Water: Public
- Utilities for property: Electricity Available, Natural Gas Available, Water Available
Community & HOA
Community
- Subdivision: The Hamptons Sec 7
HOA
- Has HOA: No
Location
- Region: Murfreesboro
Financial & listing details
- Price per square foot: $192/sqft
- Tax assessed value: $512,800
- Annual tax amount: $3,627
- Date on market: 10/18/2025
- Electric utility on property: Yes
Estimated market value
Not available
Estimated sales range
Not available
Not available
Price history
Price history
| Date | Event | Price |
|---|---|---|
| 10/18/2025 | Listed for sale | $675,000-1.5%$192/sqft |
Source: | ||
| 7/2/2025 | Listing removed | $685,000$195/sqft |
Source: | ||
| 5/23/2025 | Price change | $685,000-2.1%$195/sqft |
Source: | ||
| 4/17/2025 | Price change | $699,900-2.1%$199/sqft |
Source: | ||
| 3/25/2025 | Price change | $715,000-1.4%$203/sqft |
Source: | ||
Public tax history
Public tax history
| Year | Property taxes | Tax assessment |
|---|---|---|
| 2025 | -- | $128,200 |
| 2024 | $3,627 -0.1% | $128,200 +6.7% |
| 2023 | $3,629 +17.6% | $120,100 |
Find assessor info on the county website
BuyAbility℠ payment
Est. payment
$3,755/mo
Principal & interest
$3266
Property taxes
$253
Home insurance
$236
Climate risks
Neighborhood: The Hamptons
Nearby schools
GreatSchools rating
- 6/10John Pittard Elementary SchoolGrades: PK-6Distance: 0.8 mi
- 7/10Oakland Middle SchoolGrades: 6-8Distance: 0.9 mi
- 8/10Oakland High SchoolGrades: 9-12Distance: 1.1 mi
Schools provided by the listing agent
- Elementary: John Pittard Elementary
- Middle: Oakland Middle School
- High: Oakland High School
Source: RealTracs MLS as distributed by MLS GRID. This data may not be complete. We recommend contacting the local school district to confirm school assignments for this home.
- Loading
- Loading

