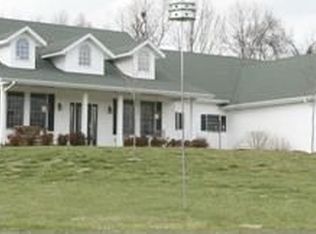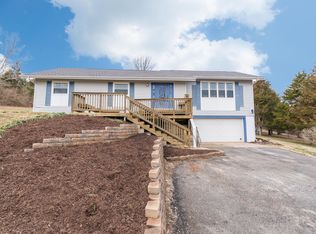Unique property!!! All brick walkout basement home on 2.4 acres with attached guest/inlaw house, inground pool, poolhouse, shop, and new roof (2016)...in highly rated Nixa School District! The main house features 5 bedrooms, 4 full baths, split-bedroom floorplan, formal dining, new carpet, gas fireplace, remodeled kitchen with granite counters, spacious master suite with double vanities in the bath, walk-in shower, jetted tub, and large walk-in closet. Downstairs is a family room with gas fireplace, second full kitchen, 3 more bedrooms and a John Deere Room. The guest house features living room, 1 bedrooms, full kitchen, full bath, and a private entrance and fenced yard. Out back is a gorgeous inground pool, brand new deck, poolhouse, and RV storage...on a park-like setting close to town!
This property is off market, which means it's not currently listed for sale or rent on Zillow. This may be different from what's available on other websites or public sources.


