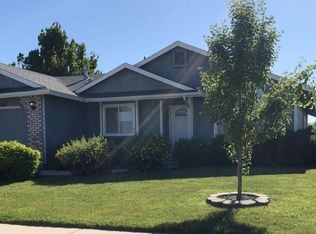Sold
Price Unknown
1180 N Shire Ave, Meridian, ID 83642
3beds
2baths
1,403sqft
Single Family Residence
Built in 1997
6,490.44 Square Feet Lot
$405,700 Zestimate®
$--/sqft
$2,143 Estimated rent
Home value
$405,700
$377,000 - $434,000
$2,143/mo
Zestimate® history
Loading...
Owner options
Explore your selling options
What's special
Welcome to this adorable and well-maintained 3-bedroom, 2-bath home in the heart of Meridian—the perfect starter home or investment opportunity! This thoughtfully designed split floor plan offers privacy and functionality. In 2021, the home received several key updates, including new carpet and luxury vinyl plank flooring, an LG gas stove and microwave, and a water softener and filtration system—bringing both comfort and efficiency to everyday living. You'll also love the spacious bonus room, ideal for a man cave, craft space, playroom, or home office. Nestled in a quiet neighborhood with quick freeway access, you’re just minutes from The Village at Meridian, downtown Meridian, shopping, dining, parks, and everything you need for daily life and weekend fun. This move-in ready gem is a rare find at an incredible price—don’t miss out!
Zillow last checked: 8 hours ago
Listing updated: August 22, 2025 at 03:07pm
Listed by:
Jodie Sharp 208-631-3969,
Homes of Idaho,
Tyler Morse 208-908-3224,
Homes of Idaho
Bought with:
Jodie Sharp
Homes of Idaho
Tyler Morse
Homes of Idaho
Source: IMLS,MLS#: 98954596
Facts & features
Interior
Bedrooms & bathrooms
- Bedrooms: 3
- Bathrooms: 2
- Main level bathrooms: 2
- Main level bedrooms: 3
Primary bedroom
- Level: Main
Bedroom 2
- Level: Main
Bedroom 3
- Level: Main
Dining room
- Level: Main
Kitchen
- Level: Main
Living room
- Level: Main
Heating
- Natural Gas
Cooling
- Central Air
Appliances
- Included: Electric Water Heater, Dishwasher, Disposal, Microwave, Gas Range
Features
- Bath-Master, Bed-Master Main Level, Split Bedroom, Den/Office, Walk-In Closet(s), Breakfast Bar, Pantry, Laminate Counters, Number of Baths Main Level: 2, Bonus Room Level: Main
- Flooring: Carpet
- Has basement: No
- Has fireplace: No
Interior area
- Total structure area: 1,403
- Total interior livable area: 1,403 sqft
- Finished area above ground: 1,403
Property
Parking
- Total spaces: 2
- Parking features: Attached, Driveway
- Attached garage spaces: 2
- Has uncovered spaces: Yes
Features
- Levels: One
- Fencing: Full,Wood
Lot
- Size: 6,490 sqft
- Dimensions: 100 x 80
- Features: Standard Lot 6000-9999 SF, Garden, Auto Sprinkler System
Details
- Parcel number: R1724240420
- Lease amount: $0
- Zoning: High Density
Construction
Type & style
- Home type: SingleFamily
- Property subtype: Single Family Residence
Materials
- Frame, Wood Siding
- Foundation: Crawl Space
- Roof: Composition
Condition
- Year built: 1997
Utilities & green energy
- Water: Public
- Utilities for property: Sewer Connected, Cable Connected
Community & neighborhood
Location
- Region: Meridian
- Subdivision: Danbury Fair Su
HOA & financial
HOA
- Has HOA: Yes
- HOA fee: $120 annually
Other
Other facts
- Listing terms: Cash,Conventional,1031 Exchange,USDA Loan
- Ownership: Fee Simple,Fractional Ownership: No
- Road surface type: Paved
Price history
Price history is unavailable.
Public tax history
| Year | Property taxes | Tax assessment |
|---|---|---|
| 2024 | $1,072 -30% | $344,900 +6.3% |
| 2023 | $1,531 +6.3% | $324,500 -21.5% |
| 2022 | $1,440 +13.8% | $413,400 +26.1% |
Find assessor info on the county website
Neighborhood: 83642
Nearby schools
GreatSchools rating
- 4/10Meridian Elementary SchoolGrades: PK-5Distance: 0.8 mi
- 6/10Meridian Middle SchoolGrades: 6-8Distance: 1.3 mi
- 6/10Meridian High SchoolGrades: 9-12Distance: 1.9 mi
Schools provided by the listing agent
- Elementary: Meridian
- Middle: Meridian Middle
- High: Meridian
- District: West Ada School District
Source: IMLS. This data may not be complete. We recommend contacting the local school district to confirm school assignments for this home.
