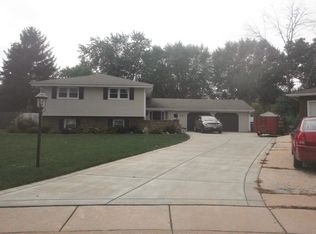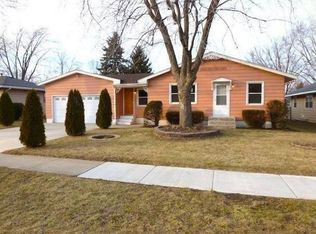Closed
$300,000
1180 Reckinger Rd, Aurora, IL 60505
4beds
1,355sqft
Single Family Residence
Built in 1970
8,750 Square Feet Lot
$332,000 Zestimate®
$221/sqft
$2,536 Estimated rent
Home value
$332,000
$315,000 - $349,000
$2,536/mo
Zestimate® history
Loading...
Owner options
Explore your selling options
What's special
Welcome to your dream home right off Highway 88 with convenient access to restaurants and amenities. This 4 bedroom, 2 bathroom residence offers a perfect blend of modern updates and timeless charm, making it a truly exceptional find for any family. Natural light floods every corner of this home, creating a warm and inviting atmosphere throughout. The spacious living areas are perfect for relaxing and hosting gatherings with friends and family.
Zillow last checked: 8 hours ago
Listing updated: August 25, 2023 at 12:43pm
Listing courtesy of:
Alexandra Ortega 708-788-1900,
Realty of Chicago LLC
Bought with:
Jorge Roman
Net Realty Corp
Source: MRED as distributed by MLS GRID,MLS#: 11846408
Facts & features
Interior
Bedrooms & bathrooms
- Bedrooms: 4
- Bathrooms: 2
- Full bathrooms: 2
Primary bedroom
- Features: Bathroom (Full)
- Level: Main
- Area: 150 Square Feet
- Dimensions: 15X10
Bedroom 2
- Level: Main
- Area: 104 Square Feet
- Dimensions: 13X8
Bedroom 3
- Level: Main
- Area: 80 Square Feet
- Dimensions: 10X8
Bedroom 4
- Level: Main
- Area: 64 Square Feet
- Dimensions: 8X8
Family room
- Level: Main
- Area: 130 Square Feet
- Dimensions: 13X10
Kitchen
- Features: Kitchen (Eating Area-Table Space)
- Level: Main
- Area: 108 Square Feet
- Dimensions: 12X9
Living room
- Level: Main
- Area: 180 Square Feet
- Dimensions: 15X12
Heating
- Natural Gas, Forced Air
Cooling
- Central Air
Features
- Basement: Unfinished,Full
Interior area
- Total structure area: 0
- Total interior livable area: 1,355 sqft
Property
Parking
- Total spaces: 2
- Parking features: Asphalt, On Site, Garage Owned, Attached, Garage
- Attached garage spaces: 2
Accessibility
- Accessibility features: No Disability Access
Features
- Stories: 1
- Patio & porch: Deck
Lot
- Size: 8,750 sqft
- Dimensions: 70X125
Details
- Additional structures: Shed(s)
- Parcel number: 1511452026
- Special conditions: None
Construction
Type & style
- Home type: SingleFamily
- Architectural style: Ranch
- Property subtype: Single Family Residence
Materials
- Brick
- Foundation: Concrete Perimeter
- Roof: Asphalt
Condition
- New construction: No
- Year built: 1970
Utilities & green energy
- Sewer: Public Sewer
- Water: Public
Community & neighborhood
Location
- Region: Aurora
HOA & financial
HOA
- Services included: None
Other
Other facts
- Listing terms: FHA
- Ownership: Fee Simple
Price history
| Date | Event | Price |
|---|---|---|
| 8/22/2023 | Sold | $300,000+5.3%$221/sqft |
Source: | ||
| 8/8/2023 | Contingent | $285,000$210/sqft |
Source: | ||
| 8/1/2023 | Listed for sale | $285,000+195.3%$210/sqft |
Source: | ||
| 10/7/2011 | Sold | $96,500-12.2%$71/sqft |
Source: | ||
| 9/15/2011 | Listed for sale | $109,900$81/sqft |
Source: isNowListed.com Report a problem | ||
Public tax history
| Year | Property taxes | Tax assessment |
|---|---|---|
| 2024 | $5,592 +3.9% | $89,575 +11.9% |
| 2023 | $5,383 +5.7% | $80,035 +9.6% |
| 2022 | $5,092 +1.8% | $73,025 +7.4% |
Find assessor info on the county website
Neighborhood: Northeast Aurora
Nearby schools
GreatSchools rating
- 3/10Mabel O Donnell Elementary SchoolGrades: PK-5Distance: 0.6 mi
- 4/10C F Simmons Middle SchoolGrades: 6-8Distance: 0.4 mi
- 3/10East High SchoolGrades: 9-12Distance: 2.9 mi
Schools provided by the listing agent
- District: 131
Source: MRED as distributed by MLS GRID. This data may not be complete. We recommend contacting the local school district to confirm school assignments for this home.
Get a cash offer in 3 minutes
Find out how much your home could sell for in as little as 3 minutes with a no-obligation cash offer.
Estimated market value$332,000
Get a cash offer in 3 minutes
Find out how much your home could sell for in as little as 3 minutes with a no-obligation cash offer.
Estimated market value
$332,000

