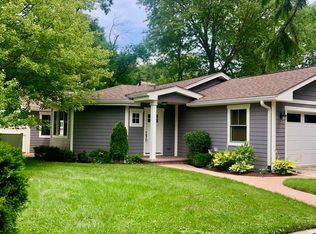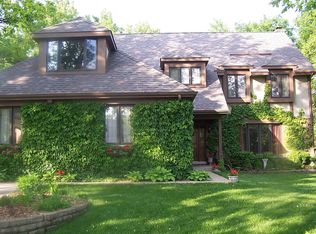Closed
$1,700,000
1180 S Ridge Rd, Lake Forest, IL 60045
6beds
5,876sqft
Single Family Residence
Built in 2006
0.65 Acres Lot
$2,229,400 Zestimate®
$289/sqft
$7,666 Estimated rent
Home value
$2,229,400
$1.98M - $2.52M
$7,666/mo
Zestimate® history
Loading...
Owner options
Explore your selling options
What's special
Walk into luxury with this 6 bedroom, 6 full and 3 half bath home with main level primary bedroom suite, automatic driveway gate, incredible finished basement, private bonus suite, 4 fireplaces and plenty more! Step inside and behold the soaring ceilings and elegant finishes that set the tone for the entire residence. Steps into the foyer you are greeted by an executive office with a custom built in desk and shelves highlighted with timeless wood trim, a marble fireplace, and french doors. Across from the office is a grand dining room featuring a butler's pantry. The gourmet kitchen is a chef's dream, equipped with high-end appliances, custom cabinetry, and a large island perfect for entertaining guests. Adjacent to the kitchen is a cozy family room with a fireplace, creating a warm, charming atmosphere for gatherings. Entertain in style in your inviting great room highlighted by a two-story ceiling, wet-bar complete with wine refrigerator, welcoming double-sided fireplace and three sets of double french doors leading to your serene backyard. The first-floor primary bedroom suite is a sanctuary of comfort, featuring a new ultra lux custom walk-in floor to ceiling closet and a spa-like ensuite bathroom with a soaking tub, double vanities, and a spacious walk-in shower. Second level presents a second primary suite with ensuite bath and two additional generous sized bedrooms sharing a Jack & Jill bath, plus a spacious landing, perfect for a sitting area or library nook. Tucked away off the back staircase is a separate bonus suite, complete with its own full bathroom and closet providing an ideal setting for guests, extended family or a fun game room, the possibilities are endless. Venture down to the incredible finished basement, which offers a versatile space for recreation and relaxation. Featuring a home theater, new professional gym with mirrored walls and commercial grade flooring, plentiful living space, additional bedroom and full spa bathroom with whirlpool tub and oversize shower, not to mention abundant storage, these home features are unlimited. Outside, the meticulously landscaped grounds offer a tranquil escape with a covered porch and lush gardens sitting on about .75 acre, awaiting your vision to create the outdoor space of your dreams. The privacy gate ensures that this exquisite retreat remains an oasis of serenity. This home truly has it all, from luxurious living spaces to thoughtful details that make everyday life a pleasure. Don't miss the opportunity to make this home your own. Please see additional information for special features and home improvements.
Zillow last checked: 8 hours ago
Listing updated: May 14, 2025 at 02:58pm
Listing courtesy of:
Jordan Winkler 847-980-5492,
Berkshire Hathaway HomeServices Chicago
Bought with:
Keith Brand
Berkshire Hathaway HomeServices Chicago
Source: MRED as distributed by MLS GRID,MLS#: 12188157
Facts & features
Interior
Bedrooms & bathrooms
- Bedrooms: 6
- Bathrooms: 9
- Full bathrooms: 6
- 1/2 bathrooms: 3
Primary bedroom
- Features: Flooring (Hardwood), Window Treatments (Plantation Shutters), Bathroom (Full, Double Sink, Whirlpool & Sep Shwr)
- Level: Main
- Area: 320 Square Feet
- Dimensions: 20X16
Bedroom 2
- Features: Flooring (Hardwood), Window Treatments (Plantation Shutters)
- Level: Second
- Area: 384 Square Feet
- Dimensions: 24X16
Bedroom 3
- Features: Flooring (Hardwood), Window Treatments (Plantation Shutters)
- Level: Second
- Area: 304 Square Feet
- Dimensions: 19X16
Bedroom 4
- Features: Flooring (Hardwood), Window Treatments (Plantation Shutters)
- Level: Second
- Area: 336 Square Feet
- Dimensions: 21X16
Bedroom 5
- Features: Flooring (Wood Laminate)
- Level: Basement
- Area: 210 Square Feet
- Dimensions: 15X14
Bedroom 6
- Features: Flooring (Hardwood), Window Treatments (Blinds)
- Level: Second
- Area: 476 Square Feet
- Dimensions: 14X34
Dining room
- Features: Flooring (Hardwood), Window Treatments (Plantation Shutters)
- Level: Main
- Area: 210 Square Feet
- Dimensions: 15X14
Exercise room
- Features: Flooring (Other)
- Level: Basement
- Area: 817 Square Feet
- Dimensions: 43X19
Family room
- Features: Flooring (Hardwood), Window Treatments (Plantation Shutters)
- Level: Main
- Area: 306 Square Feet
- Dimensions: 18X17
Kitchen
- Features: Kitchen (Eating Area-Breakfast Bar, Island, Pantry-Walk-in, Custom Cabinetry, Granite Counters), Flooring (Travertine), Window Treatments (Blinds)
- Level: Main
- Area: 400 Square Feet
- Dimensions: 25X16
Laundry
- Features: Flooring (Travertine), Window Treatments (Blinds)
- Level: Main
- Area: 105 Square Feet
- Dimensions: 15X7
Living room
- Features: Flooring (Hardwood)
- Level: Main
- Area: 450 Square Feet
- Dimensions: 25X18
Mud room
- Features: Flooring (Travertine)
- Level: Main
- Area: 35 Square Feet
- Dimensions: 7X5
Office
- Features: Flooring (Hardwood), Window Treatments (Blinds)
- Level: Main
- Area: 195 Square Feet
- Dimensions: 15X13
Other
- Features: Flooring (Wood Laminate)
- Level: Basement
- Area: 156 Square Feet
- Dimensions: 13X12
Recreation room
- Features: Flooring (Wood Laminate)
- Level: Basement
- Area: 416 Square Feet
- Dimensions: 26X16
Sitting room
- Features: Flooring (Hardwood)
- Level: Second
- Area: 196 Square Feet
- Dimensions: 14X14
Other
- Features: Flooring (Wood Laminate)
- Level: Basement
- Area: 312 Square Feet
- Dimensions: 24X13
Heating
- Natural Gas, Radiant Floor
Cooling
- Central Air
Appliances
- Included: Range, Microwave, Dishwasher, High End Refrigerator, Washer, Dryer, Disposal, Stainless Steel Appliance(s), Wine Refrigerator, Cooktop, Oven, Range Hood, Humidifier, Multiple Water Heaters
- Laundry: Main Level, Gas Dryer Hookup, Laundry Closet, Sink
Features
- Cathedral Ceiling(s), Dry Bar, 1st Floor Bedroom, In-Law Floorplan, 1st Floor Full Bath, Built-in Features, Walk-In Closet(s), Bookcases, High Ceilings, Coffered Ceiling(s), Granite Counters, Separate Dining Room, Pantry
- Flooring: Hardwood
- Basement: Finished,Full
- Number of fireplaces: 4
- Fireplace features: Double Sided, Gas Starter, Family Room, Living Room, Other, Den/Library
Interior area
- Total structure area: 0
- Total interior livable area: 5,876 sqft
Property
Parking
- Total spaces: 3
- Parking features: Brick Driveway, Garage Door Opener, Heated Garage, Garage, On Site, Garage Owned, Attached
- Attached garage spaces: 3
- Has uncovered spaces: Yes
Accessibility
- Accessibility features: No Disability Access
Features
- Stories: 2
- Fencing: Fenced
Lot
- Size: 0.65 Acres
- Features: Landscaped, Mature Trees
Details
- Parcel number: 16082160120000
- Special conditions: List Broker Must Accompany
- Other equipment: Ceiling Fan(s), Sump Pump, Air Purifier, Backup Sump Pump;
Construction
Type & style
- Home type: SingleFamily
- Property subtype: Single Family Residence
Materials
- Brick, Stone
Condition
- New construction: No
- Year built: 2006
Utilities & green energy
- Sewer: Public Sewer
- Water: Public
Community & neighborhood
Security
- Security features: Security System, Fire Sprinkler System, Carbon Monoxide Detector(s)
Community
- Community features: Park
Location
- Region: Lake Forest
Other
Other facts
- Listing terms: Conventional
- Ownership: Fee Simple
Price history
| Date | Event | Price |
|---|---|---|
| 5/14/2025 | Sold | $1,700,000-14.8%$289/sqft |
Source: | ||
| 3/9/2025 | Contingent | $1,995,000$340/sqft |
Source: | ||
| 9/5/2024 | Price change | $1,995,000-5%$340/sqft |
Source: | ||
| 8/8/2024 | Listed for sale | $2,100,000+58.5%$357/sqft |
Source: | ||
| 9/2/2021 | Sold | $1,325,000$225/sqft |
Source: Public Record Report a problem | ||
Public tax history
| Year | Property taxes | Tax assessment |
|---|---|---|
| 2023 | $42,627 +18.5% | $718,411 +4.2% |
| 2022 | $35,960 +6.7% | $689,454 +13.9% |
| 2021 | $33,708 +2.7% | $605,090 +3.5% |
Find assessor info on the county website
Neighborhood: 60045
Nearby schools
GreatSchools rating
- 8/10Cherokee Elementary SchoolGrades: K-4Distance: 0.9 mi
- 9/10Deer Path Middle School WestGrades: 7-8Distance: 2 mi
- 10/10Lake Forest High SchoolGrades: 9-12Distance: 3.2 mi
Schools provided by the listing agent
- Elementary: Cherokee Elementary School
- Middle: Deer Path Middle School
- High: Lake Forest High School
- District: 67
Source: MRED as distributed by MLS GRID. This data may not be complete. We recommend contacting the local school district to confirm school assignments for this home.
Get a cash offer in 3 minutes
Find out how much your home could sell for in as little as 3 minutes with a no-obligation cash offer.
Estimated market value$2,229,400
Get a cash offer in 3 minutes
Find out how much your home could sell for in as little as 3 minutes with a no-obligation cash offer.
Estimated market value
$2,229,400

