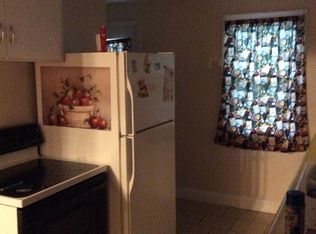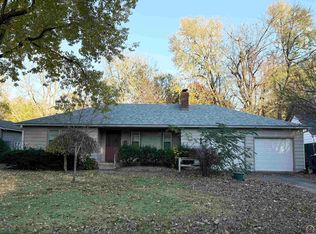Sold on 08/27/24
Price Unknown
1180 SW Collins Ave, Topeka, KS 66604
3beds
1,729sqft
Single Family Residence, Residential
Built in 1935
6,750 Acres Lot
$177,500 Zestimate®
$--/sqft
$1,500 Estimated rent
Home value
$177,500
$156,000 - $197,000
$1,500/mo
Zestimate® history
Loading...
Owner options
Explore your selling options
What's special
Welcome to your next home - charming with modern touches. This beautiful 3 bedroom 2 bath home offers ample space for family gatherings or entertaining with 2 living areas and an enclosed porch that can be used to expand your living space year round. The generous primary suite includes a room to do more than sleep, with attached sitting room and private en suite bathroom. This home has been recently remodeled within the last few years and includes new plumbing, windows, siding and more. The large laundry room is on the main floor for your convenience, and speaking of convenience, this location is optimal if you appreciate being near parks, shopping, entertainment or schools. This home has it all! Appliances may be included with an acceptable offer.
Zillow last checked: 8 hours ago
Listing updated: August 28, 2024 at 09:25am
Listed by:
Brittany Ford 785-230-9998,
NextHome Professionals
Bought with:
Michael Wiseman, SP00237592
Platinum Realty LLC
Source: Sunflower AOR,MLS#: 234570
Facts & features
Interior
Bedrooms & bathrooms
- Bedrooms: 3
- Bathrooms: 2
- Full bathrooms: 2
Primary bedroom
- Level: Upper
- Area: 244.42
- Dimensions: 24.2x10.1
Bedroom 2
- Level: Main
- Area: 112.11
- Dimensions: 11.1x10.1
Bedroom 3
- Level: Main
- Area: 97
- Dimensions: 10x9.7
Family room
- Level: Main
- Area: 233.64
- Dimensions: 19.8x11.8
Kitchen
- Level: Main
- Area: 173.4
- Dimensions: 17x10.2
Laundry
- Level: Main
- Area: 55.51
- Dimensions: 9.1x6.1
Living room
- Level: Main
- Area: 200.4
- Dimensions: 16.7x12
Heating
- Natural Gas
Cooling
- Central Air
Appliances
- Laundry: Main Level
Features
- Basement: Concrete,Unfinished
- Has fireplace: No
Interior area
- Total structure area: 1,729
- Total interior livable area: 1,729 sqft
- Finished area above ground: 1,729
- Finished area below ground: 0
Property
Features
- Patio & porch: Patio, Enclosed, Covered
- Fencing: Fenced,Privacy
Lot
- Size: 6,750 Acres
- Dimensions: 50 x 135
Details
- Parcel number: R12324
- Special conditions: Standard,Arm's Length
Construction
Type & style
- Home type: SingleFamily
- Property subtype: Single Family Residence, Residential
Materials
- Vinyl Siding
- Roof: Composition
Condition
- Year built: 1935
Utilities & green energy
- Water: Public
Community & neighborhood
Location
- Region: Topeka
- Subdivision: Washburn Pl Rep
Price history
| Date | Event | Price |
|---|---|---|
| 8/27/2024 | Sold | -- |
Source: | ||
| 7/18/2024 | Pending sale | $207,000$120/sqft |
Source: | ||
| 7/13/2024 | Listed for sale | $207,000$120/sqft |
Source: | ||
| 6/18/2024 | Pending sale | $207,000$120/sqft |
Source: | ||
| 6/8/2024 | Listed for sale | $207,000+187.5%$120/sqft |
Source: | ||
Public tax history
| Year | Property taxes | Tax assessment |
|---|---|---|
| 2025 | -- | $22,597 +22% |
| 2024 | $2,585 +22.2% | $18,515 +25.2% |
| 2023 | $2,116 +11.6% | $14,785 +15% |
Find assessor info on the county website
Neighborhood: Fleming
Nearby schools
GreatSchools rating
- 4/10Randolph Elementary SchoolGrades: PK-5Distance: 0.4 mi
- 6/10Landon Middle SchoolGrades: 6-8Distance: 1.8 mi
- 5/10Topeka High SchoolGrades: 9-12Distance: 1.5 mi
Schools provided by the listing agent
- Elementary: Randolph Elementary School/USD 501
- Middle: Landon Middle School/USD 501
- High: Topeka High School/USD 501
Source: Sunflower AOR. This data may not be complete. We recommend contacting the local school district to confirm school assignments for this home.

