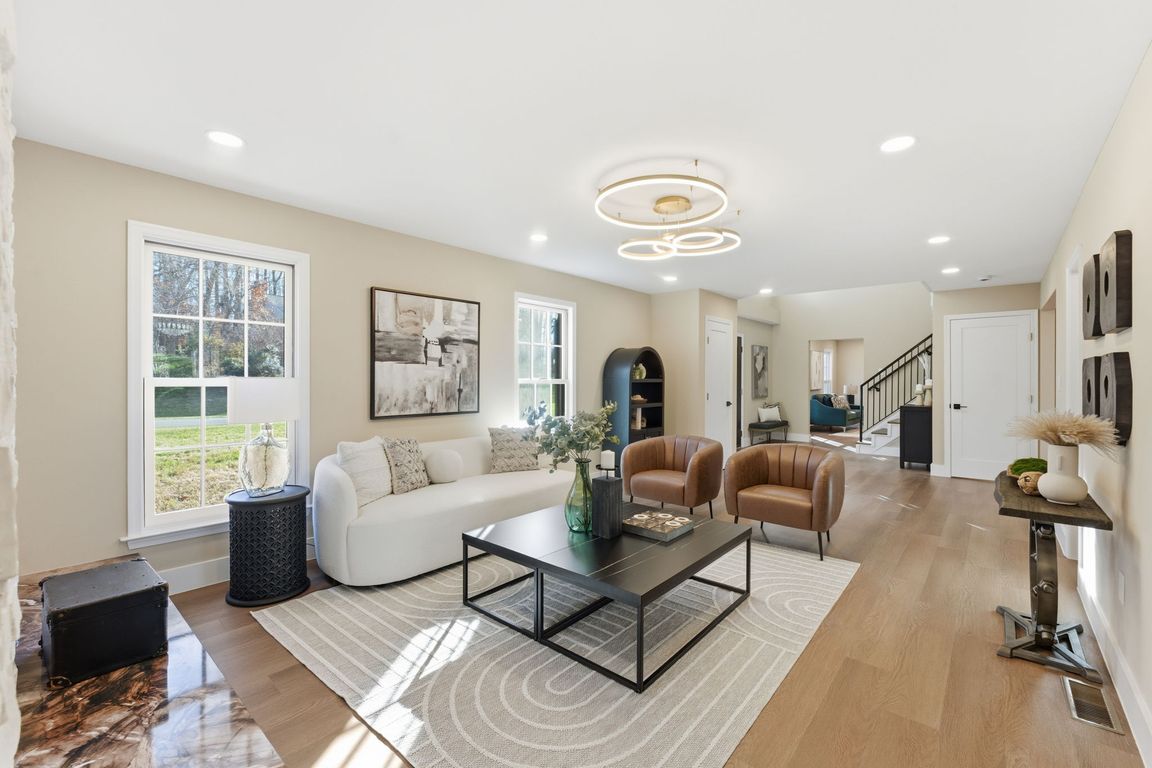Open: 12/6 12pm-2pm

Coming soon
$1,675,000
6beds
4,834sqft
11800 Beekman Pl, Potomac, MD 20854
6beds
4,834sqft
Single family residence
Built in 1970
1.01 Acres
2 Attached garage spaces
$347 price/sqft
What's special
Welcome to 11800 Beekman Drive. Tucked away on a quiet cul-de-sac and featuring a rarely available one-acre lot that backs to woods and protected parkland, this property offers the kind of privacy and natural surroundings that bring everyday peace of mind. The moment you walk in, the high ceilings and ...
- 1 day |
- 565 |
- 41 |
Source: Bright MLS,MLS#: MDMC2207972
Travel times
Family Room
Kitchen
Primary Bedroom
Zillow last checked: 8 hours ago
Listing updated: November 26, 2025 at 10:02am
Listed by:
Mitchell August 301-806-8701,
Samson Properties 3018500255,
Co-Listing Agent: Stacey Caito 703-957-9643,
Samson Properties
Source: Bright MLS,MLS#: MDMC2207972
Facts & features
Interior
Bedrooms & bathrooms
- Bedrooms: 6
- Bathrooms: 6
- Full bathrooms: 5
- 1/2 bathrooms: 1
- Main level bathrooms: 1
Rooms
- Room types: Primary Bedroom, Bedroom 2, Bedroom 3, Bedroom 4, Bedroom 5, Bedroom 6
Primary bedroom
- Level: Upper
Bedroom 2
- Level: Upper
Bedroom 3
- Level: Upper
Bedroom 4
- Level: Upper
Bedroom 5
- Level: Upper
Bedroom 6
- Level: Lower
Heating
- Forced Air, Heat Pump, Natural Gas
Cooling
- Central Air, Electric
Appliances
- Included: Microwave, Built-In Range, Dishwasher, Disposal, Freezer, Oven/Range - Gas, Range Hood, Refrigerator, Stainless Steel Appliance(s), Gas Water Heater
Features
- Bathroom - Walk-In Shower, Soaking Tub, Breakfast Area, Combination Kitchen/Dining, Combination Kitchen/Living, Dining Area, Open Floorplan, Kitchen Island, Recessed Lighting, Walk-In Closet(s)
- Basement: Full,Finished,Walk-Out Access
- Number of fireplaces: 3
- Fireplace features: Brick, Electric, Wood Burning
Interior area
- Total structure area: 4,834
- Total interior livable area: 4,834 sqft
- Finished area above ground: 3,384
- Finished area below ground: 1,450
Property
Parking
- Total spaces: 2
- Parking features: Covered, Garage Faces Front, Garage Door Opener, Inside Entrance, Driveway, Attached
- Attached garage spaces: 2
- Has uncovered spaces: Yes
Accessibility
- Accessibility features: None
Features
- Levels: Three
- Stories: 3
- Pool features: None
Lot
- Size: 1.01 Acres
Details
- Additional structures: Above Grade, Below Grade
- Parcel number: 161000862243
- Zoning: RE1
- Special conditions: Standard
Construction
Type & style
- Home type: SingleFamily
- Architectural style: Traditional,Colonial
- Property subtype: Single Family Residence
Materials
- Brick
- Foundation: Concrete Perimeter
- Roof: Shingle
Condition
- Excellent
- New construction: No
- Year built: 1970
- Major remodel year: 2025
Utilities & green energy
- Sewer: Public Sewer
- Water: Public
Community & HOA
Community
- Subdivision: Glen Mill Village
HOA
- Has HOA: No
Location
- Region: Potomac
Financial & listing details
- Price per square foot: $347/sqft
- Tax assessed value: $1,279,200
- Annual tax amount: $15,408
- Date on market: 12/4/2025
- Listing agreement: Exclusive Right To Sell
- Inclusions: Stove / Range, Microwave, Refrigerator, W / Ice Maker, Dishwasher, Disposer, Fireplace
- Ownership: Fee Simple