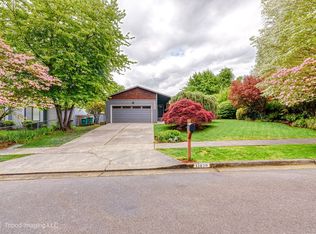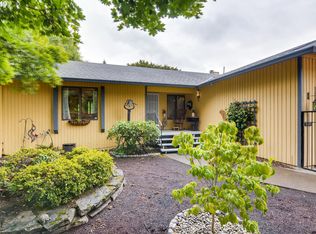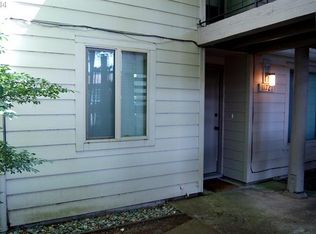Sold
$625,000
11800 SW Ebberts Ct, Beaverton, OR 97008
3beds
2,063sqft
Residential, Single Family Residence
Built in 1977
9,147.6 Square Feet Lot
$598,600 Zestimate®
$303/sqft
$2,727 Estimated rent
Home value
$598,600
$563,000 - $641,000
$2,727/mo
Zestimate® history
Loading...
Owner options
Explore your selling options
What's special
Property located in a safe, quiet, and clean neighborhood. convenient to shopping mail, supper market, bus top, freeway, school... completed remodeling kitchen, tall cabinet, quartz countertop, tile floor. newer interior and exterior painting. A new floor in the loft, unique atrium brings a lot of light and beauty to the living room. RMC zooning can divide the lot to build another new house which has its own exit to Conestoga Dr. (not ADU) now or future, add the value to property. Do your own diligence research.
Zillow last checked: 8 hours ago
Listing updated: July 01, 2024 at 07:13am
Listed by:
Sylvia Ho sylvia@uspdx.com,
US PDX Real Estate
Bought with:
Harrison Whitmarsh, 201235984
ELEETE Real Estate
Source: RMLS (OR),MLS#: 24562350
Facts & features
Interior
Bedrooms & bathrooms
- Bedrooms: 3
- Bathrooms: 2
- Full bathrooms: 2
- Main level bathrooms: 2
Primary bedroom
- Level: Main
- Area: 192
- Dimensions: 16 x 12
Bedroom 2
- Level: Main
- Area: 132
- Dimensions: 11 x 12
Bedroom 3
- Level: Main
- Area: 120
- Dimensions: 10 x 12
Dining room
- Level: Main
- Area: 81
- Dimensions: 9 x 9
Family room
- Level: Main
- Area: 144
- Dimensions: 12 x 12
Kitchen
- Level: Main
- Area: 252
- Width: 12
Living room
- Level: Main
- Area: 306
- Dimensions: 18 x 17
Heating
- Floor Furnace, Forced Air
Cooling
- Central Air, Window Unit(s)
Appliances
- Included: Convection Oven, Dishwasher, Disposal, Free-Standing Gas Range, Gas Appliances, Instant Hot Water, Range Hood, Stainless Steel Appliance(s), Trash Compactor, Washer/Dryer, Gas Water Heater, Tank Water Heater
- Laundry: Laundry Room
Features
- Ceiling Fan(s), High Ceilings, Quartz, Soaking Tub, Vaulted Ceiling(s), Closet, Tile
- Flooring: Laminate, Tile, Wall to Wall Carpet
- Windows: Aluminum Frames, Double Pane Windows
- Basement: Crawl Space
- Number of fireplaces: 1
- Fireplace features: Wood Burning
Interior area
- Total structure area: 2,063
- Total interior livable area: 2,063 sqft
Property
Parking
- Total spaces: 2
- Parking features: Driveway, On Street, Garage Door Opener, Attached, Oversized
- Attached garage spaces: 2
- Has uncovered spaces: Yes
Accessibility
- Accessibility features: Accessible Entrance, Accessible Full Bath, Accessible Hallway, Builtin Lighting, Garage On Main, Main Floor Bedroom Bath, Minimal Steps, Natural Lighting, One Level, Parking, Accessibility
Features
- Levels: One
- Stories: 1
- Patio & porch: Covered Deck, Covered Patio
- Exterior features: Garden, Yard
- Has spa: Yes
- Spa features: Bath
- Has view: Yes
- View description: City
Lot
- Size: 9,147 sqft
- Features: Level, Private, Trees, SqFt 7000 to 9999
Details
- Additional structures: ToolShed
- Parcel number: R246530
- Zoning: RMC
Construction
Type & style
- Home type: SingleFamily
- Property subtype: Residential, Single Family Residence
Materials
- T111 Siding, Wood Siding
- Foundation: Concrete Perimeter
- Roof: Composition
Condition
- Approximately
- New construction: No
- Year built: 1977
Utilities & green energy
- Gas: Gas
- Sewer: Public Sewer
- Water: Public
- Utilities for property: Other Internet Service
Community & neighborhood
Security
- Security features: Entry, Security Gate, Security Lights
Location
- Region: Beaverton
Other
Other facts
- Listing terms: Cash,Conventional,FHA,VA Loan
- Road surface type: Concrete, Paved
Price history
| Date | Event | Price |
|---|---|---|
| 7/1/2024 | Sold | $625,000+0.9%$303/sqft |
Source: | ||
| 5/24/2024 | Pending sale | $619,500$300/sqft |
Source: | ||
Public tax history
| Year | Property taxes | Tax assessment |
|---|---|---|
| 2024 | $6,590 +5.9% | $303,250 +3% |
| 2023 | $6,222 +8.9% | $294,420 +7.4% |
| 2022 | $5,712 +3.6% | $274,180 |
Find assessor info on the county website
Neighborhood: Greenway
Nearby schools
GreatSchools rating
- 8/10Greenway Elementary SchoolGrades: PK-5Distance: 0.3 mi
- 3/10Conestoga Middle SchoolGrades: 6-8Distance: 0.3 mi
- 5/10Southridge High SchoolGrades: 9-12Distance: 0.5 mi
Schools provided by the listing agent
- Elementary: Greenway
- Middle: Conestoga
- High: Southridge
Source: RMLS (OR). This data may not be complete. We recommend contacting the local school district to confirm school assignments for this home.
Get a cash offer in 3 minutes
Find out how much your home could sell for in as little as 3 minutes with a no-obligation cash offer.
Estimated market value
$598,600
Get a cash offer in 3 minutes
Find out how much your home could sell for in as little as 3 minutes with a no-obligation cash offer.
Estimated market value
$598,600


