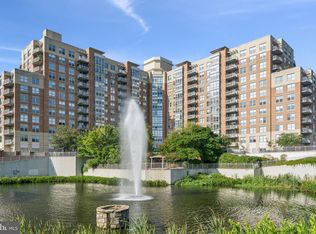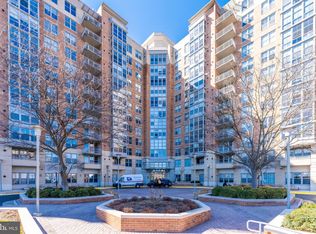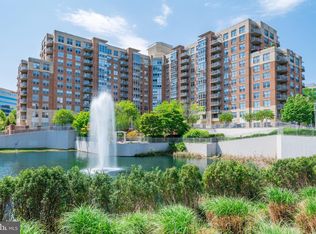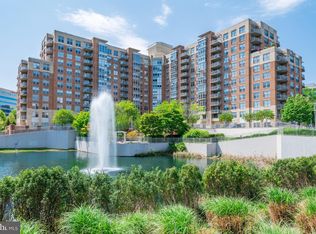Sold for $500,000
$500,000
11800 Sunset Hills Rd Unit 1211, Reston, VA 20190
2beds
1,168sqft
Condominium
Built in 2005
-- sqft lot
$505,700 Zestimate®
$428/sqft
$2,653 Estimated rent
Home value
$505,700
$475,000 - $541,000
$2,653/mo
Zestimate® history
Loading...
Owner options
Explore your selling options
What's special
Fantastic penthouse- two spacious bedrooms with ample closets, two bathrooms and a den/sunroom facing west sunsets that offer sweeping views of city’s scape. The sunroom is the perfect "bonus" space for your home office, game room, library, or nursery. * ** Primary Bathroom has a walk-in shower ** Bathroom #2 has a tub/shower combo **This unit has been carefully maintained and is conveniently located to two metro stops, bus stop and walking distance to Reston town Center which offers many restaurants, shops, and entertainment. The building amenities include; roof top pool with terrace, movie room, party room, billiards, business center, conference center, library, fitness and a small convenient café. A quick walk through the parking lot and you’re on the W&OD trail. There is ample visitors parking Newer appliances 2020 & 2021 Call listing agent for more details
Zillow last checked: 8 hours ago
Listing updated: December 10, 2025 at 09:07am
Listed by:
Michele Maghamez 703-786-9889,
Golston Real Estate Inc.
Bought with:
Sam Shah, 0225221175
Millennium Realty Group Inc.
Source: Bright MLS,MLS#: VAFX2258754
Facts & features
Interior
Bedrooms & bathrooms
- Bedrooms: 2
- Bathrooms: 2
- Full bathrooms: 2
- Main level bathrooms: 2
- Main level bedrooms: 2
Primary bedroom
- Level: Main
- Area: 180 Square Feet
- Dimensions: 12 x 15
Bedroom 2
- Level: Main
- Area: 165 Square Feet
- Dimensions: 11 x 15
Dining room
- Level: Main
- Area: 126 Square Feet
- Dimensions: 14 x 9
Living room
- Level: Main
- Area: 156 Square Feet
- Dimensions: 13 x 12
Other
- Features: Ceiling Fan(s), Flooring - Carpet
- Level: Main
- Area: 100 Square Feet
- Dimensions: 10 x 10
Heating
- Central, Forced Air, Natural Gas
Cooling
- Central Air, Ceiling Fan(s), Programmable Thermostat, Electric
Appliances
- Included: Microwave, Built-In Range, Dishwasher, Disposal, Dryer, Exhaust Fan, Ice Maker, Oven, Self Cleaning Oven, Oven/Range - Electric, Refrigerator, Stainless Steel Appliance(s), Cooktop, Washer, Washer/Dryer Stacked, Water Heater, Gas Water Heater
- Laundry: Washer In Unit, Dryer In Unit, In Unit
Features
- Open Floorplan, Kitchen - Galley, Walk-In Closet(s), Upgraded Countertops, Bathroom - Tub Shower, Bathroom - Stall Shower, Recessed Lighting, Primary Bath(s), Pantry
- Flooring: Carpet, Ceramic Tile
- Windows: Screens, Storm Window(s)
- Has basement: No
- Has fireplace: No
- Common walls with other units/homes: No One Above
Interior area
- Total structure area: 1,168
- Total interior livable area: 1,168 sqft
- Finished area above ground: 1,168
- Finished area below ground: 0
Property
Parking
- Total spaces: 2
- Parking features: Basement, Covered, Garage Door Opener, Garage Faces Side, Assigned, Concrete, Lighted, Parking Space Conveys, Permit Included, Attached
- Garage spaces: 2
- Has uncovered spaces: Yes
- Details: Assigned Parking, Assigned Space #: 144 and 147
Accessibility
- Accessibility features: Accessible Elevator Installed, Accessible Entrance, No Stairs
Features
- Levels: One
- Stories: 1
- Patio & porch: Roof
- Exterior features: Lighting, Extensive Hardscape, Water Fountains
- Pool features: Community
- Has view: Yes
- View description: City
Lot
- Features: Downtown
Details
- Additional structures: Above Grade, Below Grade
- Parcel number: 0173 19 1211
- Zoning: 372
- Special conditions: Standard
Construction
Type & style
- Home type: Condo
- Architectural style: Contemporary
- Property subtype: Condominium
Materials
- Brick Front
Condition
- Very Good
- New construction: No
- Year built: 2005
Utilities & green energy
- Sewer: Public Sewer
- Water: Public
- Utilities for property: Cable Available, Electricity Available, Phone Available, Water Available, Sewer Available, Natural Gas Available, Cable, Broadband
Community & neighborhood
Security
- Security features: Desk in Lobby, Exterior Cameras, Fire Alarm, Main Entrance Lock, Monitored, Resident Manager, Fire Sprinkler System, Security System
Community
- Community features: Pool
Location
- Region: Reston
- Subdivision: Carlton House
HOA & financial
HOA
- Has HOA: No
- Amenities included: Answering Service, Common Grounds, Fitness Center, Elevator(s), Game Room, Jogging Path, Meeting Room, Party Room, Pool, Security
- Services included: Health Club, All Ground Fee, Maintenance Structure, Fiber Optics Available, Fiber Optics at Dwelling, Insurance, Maintenance Grounds, Management, Pool(s), Recreation Facility, Reserve Funds, Road Maintenance, Snow Removal, Trash, Water
- Association name: The Carlton House
Other fees
- Condo and coop fee: $636 monthly
Other
Other facts
- Listing agreement: Exclusive Right To Sell
- Listing terms: Cash,Conventional,FHA,VA Loan
- Ownership: Condominium
Price history
| Date | Event | Price |
|---|---|---|
| 10/24/2025 | Sold | $500,000$428/sqft |
Source: | ||
| 9/10/2025 | Pending sale | $500,000$428/sqft |
Source: | ||
| 9/1/2025 | Contingent | $500,000$428/sqft |
Source: | ||
| 8/8/2025 | Listed for sale | $500,000+7.6%$428/sqft |
Source: | ||
| 9/14/2024 | Listing removed | $3,100$3/sqft |
Source: Zillow Rentals Report a problem | ||
Public tax history
| Year | Property taxes | Tax assessment |
|---|---|---|
| 2025 | $5,545 +1.8% | $453,010 +2% |
| 2024 | $5,447 +7.6% | $444,130 +5% |
| 2023 | $5,061 +3.7% | $422,980 +5% |
Find assessor info on the county website
Neighborhood: Sunset Hills
Nearby schools
GreatSchools rating
- 4/10Lake Anne Elementary SchoolGrades: PK-6Distance: 0.8 mi
- 6/10Hughes Middle SchoolGrades: 7-8Distance: 1.6 mi
- 6/10South Lakes High SchoolGrades: 9-12Distance: 1.7 mi
Schools provided by the listing agent
- District: Fairfax County Public Schools
Source: Bright MLS. This data may not be complete. We recommend contacting the local school district to confirm school assignments for this home.
Get a cash offer in 3 minutes
Find out how much your home could sell for in as little as 3 minutes with a no-obligation cash offer.
Estimated market value$505,700
Get a cash offer in 3 minutes
Find out how much your home could sell for in as little as 3 minutes with a no-obligation cash offer.
Estimated market value
$505,700



