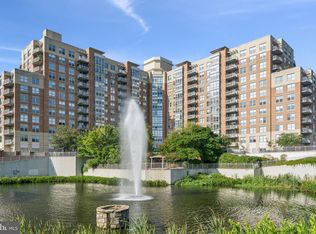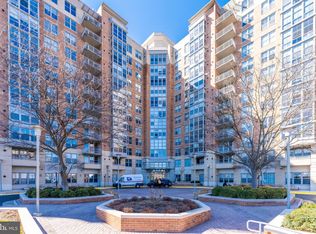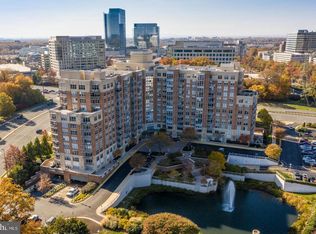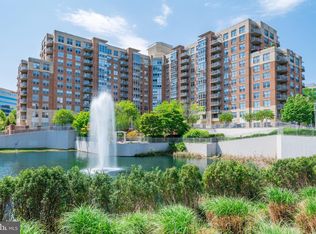Sold for $330,000
$330,000
11800 Sunset Hills Rd Unit 203, Reston, VA 20190
1beds
759sqft
Condominium
Built in 2005
-- sqft lot
$335,300 Zestimate®
$435/sqft
$2,198 Estimated rent
Home value
$335,300
$312,000 - $359,000
$2,198/mo
Zestimate® history
Loading...
Owner options
Explore your selling options
What's special
Charming 1-bedroom, 1-bath unit in the desirable Carlton House Condo! This unit is move-in ready and waiting for you featuring neutral paint throughout, a spacious walk-in closet, and a new HVAC system. Enjoy exceptional condo amenities, including a rooftop pool with stunning views, a fully equipped exercise room, a billiards room, and a concierge service to simplify your lifestyle. The unit includes one reserved parking space and offers easy access to major commuter routes, the Silver Line Metro, and everything Reston has to offer. Located just moments from the vibrant Reston Town Center, you'll enjoy world-class shopping, dining, and entertainment. For outdoor enthusiasts, the W&OD trail provides endless opportunities for biking, jogging, or a leisurely stroll. Don't miss this incredible opportunity to live in the heart of Reston. Welcome home!
Zillow last checked: 8 hours ago
Listing updated: December 15, 2024 at 11:09pm
Listed by:
Daan De Raedt 571-721-1442,
Property Collective
Bought with:
Matt Benson, 0225063598
Long & Foster Real Estate, Inc.
Source: Bright MLS,MLS#: VAFX2211748
Facts & features
Interior
Bedrooms & bathrooms
- Bedrooms: 1
- Bathrooms: 1
- Full bathrooms: 1
- Main level bathrooms: 1
- Main level bedrooms: 1
Basement
- Area: 0
Heating
- Forced Air, Natural Gas
Cooling
- Central Air, Electric
Appliances
- Included: Dishwasher, Disposal, Washer, Dryer, Microwave, Oven/Range - Electric, Refrigerator, Ice Maker, Stainless Steel Appliance(s), Gas Water Heater
- Laundry: In Unit
Features
- Walk-In Closet(s), Primary Bath(s), Upgraded Countertops
- Flooring: Carpet
- Has basement: No
- Has fireplace: No
Interior area
- Total structure area: 759
- Total interior livable area: 759 sqft
- Finished area above ground: 759
- Finished area below ground: 0
Property
Parking
- Total spaces: 1
- Parking features: Covered, Assigned, Attached
- Attached garage spaces: 1
- Details: Assigned Parking, Assigned Space #: #56 on B3
Accessibility
- Accessibility features: Accessible Elevator Installed
Features
- Levels: One
- Stories: 1
- Exterior features: Balcony
- Pool features: Community
Details
- Additional structures: Above Grade, Below Grade
- Parcel number: 0173 19 0203
- Zoning: 372
- Special conditions: Standard
Construction
Type & style
- Home type: Condo
- Architectural style: Traditional
- Property subtype: Condominium
- Attached to another structure: Yes
Materials
- Brick, Metal Siding, Combination
Condition
- New construction: No
- Year built: 2005
Utilities & green energy
- Sewer: Public Sewer
- Water: Public
Community & neighborhood
Community
- Community features: Pool
Location
- Region: Reston
- Subdivision: Carlton House
HOA & financial
HOA
- Has HOA: Yes
- Amenities included: Billiard Room, Concierge, Dining Rooms, Elevator(s), Fitness Center, Party Room, Pool, Reserved/Assigned Parking
- Services included: Water, Trash, Common Area Maintenance, Maintenance Structure, Maintenance Grounds, Management, Pool(s), Reserve Funds
- Association name: RESTON TOWN CENTER
- Second association name: Carlton House
Other fees
- Condo and coop fee: $498 monthly
Other
Other facts
- Listing agreement: Exclusive Right To Sell
- Ownership: Condominium
Price history
| Date | Event | Price |
|---|---|---|
| 4/28/2025 | Listing removed | $2,200$3/sqft |
Source: Bright MLS #VAFX2234368 Report a problem | ||
| 4/16/2025 | Listed for rent | $2,200$3/sqft |
Source: Bright MLS #VAFX2234368 Report a problem | ||
| 12/13/2024 | Sold | $330,000-1.5%$435/sqft |
Source: | ||
| 12/2/2024 | Contingent | $334,900$441/sqft |
Source: | ||
| 11/25/2024 | Price change | $334,900+5.6%$441/sqft |
Source: | ||
Public tax history
| Year | Property taxes | Tax assessment |
|---|---|---|
| 2025 | $3,772 +1.8% | $308,150 +2% |
| 2024 | $3,705 +2.5% | $302,110 |
| 2023 | $3,615 +1.7% | $302,110 +3% |
Find assessor info on the county website
Neighborhood: Sunset Hills
Nearby schools
GreatSchools rating
- 4/10Lake Anne Elementary SchoolGrades: PK-6Distance: 0.8 mi
- 6/10Hughes Middle SchoolGrades: 7-8Distance: 1.6 mi
- 6/10South Lakes High SchoolGrades: 9-12Distance: 1.7 mi
Schools provided by the listing agent
- Elementary: Lake Anne
- Middle: Hughes
- High: South Lakes
- District: Fairfax County Public Schools
Source: Bright MLS. This data may not be complete. We recommend contacting the local school district to confirm school assignments for this home.
Get a cash offer in 3 minutes
Find out how much your home could sell for in as little as 3 minutes with a no-obligation cash offer.
Estimated market value$335,300
Get a cash offer in 3 minutes
Find out how much your home could sell for in as little as 3 minutes with a no-obligation cash offer.
Estimated market value
$335,300



