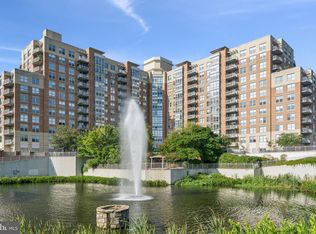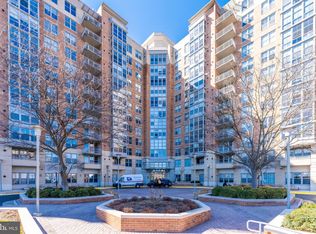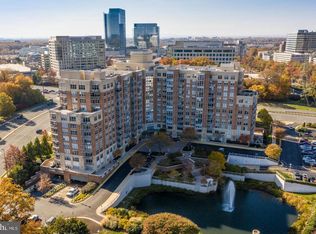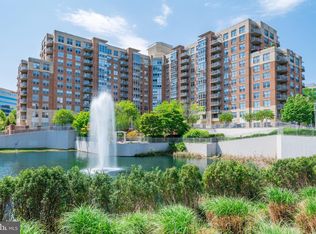Sold for $470,000
$470,000
11800 Sunset Hills Rd Unit 522, Reston, VA 20190
2beds
1,177sqft
Condominium
Built in 2005
-- sqft lot
$475,900 Zestimate®
$399/sqft
$2,689 Estimated rent
Home value
$475,900
$447,000 - $509,000
$2,689/mo
Zestimate® history
Loading...
Owner options
Explore your selling options
What's special
Welcome to this light and airy corner condo in the Carlton House. Enter into the open-concept floor plan that boasts a light-filled living room with floor to ceiling windows offering beautiful views, a separate dining room, and a well-appointed kitchen with granite countertops and a convenient pass thru with pendant lighting. Off the foyer, which hosts a large coat closet, find two spacious master bedroom suites, each one with an en-suite bathroom and huge walk-in closet, and even an extra closet in one. Both bathrooms feature granite counter tops, one with a tucked away stacked washer and dryer. Step onto the corner balcony that offers privacy to enjoy morning coffee or al fresco dining. And keep cars snow free in winter with the 2 included side-by-side underground garage parking spots. And enjoy even more storage with 2 included storage units. Carlton House features a rooftop pool, fitness center, yoga studio, sauna, secured entry, concierge, theater room, business center, and billiard room. The building is a dream location for cyclists and runners with the W&OD Trail steps away. Plenty of visitor parking, and a pet friendly building with walking paths surrounding a tranquil pond and fountain. Awesome location across the street from Reston Town Center’s shopping and restaurants. Across from Reston Town Center Metro for effortless commuting, and near major roads, providing quick access to Washington DC, Tysons Corner, and Dulles International Airport. This stylish and move-in ready condo offers the best of city convenience and suburban tranquility. Don’t miss your chance to call it home.
Zillow last checked: 8 hours ago
Listing updated: June 17, 2025 at 03:33am
Listed by:
Lorri Wright 571-324-2132,
Real Broker, LLC
Bought with:
Kevin Morel, 0225234212
Pearson Smith Realty, LLC
Source: Bright MLS,MLS#: VAFX2222290
Facts & features
Interior
Bedrooms & bathrooms
- Bedrooms: 2
- Bathrooms: 2
- Full bathrooms: 2
- Main level bathrooms: 2
- Main level bedrooms: 2
Dining room
- Level: Main
Kitchen
- Level: Main
Living room
- Level: Main
Heating
- Forced Air, Natural Gas
Cooling
- Central Air, Electric
Appliances
- Included: Microwave, Dishwasher, Disposal, Oven/Range - Electric, Refrigerator, Washer/Dryer Stacked, Instant Hot Water, Gas Water Heater
- Laundry: Washer In Unit, Dryer In Unit, In Unit
Features
- Open Floorplan, Formal/Separate Dining Room, Walk-In Closet(s), Bathroom - Tub Shower, Bathroom - Walk-In Shower, Dry Wall
- Flooring: Carpet, Tile/Brick
- Has basement: No
- Has fireplace: No
Interior area
- Total structure area: 1,177
- Total interior livable area: 1,177 sqft
- Finished area above ground: 1,177
- Finished area below ground: 0
Property
Parking
- Total spaces: 2
- Parking features: Inside Entrance, Storage, Underground, Assigned, Parking Space Conveys, Secured, Garage
- Garage spaces: 2
- Details: Assigned Parking, Assigned Space #: 224, 225
Accessibility
- Accessibility features: None
Features
- Levels: One
- Stories: 1
- Patio & porch: Roof Deck
- Exterior features: Barbecue, Sidewalks
- Pool features: Community
- Has view: Yes
- View description: City
Details
- Additional structures: Above Grade, Below Grade
- Parcel number: 0173 19 0522
- Zoning: 372
- Special conditions: Standard
Construction
Type & style
- Home type: Condo
- Architectural style: Contemporary
- Property subtype: Condominium
- Attached to another structure: Yes
Materials
- Brick
Condition
- Good
- New construction: No
- Year built: 2005
Details
- Builder model: The Thoreau
Utilities & green energy
- Sewer: Public Sewer
- Water: Public
- Utilities for property: Cable Available, Electricity Available, Water Available
Community & neighborhood
Security
- Security features: 24 Hour Security, Resident Manager, Fire Sprinkler System
Community
- Community features: Pool
Location
- Region: Reston
- Subdivision: Carlton House
HOA & financial
HOA
- Has HOA: No
- Amenities included: Billiard Room, Bike Trail, Common Grounds, Concierge, Elevator(s), Storage, Fitness Center, Jogging Path, Meeting Room, Party Room, Picnic Area, Pool - Rooftop, Reserved/Assigned Parking, Sauna, Security
- Services included: Water, Snow Removal, Trash, Sauna, Recreation Facility, Pool(s), Management, Maintenance Grounds, Maintenance Structure, Custodial Services Maintenance, Common Area Maintenance, Fiber Optics Available
- Association name: CARLTON HOUSE CONDOS
- Second association name: Carlton House
Other fees
- Condo and coop fee: $636 monthly
Other
Other facts
- Listing agreement: Exclusive Right To Sell
- Ownership: Condominium
Price history
| Date | Event | Price |
|---|---|---|
| 6/16/2025 | Sold | $470,000-3.9%$399/sqft |
Source: | ||
| 5/15/2025 | Pending sale | $489,000$415/sqft |
Source: | ||
| 4/19/2025 | Contingent | $489,000$415/sqft |
Source: | ||
| 3/14/2025 | Listed for sale | $489,000+24.7%$415/sqft |
Source: | ||
| 5/1/2012 | Sold | $392,000-2.1%$333/sqft |
Source: Public Record Report a problem | ||
Public tax history
| Year | Property taxes | Tax assessment |
|---|---|---|
| 2025 | $5,916 +1.8% | $483,330 +2% |
| 2024 | $5,812 +7.6% | $473,850 +5% |
| 2023 | $5,400 +3.7% | $451,290 +5% |
Find assessor info on the county website
Neighborhood: Sunset Hills
Nearby schools
GreatSchools rating
- 4/10Lake Anne Elementary SchoolGrades: PK-6Distance: 0.8 mi
- 6/10Hughes Middle SchoolGrades: 7-8Distance: 1.6 mi
- 6/10South Lakes High SchoolGrades: 9-12Distance: 1.7 mi
Schools provided by the listing agent
- District: Fairfax County Public Schools
Source: Bright MLS. This data may not be complete. We recommend contacting the local school district to confirm school assignments for this home.
Get a cash offer in 3 minutes
Find out how much your home could sell for in as little as 3 minutes with a no-obligation cash offer.
Estimated market value$475,900
Get a cash offer in 3 minutes
Find out how much your home could sell for in as little as 3 minutes with a no-obligation cash offer.
Estimated market value
$475,900



