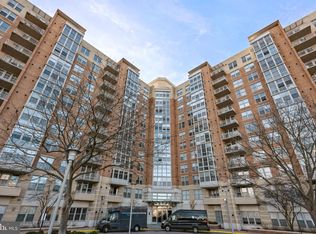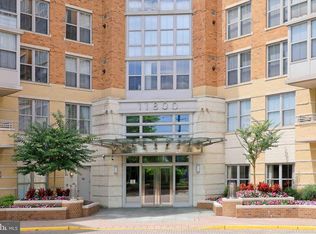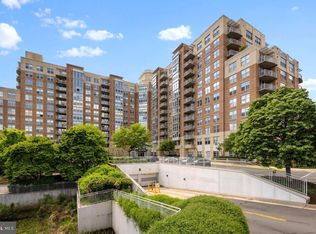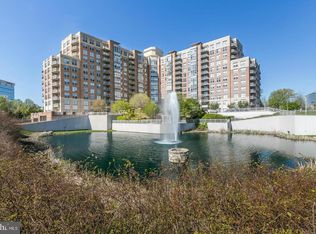Sold for $312,000
$312,000
11800 Sunset Hills Rd Unit 625, Reston, VA 20190
1beds
759sqft
Condominium
Built in 2005
-- sqft lot
$334,800 Zestimate®
$411/sqft
$2,185 Estimated rent
Home value
$334,800
$318,000 - $352,000
$2,185/mo
Zestimate® history
Loading...
Owner options
Explore your selling options
What's special
Upscale living and dream location! This beautiful, modern home is located in the amazing Carlton House Condominium. The home boasts gorgeous dark hardwood floors, granite counters in kitchen and bath, stainless steel appliances, and a balcony with a trail side, fountain view! The HVAC was replaced (a $15k improvement!) in 2022. Other features of this home are: 2 closets in bedroom including a walk-in closet with shelving, a hall closet, washer and dryer in closet in bathroom, and ceramic tile flooring in kitchen and bath. The condo building offers amazing amenities such as rooftop pool, rooftop grills and seating area, party room, billiard room, meeting room, movie theatre, business center, cafe area, exercise room with a variety of equipment , yoga room, parking garage with one reserved parking space, bicycle parking area in garage, concierge service, and more! Location, Location, Location - Just off the Dulles Toll Road, you are .5 mile walking distance from the new Reston Town Center Metro station, Just across Reston Parkway from Reston Town Center, There is a trail entrance on the property to the W&OD Trail for biking, walking, etc., and Dulles Airport is 6 miles (11 minute drive!) Visit today to see for yourself how amazing this property is!
Zillow last checked: 8 hours ago
Listing updated: September 19, 2024 at 02:14pm
Listed by:
Adrian Appling 703-459-5832,
Cloxton Real Estate
Bought with:
Supriya Thomare, 0225213757
Pi Realty Group, Inc.
Source: Bright MLS,MLS#: VAFX2141712
Facts & features
Interior
Bedrooms & bathrooms
- Bedrooms: 1
- Bathrooms: 1
- Full bathrooms: 1
- Main level bathrooms: 1
- Main level bedrooms: 1
Basement
- Area: 0
Heating
- Forced Air, Natural Gas
Cooling
- Central Air, Electric
Appliances
- Included: Microwave, Dishwasher, Disposal, Oven/Range - Electric, Refrigerator, Stainless Steel Appliance(s), Washer/Dryer Stacked, Gas Water Heater
- Laundry: Dryer In Unit, Washer In Unit, In Unit
Features
- Open Floorplan, Walk-In Closet(s), Bathroom - Tub Shower, Combination Dining/Living, 9'+ Ceilings, Dry Wall
- Flooring: Hardwood, Ceramic Tile, Wood
- Has basement: No
- Has fireplace: No
Interior area
- Total structure area: 759
- Total interior livable area: 759 sqft
- Finished area above ground: 759
- Finished area below ground: 0
Property
Parking
- Total spaces: 1
- Parking features: Basement, Garage
- Attached garage spaces: 1
Accessibility
- Accessibility features: None
Features
- Levels: One
- Stories: 1
- Exterior features: Balcony
- Pool features: Community
Details
- Additional structures: Above Grade, Below Grade
- Parcel number: 0173 19 0625
- Zoning: 372
- Special conditions: Standard
Construction
Type & style
- Home type: Condo
- Architectural style: Contemporary
- Property subtype: Condominium
- Attached to another structure: Yes
Materials
- Other
Condition
- New construction: No
- Year built: 2005
Utilities & green energy
- Sewer: Public Sewer
- Water: Public
Community & neighborhood
Location
- Region: Reston
- Subdivision: Carlton House
HOA & financial
HOA
- Has HOA: No
- Amenities included: Concierge, Elevator(s), Fitness Center, Meeting Room, Party Room, Pool, Billiard Room, Reserved/Assigned Parking
- Services included: Common Area Maintenance, Management, Pool(s), Trash
- Association name: Carlton House
Other fees
- Condo and coop fee: $437 monthly
Other
Other facts
- Listing agreement: Exclusive Right To Sell
- Ownership: Condominium
Price history
| Date | Event | Price |
|---|---|---|
| 12/26/2024 | Listing removed | $2,100$3/sqft |
Source: Zillow Rentals Report a problem | ||
| 12/23/2024 | Price change | $2,100-4.5%$3/sqft |
Source: Zillow Rentals Report a problem | ||
| 12/12/2024 | Listed for rent | $2,200+10%$3/sqft |
Source: Zillow Rentals Report a problem | ||
| 11/18/2023 | Listing removed | -- |
Source: Zillow Rentals Report a problem | ||
| 10/28/2023 | Listed for rent | $2,000+21.2%$3/sqft |
Source: Zillow Rentals Report a problem | ||
Public tax history
| Year | Property taxes | Tax assessment |
|---|---|---|
| 2025 | $3,791 +1.8% | $309,710 +2% |
| 2024 | $3,724 +2.5% | $303,640 |
| 2023 | $3,633 +1.7% | $303,640 +3% |
Find assessor info on the county website
Neighborhood: Sunset Hills
Nearby schools
GreatSchools rating
- 4/10Lake Anne Elementary SchoolGrades: PK-6Distance: 0.8 mi
- 6/10Hughes Middle SchoolGrades: 7-8Distance: 1.6 mi
- 6/10South Lakes High SchoolGrades: 9-12Distance: 1.7 mi
Schools provided by the listing agent
- District: Fairfax County Public Schools
Source: Bright MLS. This data may not be complete. We recommend contacting the local school district to confirm school assignments for this home.
Get a cash offer in 3 minutes
Find out how much your home could sell for in as little as 3 minutes with a no-obligation cash offer.
Estimated market value$334,800
Get a cash offer in 3 minutes
Find out how much your home could sell for in as little as 3 minutes with a no-obligation cash offer.
Estimated market value
$334,800



