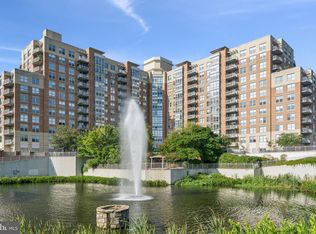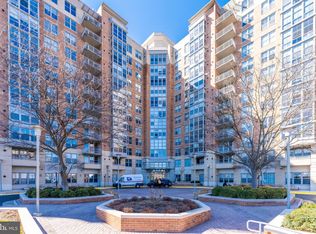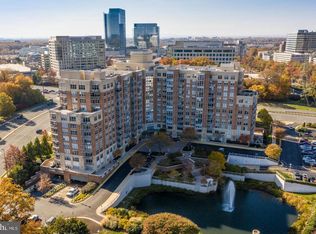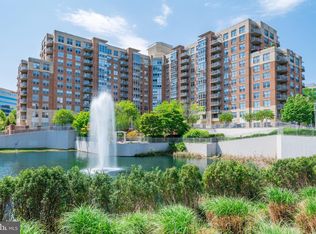Sold for $325,000
$325,000
11800 Sunset Hills Rd Unit 818, Reston, VA 20190
1beds
759sqft
Condominium
Built in 2005
-- sqft lot
$329,800 Zestimate®
$428/sqft
$2,198 Estimated rent
Home value
$329,800
$310,000 - $353,000
$2,198/mo
Zestimate® history
Loading...
Owner options
Explore your selling options
What's special
Located in a well-kept Arlington condominium community, this spacious 1-bedroom, 1-bath residence offers 759 square feet of thoughtfully designed living space. Built in 2005, the home features a bright and open floor plan that allows natural light to move easily throughout the unit. The kitchen opens directly to the main living area, creating a comfortable and functional layout ideal for daily living or hosting guests. The bedroom offers a quiet retreat with ample closet space, while the full bath is equipped with clean, modern finishes. Neutral tones throughout provide a versatile backdrop for a variety of design styles. Currently vacant and with no lease in place, this home is ready for immediate occupancy. Whether you're looking for a primary residence or a well-located investment, the low-maintenance setup and accessible location make it a smart option. The professionally managed building offers peace of mind, and the location provides easy access to commuter routes, shops, dining, and daily essentials. With a clean slate and immediate availability, this residence is prepared to welcome its next owner.
Zillow last checked: 8 hours ago
Listing updated: September 15, 2025 at 03:23am
Listed by:
Tino Peabody 703-436-6964,
Peabody Real Estate LLC
Bought with:
Amen Ashabi, 0225204743
Spring Hill Real Estate, LLC.
Source: Bright MLS,MLS#: VAFX2248180
Facts & features
Interior
Bedrooms & bathrooms
- Bedrooms: 1
- Bathrooms: 1
- Full bathrooms: 1
- Main level bathrooms: 1
- Main level bedrooms: 1
Bedroom 1
- Features: Flooring - Carpet, Walk-In Closet(s)
- Level: Main
- Area: 154 Square Feet
- Dimensions: 11 x 14
Bathroom 1
- Features: Flooring - Tile/Brick
- Level: Main
- Area: 45 Square Feet
- Dimensions: 9 x 5
Kitchen
- Features: Flooring - Laminated
- Level: Main
- Area: 64 Square Feet
- Dimensions: 8 x 8
Living room
- Features: Flooring - Carpet
- Level: Main
- Area: 240 Square Feet
- Dimensions: 12 x 20
Heating
- Forced Air, Natural Gas
Cooling
- Central Air, Electric
Appliances
- Included: Gas Water Heater
- Laundry: Dryer In Unit, Washer In Unit, In Unit
Features
- Flooring: Carpet
- Has basement: No
- Has fireplace: No
Interior area
- Total structure area: 759
- Total interior livable area: 759 sqft
- Finished area above ground: 759
- Finished area below ground: 0
Property
Parking
- Total spaces: 1
- Parking features: Inside Entrance, Underground, Assigned, Garage
- Garage spaces: 1
- Details: Assigned Parking, Assigned Space #: 284
Accessibility
- Accessibility features: None
Features
- Levels: One
- Stories: 1
- Pool features: Community
Details
- Additional structures: Above Grade, Below Grade
- Parcel number: 0173 19 0818
- Zoning: 372
- Special conditions: Standard
Construction
Type & style
- Home type: Condo
- Architectural style: Contemporary
- Property subtype: Condominium
- Attached to another structure: Yes
Materials
- Brick
Condition
- Very Good
- New construction: No
- Year built: 2005
Utilities & green energy
- Sewer: Public Sewer
- Water: Public
Community & neighborhood
Security
- Security features: Smoke Detector(s)
Location
- Region: Reston
- Subdivision: Carlton House
HOA & financial
Other fees
- Condo and coop fee: $518 monthly
Other
Other facts
- Listing agreement: Exclusive Agency
- Ownership: Condominium
Price history
| Date | Event | Price |
|---|---|---|
| 10/24/2025 | Listing removed | $2,250$3/sqft |
Source: Bright MLS #VAFX2269384 Report a problem | ||
| 10/10/2025 | Listed for rent | $2,250$3/sqft |
Source: Bright MLS #VAFX2269384 Report a problem | ||
| 9/10/2025 | Sold | $325,000-1.5%$428/sqft |
Source: | ||
| 9/8/2025 | Pending sale | $330,000$435/sqft |
Source: | ||
| 8/22/2025 | Contingent | $330,000$435/sqft |
Source: | ||
Public tax history
| Year | Property taxes | Tax assessment |
|---|---|---|
| 2025 | $3,811 +1.8% | $311,320 +2% |
| 2024 | $3,744 +2.5% | $305,220 |
| 2023 | $3,652 +1.7% | $305,220 +3% |
Find assessor info on the county website
Neighborhood: Sunset Hills
Nearby schools
GreatSchools rating
- 4/10Lake Anne Elementary SchoolGrades: PK-6Distance: 0.8 mi
- 6/10Hughes Middle SchoolGrades: 7-8Distance: 1.6 mi
- 6/10South Lakes High SchoolGrades: 9-12Distance: 1.7 mi
Schools provided by the listing agent
- Elementary: Lake Anne
- Middle: Hughes
- High: South Lakes
- District: Fairfax County Public Schools
Source: Bright MLS. This data may not be complete. We recommend contacting the local school district to confirm school assignments for this home.
Get a cash offer in 3 minutes
Find out how much your home could sell for in as little as 3 minutes with a no-obligation cash offer.
Estimated market value$329,800
Get a cash offer in 3 minutes
Find out how much your home could sell for in as little as 3 minutes with a no-obligation cash offer.
Estimated market value
$329,800



