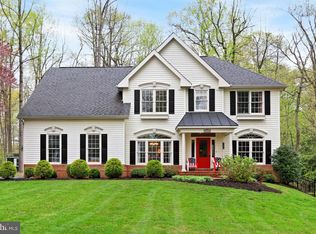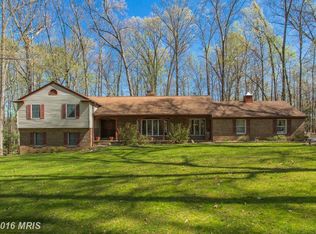Sold for $1,100,000
$1,100,000
11800 Valley Rd, Fairfax, VA 22033
1beds
1baths
1,000sqft
Apartment
Built in 2015
-- sqft lot
$-- Zestimate®
$1,100/sqft
$1,469 Estimated rent
Home value
Not available
Estimated sales range
Not available
$1,469/mo
Zestimate® history
Loading...
Owner options
Explore your selling options
What's special
11800 Valley Rd, Fairfax, VA 22033 is a apartment home that contains 1,000 sq ft and was built in 2015. It contains 1 bedroom and 1 bathroom. This home last sold for $1,100,000 in October 2024.
The Rent Zestimate for this home is $1,469/mo.
Facts & features
Interior
Bedrooms & bathrooms
- Bedrooms: 1
- Bathrooms: 1
Heating
- Forced air, Other
Cooling
- Other
Appliances
- Included: Dryer, Garbage disposal, Microwave, Refrigerator, Washer
- Laundry: In Unit
Features
- Flooring: Tile
- Has fireplace: Yes
Interior area
- Total interior livable area: 1,000 sqft
Property
Parking
- Parking features: Off-street, Garage
Features
- Exterior features: Other
Lot
- Size: 1.72 Acres
Details
- Parcel number: 0464020093
Construction
Type & style
- Home type: Apartment
Materials
- Metal
- Roof: Other
Condition
- Year built: 2015
Community & neighborhood
Location
- Region: Fairfax
Other
Other facts
- Cooling System: Air Conditioning
- Electricity included in rent
- Garbage included in rent
- Gas included in rent
- Granite countertop
- High-speed Internet Ready
- Internet included in rent
- Laundry: In Unit
- Living room
- Water included in rent
Price history
| Date | Event | Price |
|---|---|---|
| 8/31/2025 | Listing removed | $2,298,500$2,299/sqft |
Source: | ||
| 2/18/2025 | Listed for sale | $2,298,500$2,299/sqft |
Source: | ||
| 2/3/2025 | Pending sale | $2,298,500+109%$2,299/sqft |
Source: | ||
| 10/3/2024 | Sold | $1,100,000-52.1%$1,100/sqft |
Source: Public Record Report a problem | ||
| 8/29/2024 | Listed for sale | $2,298,500+243.1%$2,299/sqft |
Source: | ||
Public tax history
| Year | Property taxes | Tax assessment |
|---|---|---|
| 2025 | $11,459 +17% | $991,270 +17.2% |
| 2024 | $9,796 +3.9% | $845,590 +1.2% |
| 2023 | $9,430 +1.5% | $835,590 +2.9% |
Find assessor info on the county website
Neighborhood: Fair Oaks
Nearby schools
GreatSchools rating
- 7/10Waples Mill Elementary SchoolGrades: PK-6Distance: 0.7 mi
- 6/10Franklin Middle SchoolGrades: 7-8Distance: 4.4 mi
- 8/10Oakton High SchoolGrades: 9-12Distance: 3.9 mi

Get pre-qualified for a loan
At Zillow Home Loans, we can pre-qualify you in as little as 5 minutes with no impact to your credit score.An equal housing lender. NMLS #10287.

