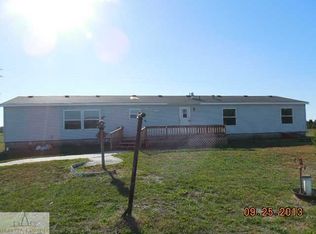Out of the Tension Zone! This 4BR, 2 bath cape cod home is located on 10+ acres with space to breath in the fresh air! The 3 car garage has a loft for storage. Daily wildlife sightings. Carpeting has been replaced with Life-proof/Pet Proof carpet. The pellet stove was a nice addition to make the home nice and toasty through those cooler evenings. The side yard is fenced in. The hot tub can stay but the owner has never tried to use it.
This property is off market, which means it's not currently listed for sale or rent on Zillow. This may be different from what's available on other websites or public sources.

