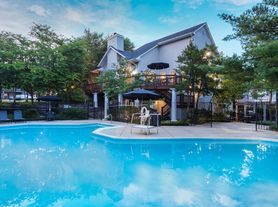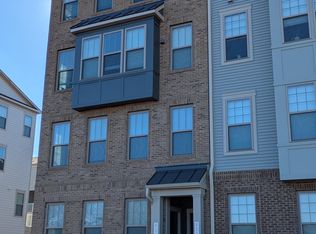LOCATION LOCATION LOCATION! PEACEFUL RESPITE AND TRANQUIL LIFE STYLE WITHIN MINUTES OF EVERYTHING. ONE OF A KIND CONTEMPORARY RAMBLER WITH FULL BASEMENT, 3 FIREPLACES WITH ONE WOOD BURNING INSERT, 4-5 BEDROOMS, NEWER REFREFRIGERATOR, VINYL PLANK FLOORS ON UPPER-LEVEL FAMILY ROOM, HALL AND BEDROOMS. CERAMIC FLOORS IN LIVING, DINING AND KITCHEN AREAS. LONG CIRCULAR PRIVATE DRIVEWAY, BEAUTIFUL TREED LOT, AND TWO FENCED PADDOCKS . THIS ALMOST 5 ACRE PROPERTY MAKES YOU FEEL MILES AWAY YET WITHIN MINUTES TO THE HISTORIC TOWN OF CLIFTON WITH CAFES, BOUTIQUE SHOPPING, AND EVENTS THROUGHOUT THE YEAR. INCREDIBLE LIVING SURROUNDED BY NATURE. OCCOQUAN-BULL RUN TRAILS, FOUNTAINHEAD REGIONAL PARK WITH PRISTINE WOODS AND STREAMS, AND THE OCCOQUAN RIVER WITH QUAINT WATERFRONT CHARM OF THE HISTORIC TOWN OF OCCOQUAN ARE MINUTES AWAY. EASY TRAVEL INTO WASHINGTON AND THROUGHOUT NORTHERN VIRGINIA WITH ACCESS TO THE CORRIDORS OF I95 AND 66, ROUTE 123, AND THE FAIRFAX COUNTY PARKWAY. SPRINGFIELD METRO, BURKE OR LORTON (VRE) VIRGINIA RAILWAY EXPRESS ARE VERY CLOSE BY.
House for rent
$3,400/mo
11800 Wolf Run Ln, Clifton, VA 20124
4beds
1,714sqft
Price may not include required fees and charges.
Singlefamily
Available now
Cats, dogs OK
Central air, electric
Dryer in unit laundry
2 Attached garage spaces parking
Electric, heat pump, fireplace
What's special
Contemporary ramblerPrivate drivewayBeautiful treed lotTwo fenced paddocksVinyl plank floorsFull basementCeramic floors
- 57 days |
- -- |
- -- |
Zillow last checked: 8 hours ago
Listing updated: December 03, 2025 at 06:22am
Travel times
Facts & features
Interior
Bedrooms & bathrooms
- Bedrooms: 4
- Bathrooms: 4
- Full bathrooms: 3
- 1/2 bathrooms: 1
Rooms
- Room types: Dining Room, Family Room
Heating
- Electric, Heat Pump, Fireplace
Cooling
- Central Air, Electric
Appliances
- Included: Dishwasher, Disposal, Dryer, Range, Refrigerator, Washer
- Laundry: Dryer In Unit, In Unit, Laundry Room, Lower Level, Washer In Unit, Washer/Dryer Hookups Only
Features
- Dining Area, Exhaust Fan, Primary Bath(s)
- Has basement: Yes
- Has fireplace: Yes
Interior area
- Total interior livable area: 1,714 sqft
Property
Parking
- Total spaces: 2
- Parking features: Attached, Covered
- Has attached garage: Yes
- Details: Contact manager
Features
- Exterior features: Contact manager
Details
- Parcel number: 0951040022
Construction
Type & style
- Home type: SingleFamily
- Architectural style: RanchRambler
- Property subtype: SingleFamily
Materials
- Roof: Asphalt
Condition
- Year built: 1978
Community & HOA
Location
- Region: Clifton
Financial & listing details
- Lease term: Contact For Details
Price history
| Date | Event | Price |
|---|---|---|
| 10/15/2025 | Listed for rent | $3,400+6.3%$2/sqft |
Source: Bright MLS #VAFX2274506 | ||
| 1/15/2023 | Listing removed | -- |
Source: Zillow Rentals | ||
| 1/6/2023 | Listed for rent | $3,200$2/sqft |
Source: Zillow Rentals | ||
| 11/22/2022 | Listing removed | -- |
Source: | ||
| 9/8/2022 | Price change | $3,200-5.9%$2/sqft |
Source: | ||
Neighborhood: 20124
Nearby schools
GreatSchools rating
- 7/10Fairview Elementary SchoolGrades: PK-6Distance: 4.3 mi
- 7/10Robinson SecondaryGrades: 7-12Distance: 6 mi

