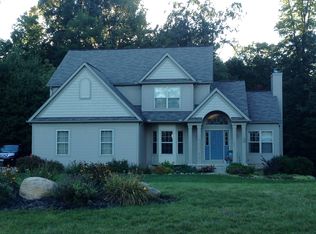Sold for $459,000 on 09/17/25
$459,000
11801 Quail Crest Ave, Mantua, OH 44255
3beds
--sqft
Single Family Residence
Built in 2005
3.01 Acres Lot
$467,700 Zestimate®
$--/sqft
$2,283 Estimated rent
Home value
$467,700
$360,000 - $608,000
$2,283/mo
Zestimate® history
Loading...
Owner options
Explore your selling options
What's special
Beautifully updated home in a neighborhood of well-kept, newer homes! This one is move-in ready with brand-new granite countertops, a new stove, and new flooring throughout., Newer HVAC and deck. The spacious front living room flows into the open kitchen and dining area, then into a vaulted family room with a cozy gas fireplace, featuring gas logs with a remote! French doors open to a large deck overlooking the peaceful backyard. The popular split-bedroom layout offers privacy, with the primary suite featuring double sinks, a soaking Jacuzzi tub, separate shower, and its own access to the deck. Enjoy the convenience of first-floor laundry plus a second laundry area in the finished walk-out basement. The lower level includes a full kitchen, huge family room, full bath, ample storage, and a bonus room perfect as a guest space, office, or workout room. Sliding doors lead to another deck for extra outdoor living. ADA-compliant home with full accessibility, including a chair lift to the basement, wheelchair elevator from garage to main level, & bathrooms with grab bars. A fantastic layout, updated features, and plenty of space, this home has it all!
Zillow last checked: 8 hours ago
Listing updated: September 18, 2025 at 10:20am
Listing Provided by:
Asa A Cox 440-479-3100,
CENTURY 21 Asa Cox Homes,
Frank J Slemc 440-476-6400,
CENTURY 21 Asa Cox Homes
Bought with:
Amy McDougald Eckard, 2015002939
Keller Williams Chervenic Rlty
Source: MLS Now,MLS#: 5135815 Originating MLS: Ashtabula County REALTORS
Originating MLS: Ashtabula County REALTORS
Facts & features
Interior
Bedrooms & bathrooms
- Bedrooms: 3
- Bathrooms: 4
- Full bathrooms: 3
- 1/2 bathrooms: 1
- Main level bathrooms: 3
- Main level bedrooms: 3
Primary bedroom
- Description: Flooring: Laminate
- Level: First
- Dimensions: 12 x 19
Bedroom
- Description: Flooring: Laminate
- Level: First
- Dimensions: 12 x 16
Bedroom
- Description: Flooring: Laminate
- Level: First
- Dimensions: 13 x 16
Bonus room
- Description: Flooring: Laminate
- Level: Lower
- Dimensions: 13 x 20
Dining room
- Description: Flooring: Laminate
- Level: First
- Dimensions: 10 x 12
Family room
- Description: Flooring: Laminate
- Level: Lower
- Dimensions: 22 x 30
Great room
- Description: Flooring: Laminate
- Level: First
- Dimensions: 23 x 20
Kitchen
- Description: Flooring: Laminate
- Level: First
- Dimensions: 18 x 12
Kitchen
- Description: Kitchen in basement,Flooring: Laminate
- Level: Lower
- Dimensions: 13 x 18
Laundry
- Description: Flooring: Laminate
- Level: Lower
- Dimensions: 10 x 13
Living room
- Description: Flooring: Laminate
- Level: First
- Dimensions: 16 x 19
Utility room
- Description: Flooring: Laminate
- Level: First
- Dimensions: 7 x 8
Heating
- Forced Air, Gas
Cooling
- Central Air
Appliances
- Included: Dryer, Dishwasher, Microwave, Range, Refrigerator, Washer
Features
- Basement: Full,Finished,Walk-Out Access
- Number of fireplaces: 1
- Fireplace features: Gas
Property
Parking
- Total spaces: 2
- Parking features: Attached, Garage
- Attached garage spaces: 2
Accessibility
- Accessibility features: Accessible Full Bath, Adaptable Bathroom Walls, Grip-Accessible Features, Stair Lift, Accessible Entrance
Features
- Levels: Two,One
- Stories: 1
- Patio & porch: Deck, Front Porch
- Fencing: Wood
Lot
- Size: 3.01 Acres
Details
- Additional structures: Shed(s)
- Parcel number: 230210000010010
Construction
Type & style
- Home type: SingleFamily
- Architectural style: Ranch
- Property subtype: Single Family Residence
Materials
- Synthetic Stucco, Vinyl Siding
- Foundation: Concrete Perimeter
- Roof: Asphalt,Fiberglass
Condition
- Year built: 2005
Details
- Warranty included: Yes
Utilities & green energy
- Sewer: Septic Tank
- Water: Well
Community & neighborhood
Community
- Community features: Park
Location
- Region: Mantua
- Subdivision: Quail Crest Sd
HOA & financial
HOA
- Has HOA: Yes
- HOA fee: $175 annually
- Services included: Maintenance Grounds
- Association name: Quail Crest
Other
Other facts
- Listing terms: Cash,Conventional,FHA,VA Loan
Price history
| Date | Event | Price |
|---|---|---|
| 9/17/2025 | Sold | $459,000-4.2% |
Source: | ||
| 8/8/2025 | Pending sale | $479,000 |
Source: | ||
| 7/22/2025 | Price change | $479,000-4% |
Source: | ||
| 7/3/2025 | Listed for sale | $499,000+116.5% |
Source: | ||
| 2/10/2009 | Sold | $230,500+25.7% |
Source: MLS Now #1538939 | ||
Public tax history
| Year | Property taxes | Tax assessment |
|---|---|---|
| 2024 | $5,884 +18.9% | $160,650 +29.1% |
| 2023 | $4,950 -1.4% | $124,460 |
| 2022 | $5,022 -1% | $124,460 |
Find assessor info on the county website
Neighborhood: 44255
Nearby schools
GreatSchools rating
- 4/10Crestwood Intermediate SchoolGrades: 4-6Distance: 1.5 mi
- NACrestwood Middle SchoolGrades: 6-8Distance: 2.1 mi
- 5/10Crestwood High SchoolGrades: 7-12Distance: 2.3 mi
Schools provided by the listing agent
- District: Crestwood LSD - 6702
Source: MLS Now. This data may not be complete. We recommend contacting the local school district to confirm school assignments for this home.
Get a cash offer in 3 minutes
Find out how much your home could sell for in as little as 3 minutes with a no-obligation cash offer.
Estimated market value
$467,700
Get a cash offer in 3 minutes
Find out how much your home could sell for in as little as 3 minutes with a no-obligation cash offer.
Estimated market value
$467,700

