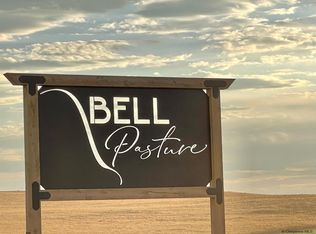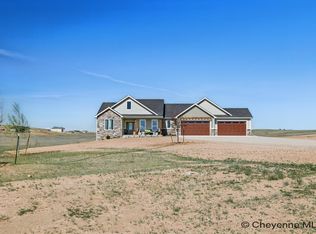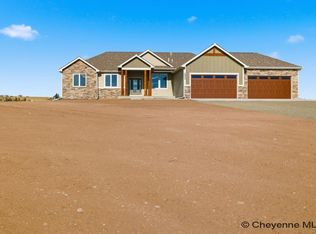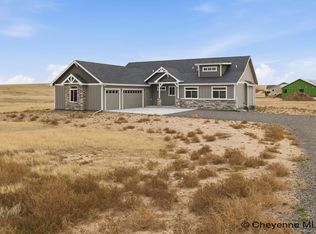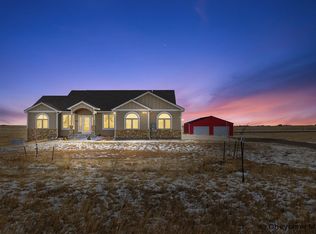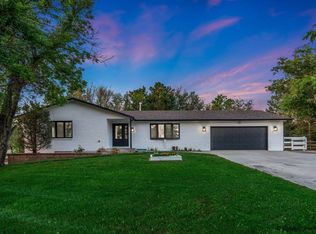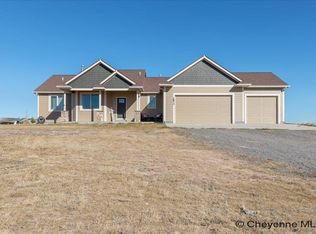Welcome to the Cooper Plan by Sunset Homes! This beautifully crafted home features 2,209 sq. ft. on the main level, plus a finished family room in the basement and an oversized 4-car garage—ideal for vehicles, toys, or extra storage. Inside, you’ll find 3 spacious bedrooms, including a luxurious primary suite with an oversized bedroom large enough for a comfortable seating area, a massive walk-in closet, and a spa-like bathroom with a drop-in soaking tub and a huge custom-tiled shower. The expansive great room showcases soaring ceilings and engineered wood floors, flowing seamlessly into a kitchen with Schroll cabinets, quartz countertops, giant island, a walk-in pantry, and upscale finishes throughout. Enjoy the large covered patio and quiet surroundings all while staying close to town and connected with high-speed fiber internet. This home offers exceptional quality in a truly special setting.
Pending
$808,500
11801 Three Dots Ct, Cheyenne, WY 82009
3beds
4,418sqft
Est.:
Rural Residential, Residential
Built in 2025
5.86 Acres Lot
$804,600 Zestimate®
$183/sqft
$42/mo HOA
What's special
Comfortable seating areaGiant islandLuxurious primary suiteUpscale finishesQuiet surroundingsSoaring ceilingsEngineered wood floors
- 87 days |
- 32 |
- 0 |
Zillow last checked: 8 hours ago
Listing updated: October 05, 2025 at 10:42am
Listed by:
Robin Foreman 307-630-0170,
#1 Properties
Source: Cheyenne BOR,MLS#: 98548
Facts & features
Interior
Bedrooms & bathrooms
- Bedrooms: 3
- Bathrooms: 2
- Full bathrooms: 2
- Main level bathrooms: 2
Primary bedroom
- Level: Main
- Area: 340
- Dimensions: 17 x 20
Bedroom 2
- Level: Main
- Area: 132
- Dimensions: 12 x 11
Bedroom 3
- Level: Main
- Area: 132
- Dimensions: 12 x 11
Bathroom 1
- Features: Full
- Level: Main
Bathroom 2
- Features: Full
- Level: Main
Dining room
- Level: Main
- Area: 168
- Dimensions: 12 x 14
Family room
- Level: Basement
- Area: 600
- Dimensions: 20 x 30
Kitchen
- Level: Main
- Area: 168
- Dimensions: 12 x 14
Living room
- Level: Main
- Area: 437
- Dimensions: 19 x 23
Basement
- Area: 2209
Heating
- Forced Air, Natural Gas
Cooling
- Central Air
Appliances
- Included: Dishwasher, Disposal, Microwave, Range, Refrigerator, Tankless Water Heater
- Laundry: Main Level
Features
- Eat-in Kitchen, Great Room, Pantry, Walk-In Closet(s), Main Floor Primary, Granite Counters
- Flooring: Hardwood, Tile
- Windows: ENERGY STAR Qualified Windows, Low Emissivity Windows, Thermal Windows
- Basement: Interior Entry,Partially Finished
- Number of fireplaces: 1
- Fireplace features: One, Gas
Interior area
- Total structure area: 4,418
- Total interior livable area: 4,418 sqft
- Finished area above ground: 2,209
Property
Parking
- Total spaces: 4
- Parking features: 4+ Car Attached, Garage Door Opener
- Attached garage spaces: 4
Accessibility
- Accessibility features: None
Features
- Patio & porch: Covered Patio, Covered Porch
Lot
- Size: 5.86 Acres
Details
- Horses can be raised: Yes
Construction
Type & style
- Home type: SingleFamily
- Architectural style: Ranch
- Property subtype: Rural Residential, Residential
Materials
- Stone, Wood/Hardboard, Extra Insulation
- Foundation: Basement
- Roof: Composition/Asphalt
Condition
- New Construction
- New construction: Yes
- Year built: 2025
Details
- Builder name: SUNSET HOMES
Utilities & green energy
- Electric: Black Hills Energy
- Gas: Black Hills Energy
- Sewer: Septic Tank
- Water: Well
Green energy
- Energy efficient items: High Effic. HVAC 95% +, Ceiling Fan
Community & HOA
Community
- Subdivision: Bell Pasture
HOA
- Has HOA: Yes
- Services included: Road Maintenance
- HOA fee: $500 annually
Location
- Region: Cheyenne
Financial & listing details
- Price per square foot: $183/sqft
- Price range: $808.5K - $808.5K
- Date on market: 9/18/2025
- Listing agreement: N
- Listing terms: Cash,Conventional,FHA,VA Loan
- Inclusions: Dishwasher, Disposal, Microwave, Range/Oven, Refrigerator
- Exclusions: N
Estimated market value
$804,600
$764,000 - $845,000
Not available
Price history
Price history
| Date | Event | Price |
|---|---|---|
| 10/5/2025 | Pending sale | $808,500$183/sqft |
Source: | ||
| 9/18/2025 | Listed for sale | $808,500$183/sqft |
Source: | ||
Public tax history
Public tax history
Tax history is unavailable.BuyAbility℠ payment
Est. payment
$4,667/mo
Principal & interest
$3938
Property taxes
$404
Other costs
$325
Climate risks
Neighborhood: 82009
Nearby schools
GreatSchools rating
- 5/10Prairie Wind ElementaryGrades: K-6Distance: 1.7 mi
- 6/10McCormick Junior High SchoolGrades: 7-8Distance: 3.8 mi
- 7/10Central High SchoolGrades: 9-12Distance: 4.1 mi
- Loading
