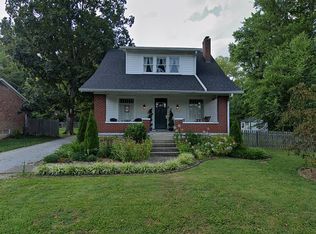Sold for $355,000 on 08/18/25
$355,000
11801 Wetherby Ave, Middletown, KY 40243
3beds
1,768sqft
Single Family Residence
Built in 1953
0.4 Acres Lot
$372,100 Zestimate®
$201/sqft
$2,406 Estimated rent
Home value
$372,100
$353,000 - $391,000
$2,406/mo
Zestimate® history
Loading...
Owner options
Explore your selling options
What's special
Cape Cod charm in the heart of Middletown! This well-maintained home features a spacious living room with a cozy gas fireplace, a first-floor primary bedroom, and a large formal dining room accented by elegant arched doorways. New LVP flooring and fresh paint run throughout the main level, blending classic character with modern updates. Upstairs, you'll find two oversized bedrooms with beautiful hardwood flooring, generous closet space, and easy access to attic storage. A full bathroom completes the upper level. The unfinished basement offers tall ceilings and plenty of storage with potential to finish for more living space. Outside is where this home truly shines — situated on a generous, private lot with mature trees and lush landscaping, the backyard feels like your own personal oasi
Zillow last checked: 8 hours ago
Listing updated: September 17, 2025 at 10:17pm
Listed by:
Trish Segrest 502-439-9877,
Segrest Flaherty Realtors LLC
Bought with:
Chris Thomas, 207873
85W Real Estate
Source: GLARMLS,MLS#: 1691827
Facts & features
Interior
Bedrooms & bathrooms
- Bedrooms: 3
- Bathrooms: 2
- Full bathrooms: 2
Primary bedroom
- Level: First
Bedroom
- Level: Second
Bedroom
- Level: Second
Primary bathroom
- Level: First
Full bathroom
- Level: Second
Dining room
- Level: First
Kitchen
- Level: First
Laundry
- Level: Basement
Living room
- Level: First
Heating
- Forced Air, Natural Gas
Cooling
- Central Air
Features
- Basement: Unfinished
- Number of fireplaces: 1
Interior area
- Total structure area: 1,768
- Total interior livable area: 1,768 sqft
- Finished area above ground: 1,768
- Finished area below ground: 0
Property
Parking
- Total spaces: 2
- Parking features: Detached, Entry Front
- Garage spaces: 2
Features
- Stories: 1
- Fencing: Partial
Lot
- Size: 0.40 Acres
- Features: Level
Details
- Parcel number: 21028900170000
Construction
Type & style
- Home type: SingleFamily
- Architectural style: Traditional
- Property subtype: Single Family Residence
Materials
- Brick
- Foundation: Concrete Perimeter
- Roof: Shingle
Condition
- Year built: 1953
Utilities & green energy
- Sewer: Public Sewer
- Water: Public
- Utilities for property: Electricity Connected, Natural Gas Connected
Community & neighborhood
Location
- Region: Middletown
- Subdivision: Cedar Dale
HOA & financial
HOA
- Has HOA: No
Price history
| Date | Event | Price |
|---|---|---|
| 8/18/2025 | Sold | $355,000-3.8%$201/sqft |
Source: | ||
| 8/4/2025 | Pending sale | $369,000$209/sqft |
Source: | ||
| 7/14/2025 | Contingent | $369,000$209/sqft |
Source: | ||
| 7/9/2025 | Listed for sale | $369,000+108.5%$209/sqft |
Source: | ||
| 4/7/2011 | Sold | $177,000-17.7%$100/sqft |
Source: Public Record | ||
Public tax history
| Year | Property taxes | Tax assessment |
|---|---|---|
| 2021 | $2,133 +8.9% | $170,010 |
| 2020 | $1,959 | $170,010 |
| 2019 | $1,959 +3.3% | $170,010 |
Find assessor info on the county website
Neighborhood: Middletown
Nearby schools
GreatSchools rating
- 6/10Middletown Elementary SchoolGrades: PK-5Distance: 0.3 mi
- 5/10Crosby Middle SchoolGrades: 6-8Distance: 1.3 mi
- 7/10Eastern High SchoolGrades: 9-12Distance: 0.8 mi

Get pre-qualified for a loan
At Zillow Home Loans, we can pre-qualify you in as little as 5 minutes with no impact to your credit score.An equal housing lender. NMLS #10287.
Sell for more on Zillow
Get a free Zillow Showcase℠ listing and you could sell for .
$372,100
2% more+ $7,442
With Zillow Showcase(estimated)
$379,542