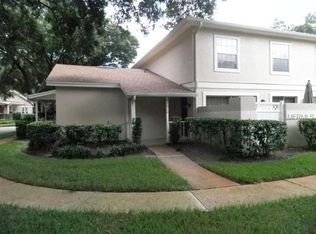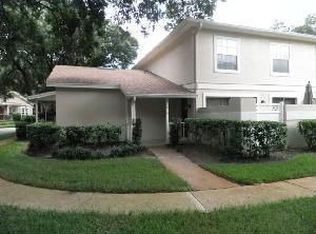This Raintree Manor Townhouse has 2 Master Suites, 2 full baths, and a single car garage, with maintenance free living in the Raintree Manor subdivision.
This property is off market, which means it's not currently listed for sale or rent on Zillow. This may be different from what's available on other websites or public sources.

